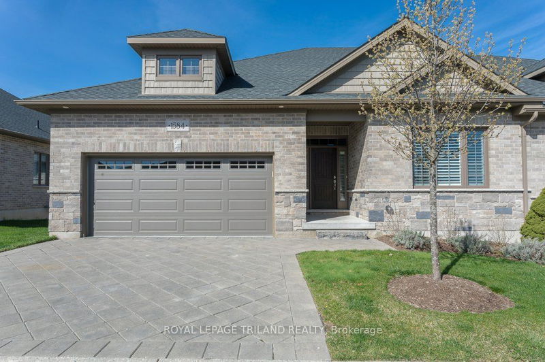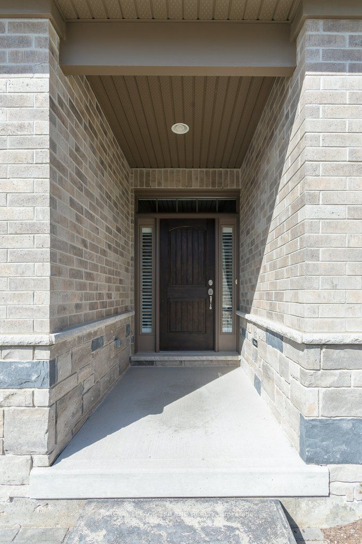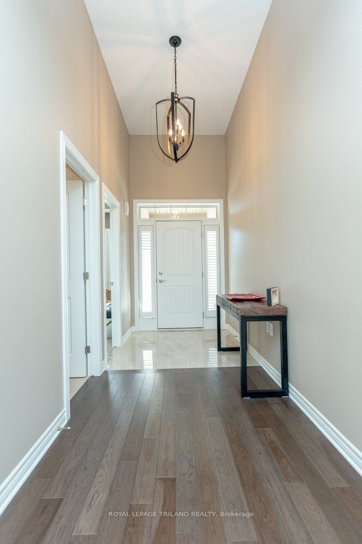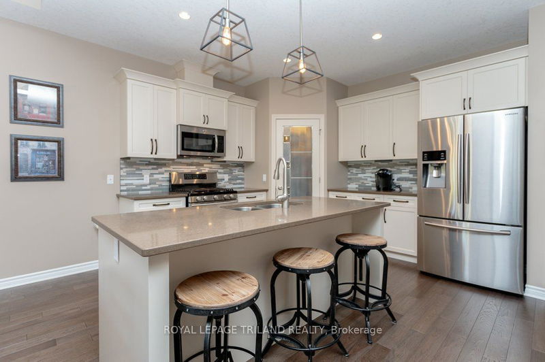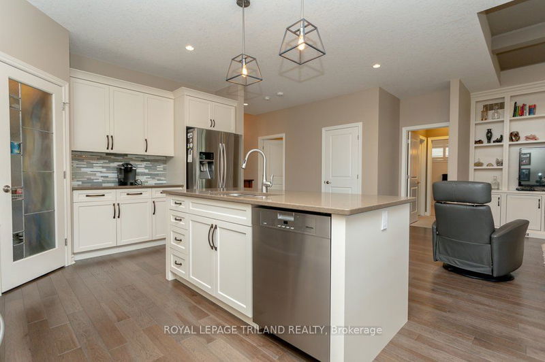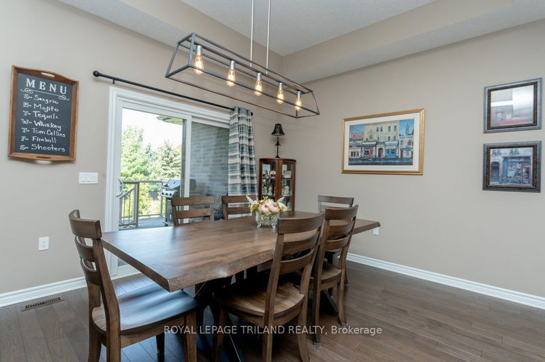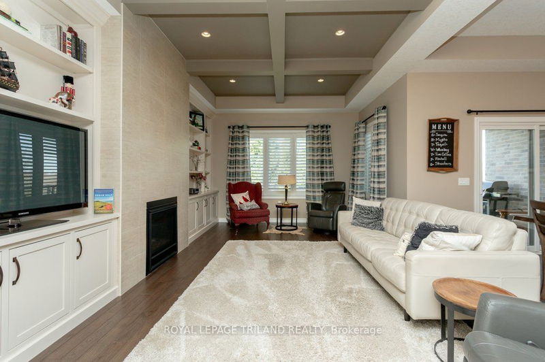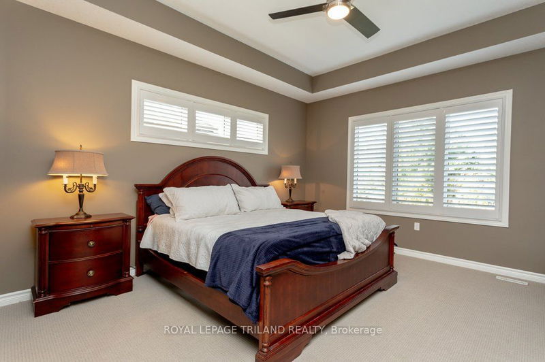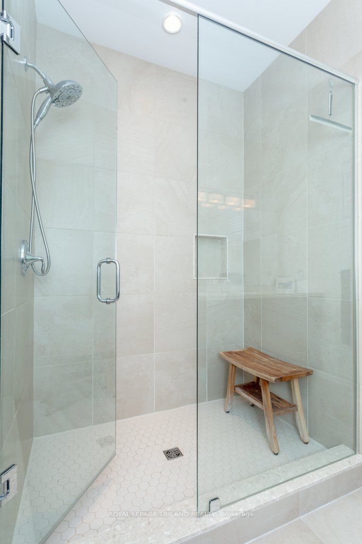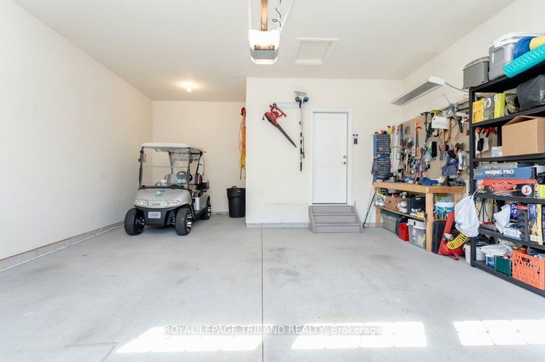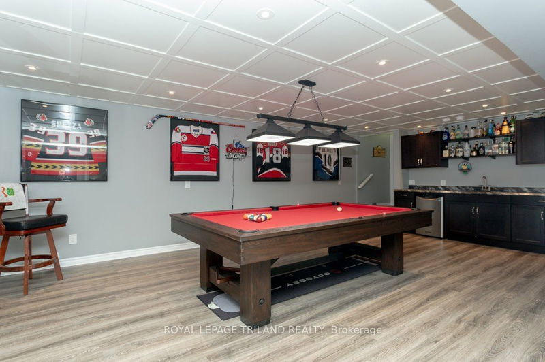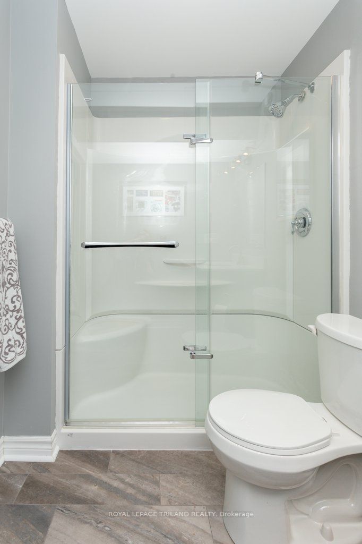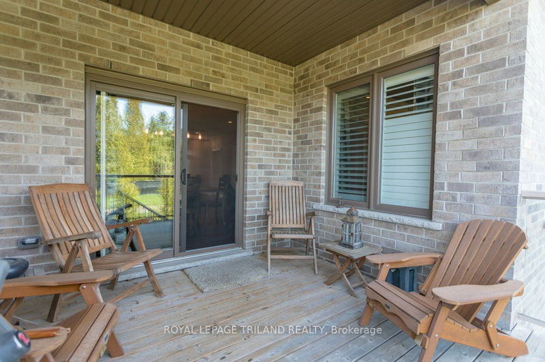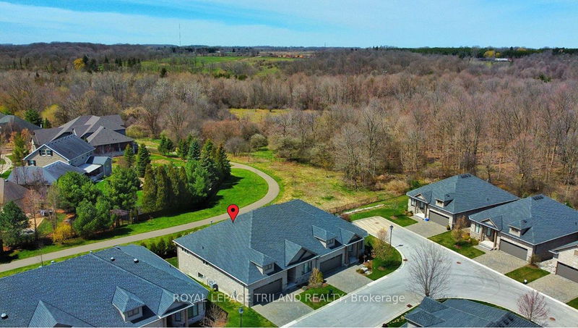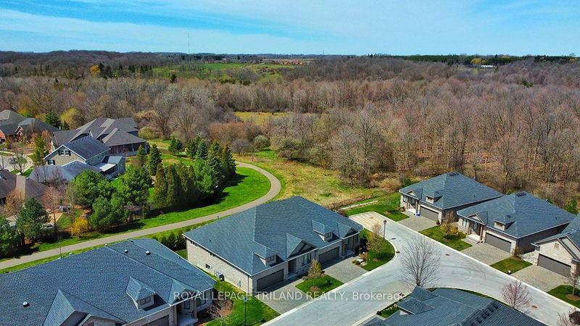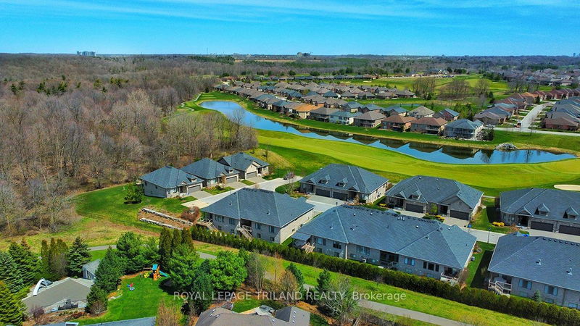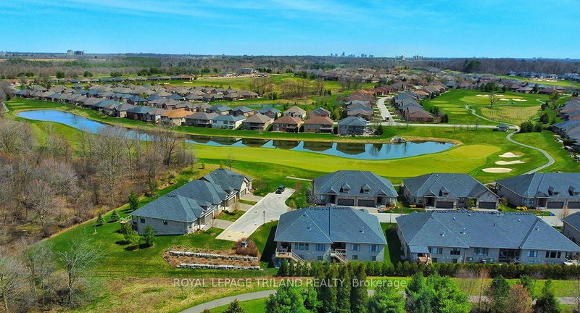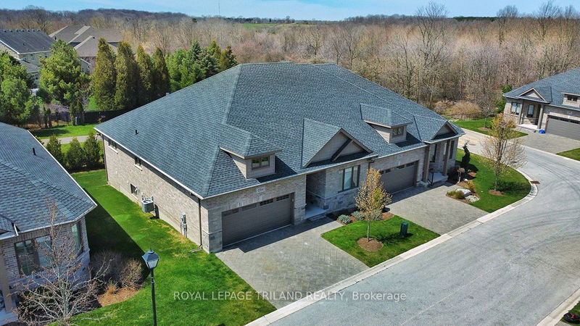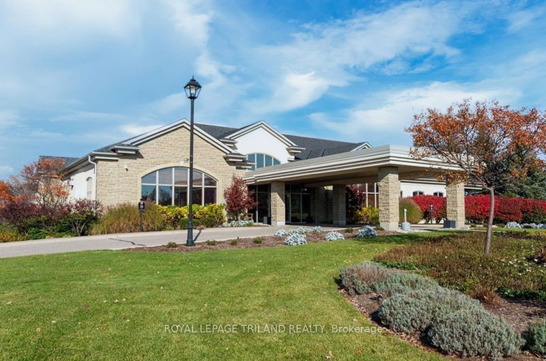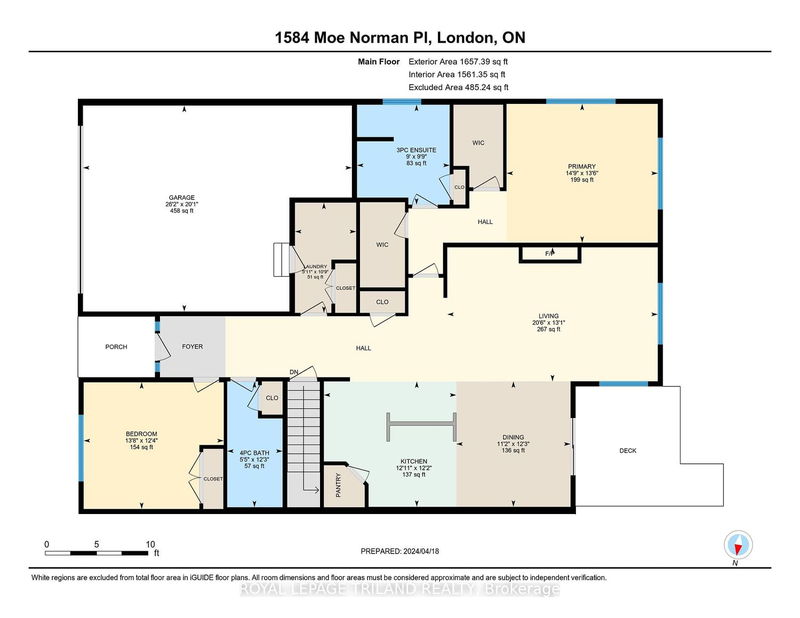IMPRESSIVE "end" villa approximately 1657 sq. ft main floor PLUS 1567 sq ft. finished lower including Games/Pool Room, Rec Room, Bedroom and 3 piece bathroom on a private, natural setting in Riverbend Golf Community for resident 50+ years of age, empty-nesters. Enjoy entertaining in the open concept Kitchen with sit-up island and stainless steel appliances, Livingroom featuring contemporary tiled fireplace flanked by custom shelving, Dining Room all with hardwood flooring opens to deck overlooking a privacy and a view of Kains Woods. Main floor laundry is a bonus. Primary Bedroom accented by tray ceiling and 2 walk-in closets. Ensuite with custom ceramic/glass shower. Second Bedroom could be Den with tray ceiling. Designer decor throughout with smooth interior doors and enhanced plumbing and lighting. CONSIDERING DOWNSIZING...check out our active adult lifestyle community for residents 50+ years of age, empty-nesters. Riverbend monthly land lease $526.30. 2024 maintenance fee $583.87 includes 24 hr. concierge at gate. lawn maintenance, snow removal, inground sprinkler system and Clubhouse privileges. NO LAND TRANSFER TAX PAYABLE.
Property Features
- Date Listed: Tuesday, April 16, 2024
- Virtual Tour: View Virtual Tour for 1584 Moe Norman Way
- City: London
- Neighborhood: South A
- Full Address: 1584 Moe Norman Way, London, N6K 5R5, Ontario, Canada
- Living Room: California Shutters, Open Concept, Coffered Ceiling
- Kitchen: Pantry, Open Concept
- Listing Brokerage: Royal Lepage Triland Realty - Disclaimer: The information contained in this listing has not been verified by Royal Lepage Triland Realty and should be verified by the buyer.

