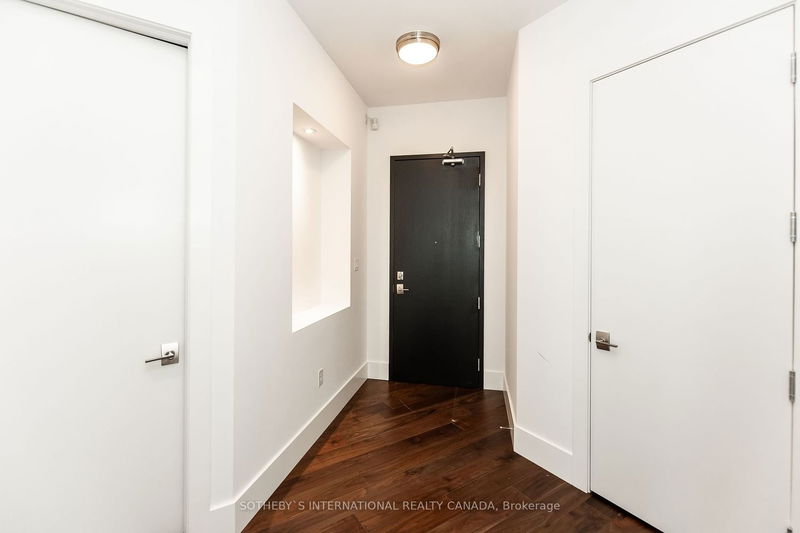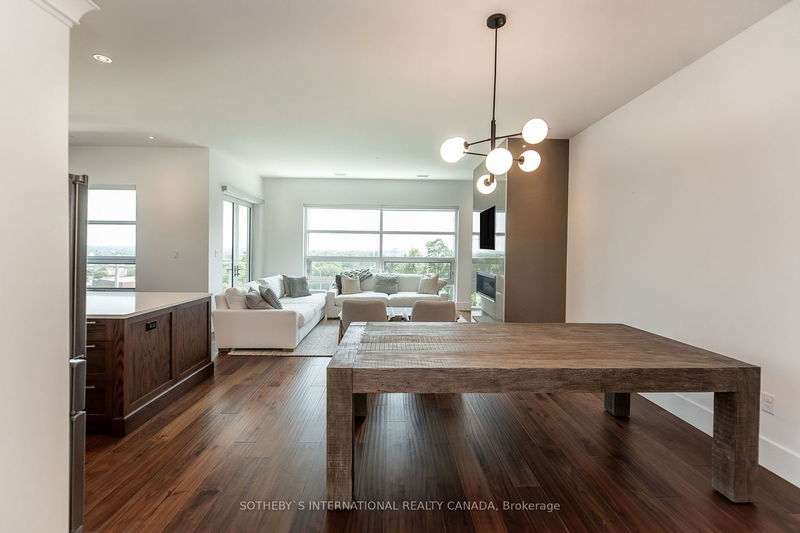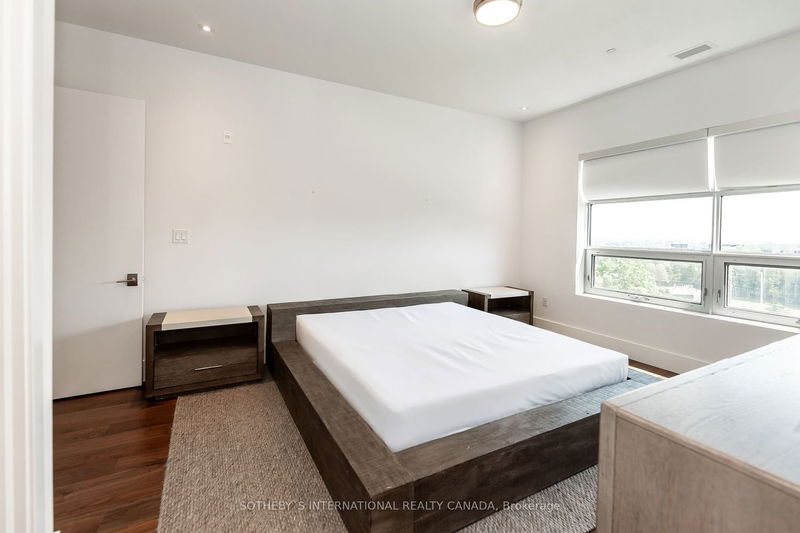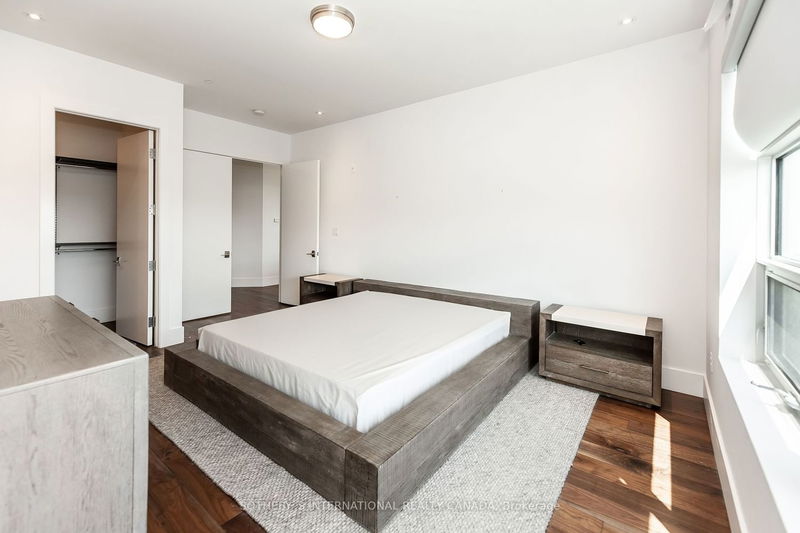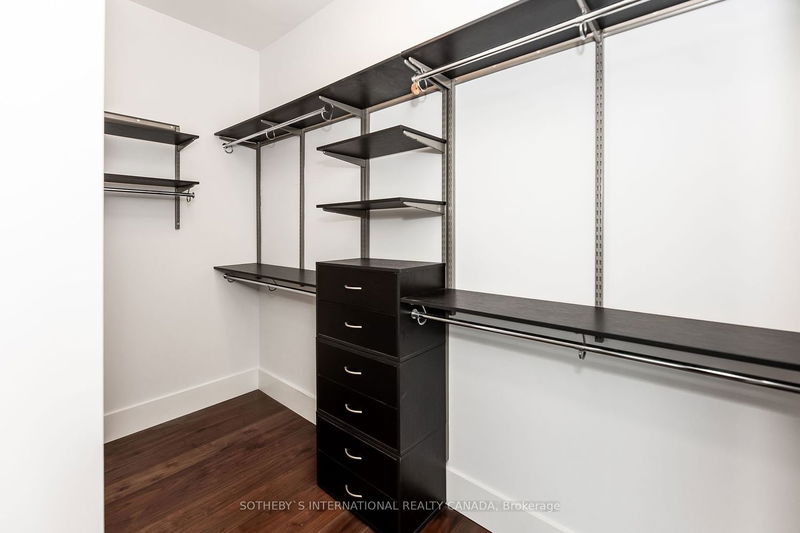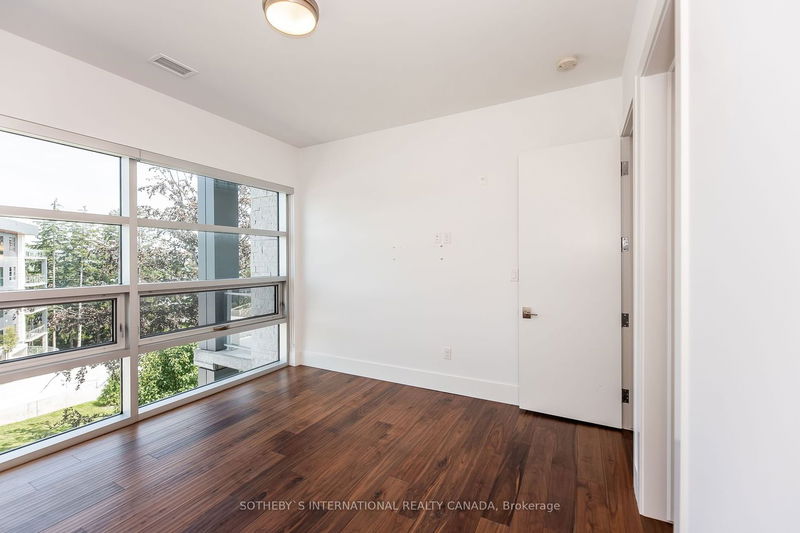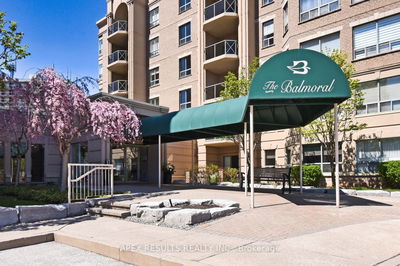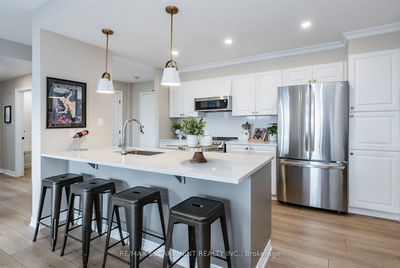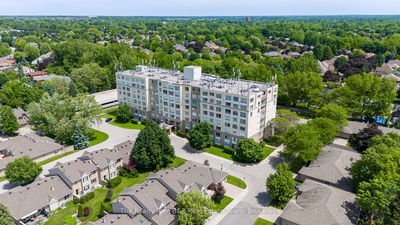Presenting one of the best condo units within the esteemed North Point, this exclusive end unit epitomizes luxury living. Unit 309 stands as a testament to refined taste in one of the most coveted developments. Encompassing 1,558 square feet of contemporary design, this two-bedroom, three-bathroom home offers an un paralleled urban experience, showcasing breathtaking skyline views. The spacious interior is adorned with numerous enhancements, including 10-footceilings with wrap-around windows, showing the stunning views of the cities landscape. 8-foot doors, engineered walnut hardwood flooring with cork underlay for soundproof, and a gas fireplace contribute to the residence's upscale ambiance. The individual HVAC system ensures personalized comfort and ventilation. Noteworthy is the expansive 350-square-foot wrap-around panoramic covered private balcony, providing an elevated outdoor sanctuary. The primary suite is a retreat, featuring a walk-in closet and a full ensuite bath. Controlled access to the property is assured, complemented by the convenience of two underground parking spaces equipped with a 24/7 Mircom Security System accessible at your fingertips. With its commanding views, proximity to amenities, and unparalleled upgrades, this residence offers a unique opportunity to reside in one of London's most exclusive locales.
Property Features
- Date Listed: Tuesday, January 09, 2024
- City: London
- Neighborhood: North R
- Major Intersection: Fanshawe Park Road, turn onto Louise Boulevard, right onto Buttercup Court, right onto Fiddlehead Place.
- Full Address: 309-1705 Fiddlehead Place, London, N6G 5M6, Ontario, Canada
- Living Room: Main
- Kitchen: Main
- Listing Brokerage: Sotheby`S International Realty Canada - Disclaimer: The information contained in this listing has not been verified by Sotheby`S International Realty Canada and should be verified by the buyer.





