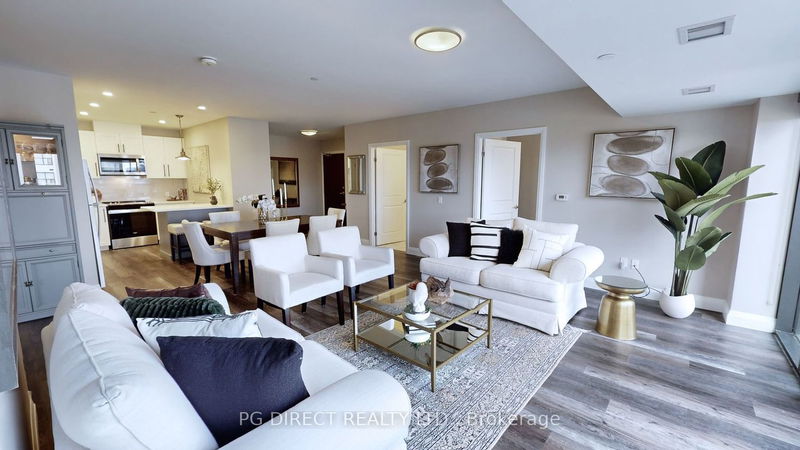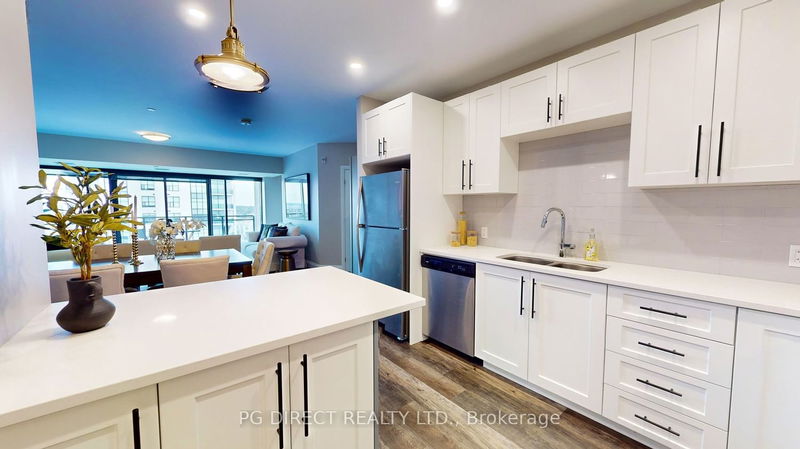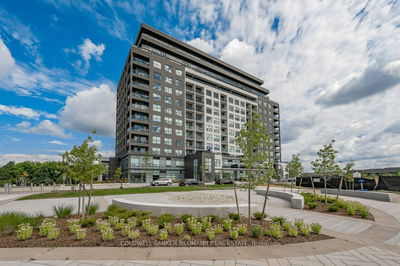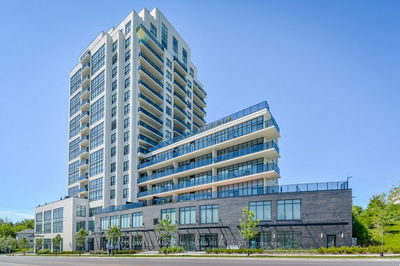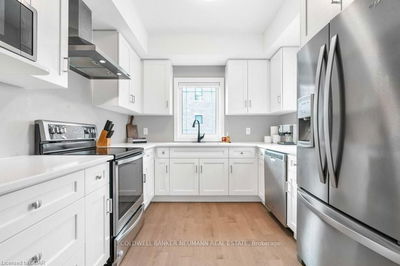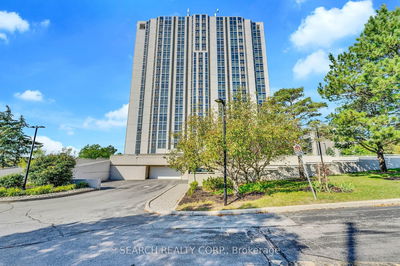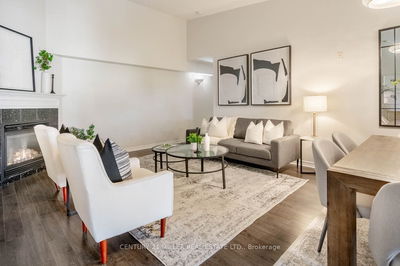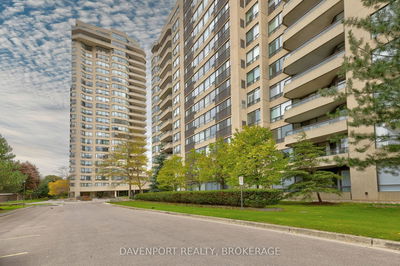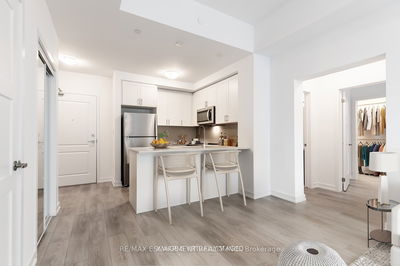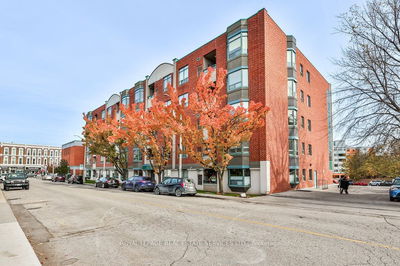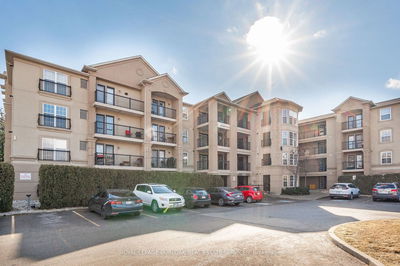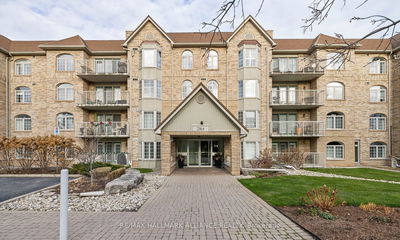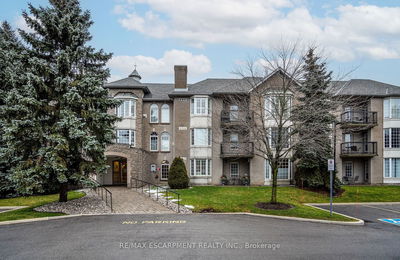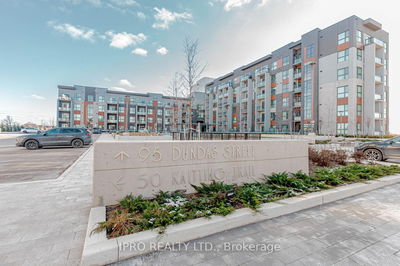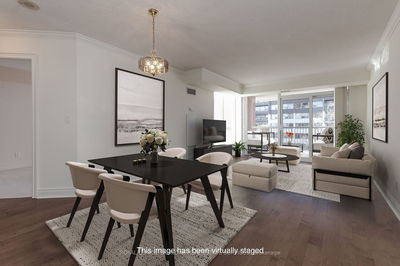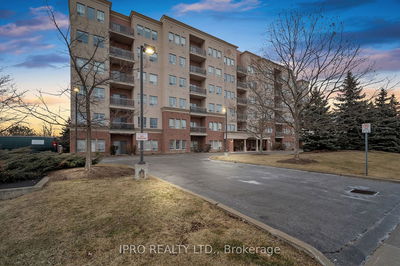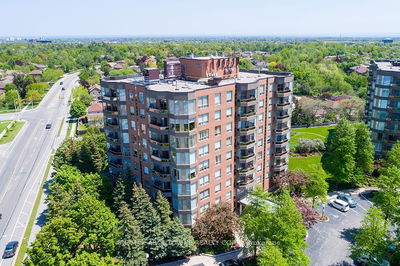Visit REALTOR website for additional information.One of the best opportunities in the south end! 2 Bed + den with 1353 Sq.ft on the 7th floor in one of Guelph's premier buildings. As tunning as it is flexible, it was also designed also to be fully wheel-chair accessible,The large foyer invites you to slip off your shoes & stroll into the greatroom, where dining & entertaining can be enjoyed. The convenient kitchen offers plenty of counter and cupboard space for storage. Entertaining is a breeze in this space! Two large bedrooms & two bathrooms are designed for comfort and convenience. A private den with separate entry to the principal bedroom completes the picture. Ideally placed in the south end of the city close to amenities and close to the 401 if you need to get away.Well run building with attentive management! Complete with fitness room, party room & 5th floor outdoor terrace!
Property Features
- Date Listed: Tuesday, April 02, 2024
- City: Guelph
- Neighborhood: Clairfields
- Major Intersection: Gordon Street And Gosling Gdns
- Full Address: 705-332 Gosling Gardens Drive, Guelph, N1L 0P8, Ontario, Canada
- Kitchen: Main
- Living Room: Main
- Listing Brokerage: Pg Direct Realty Ltd. - Disclaimer: The information contained in this listing has not been verified by Pg Direct Realty Ltd. and should be verified by the buyer.





