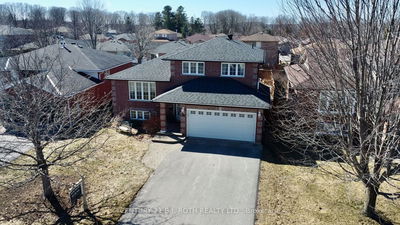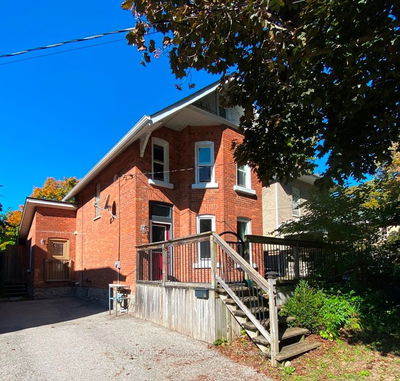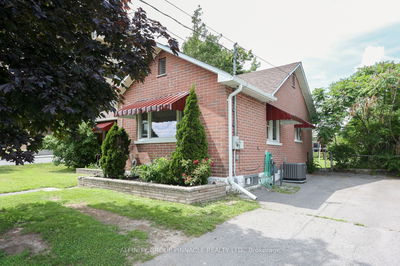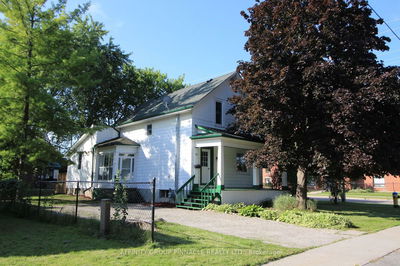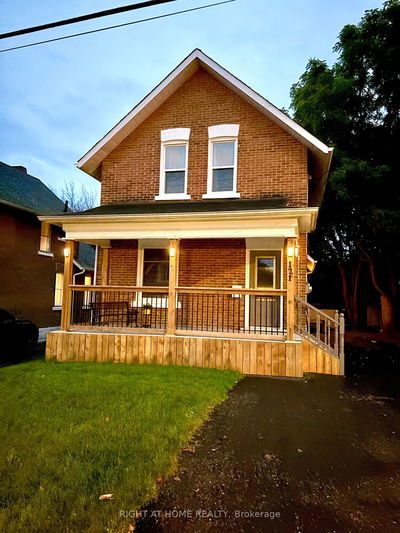Welcome to 10 McDonagh!! This 3+1 Bedroom 3 Bath 5 Level Sideplit rests in a highly desired neighborhood!! Inside features a fantastic layout that is perfect for the established family!! Walk into your large foyer with quick access to your garage! Step through to your living room w/fireplace and walkout to your backyard with an in ground pool! On the next level is your kitchen, dining and family room! Upstairs features 3 bedrooms including a primary bedroom with ensuite bath! Downstairs from the main floor has a single bedroom with a large rec room! The unfinished basement contains room for storage and your utility equipment!! Outside of the home boasts a deck and pergola overlooking an inground pool surrounded by gardens!! Many upgrades since 2015 and close to shopping, parks and schools.....this could be the opportunity you've been waiting for!!
Property Features
- Date Listed: Thursday, April 18, 2024
- Virtual Tour: View Virtual Tour for 10 Mcdonagh Drive
- City: Kawartha Lakes
- Neighborhood: Lindsay
- Major Intersection: Angeline St S/McDonagh Dr.
- Full Address: 10 Mcdonagh Drive, Kawartha Lakes, K9V 5B1, Ontario, Canada
- Family Room: Main
- Kitchen: Main
- Living Room: Main
- Listing Brokerage: Affinity Group Pinnacle Realty Ltd. - Disclaimer: The information contained in this listing has not been verified by Affinity Group Pinnacle Realty Ltd. and should be verified by the buyer.


