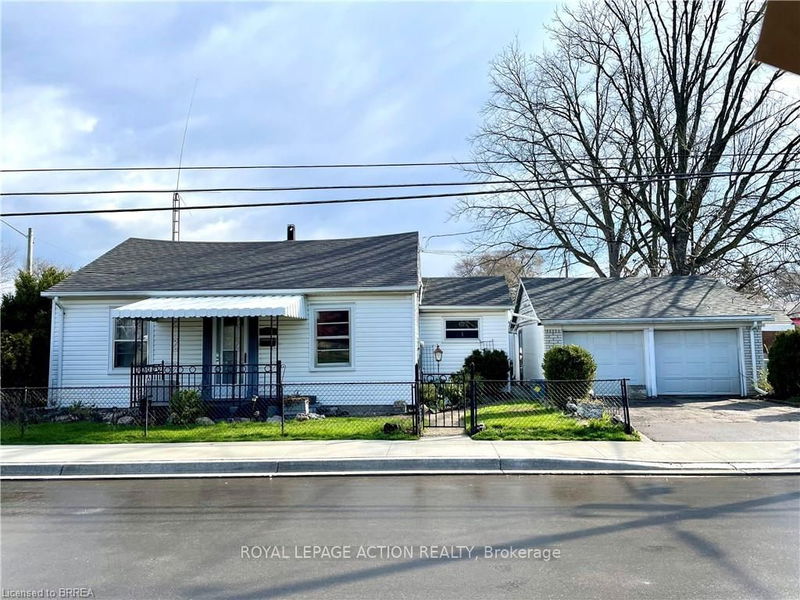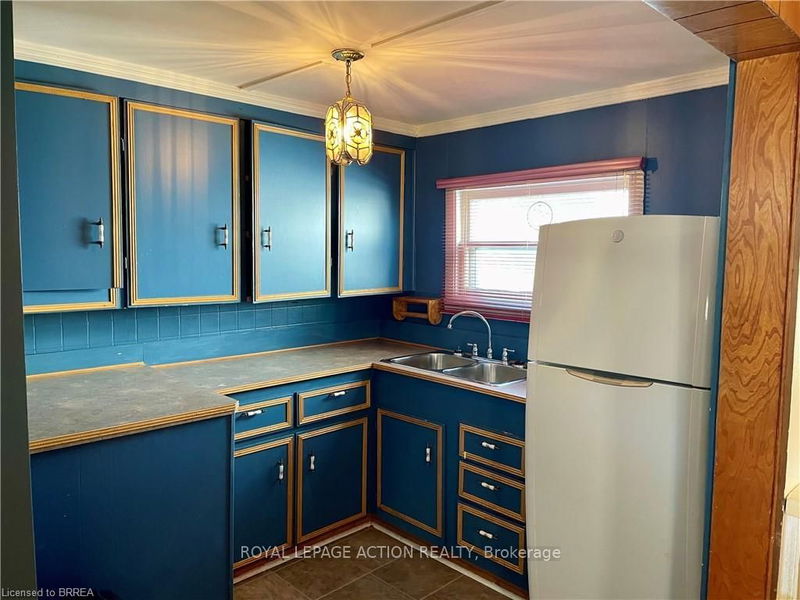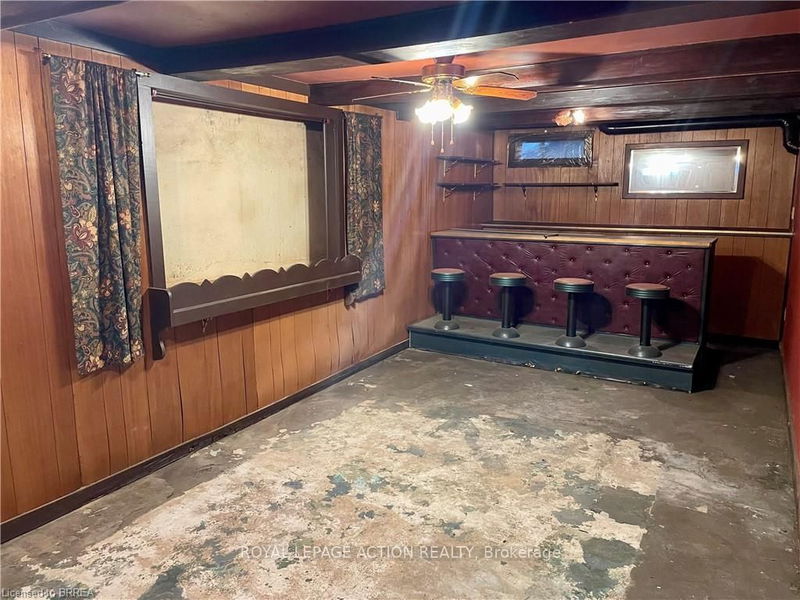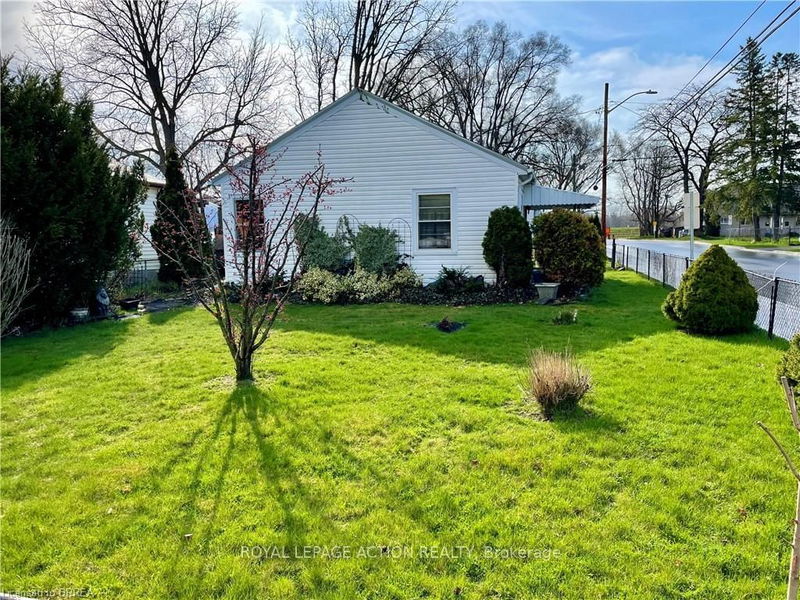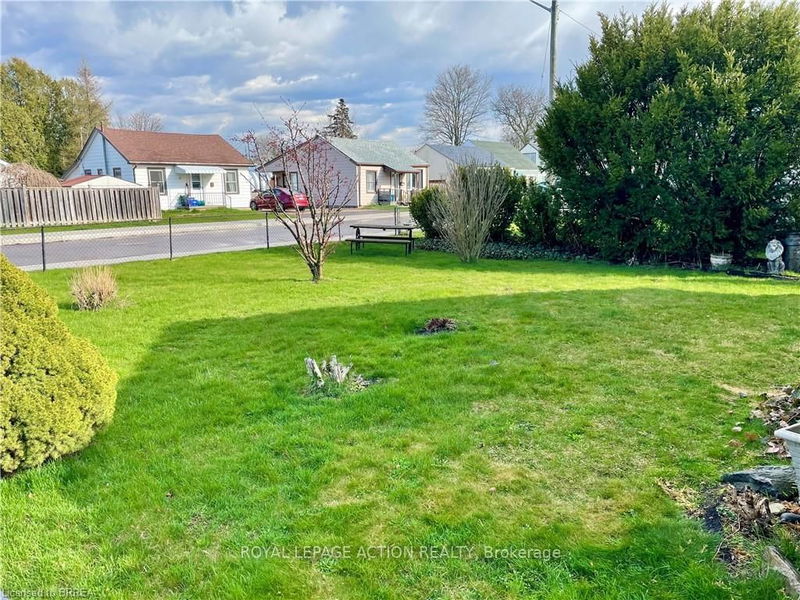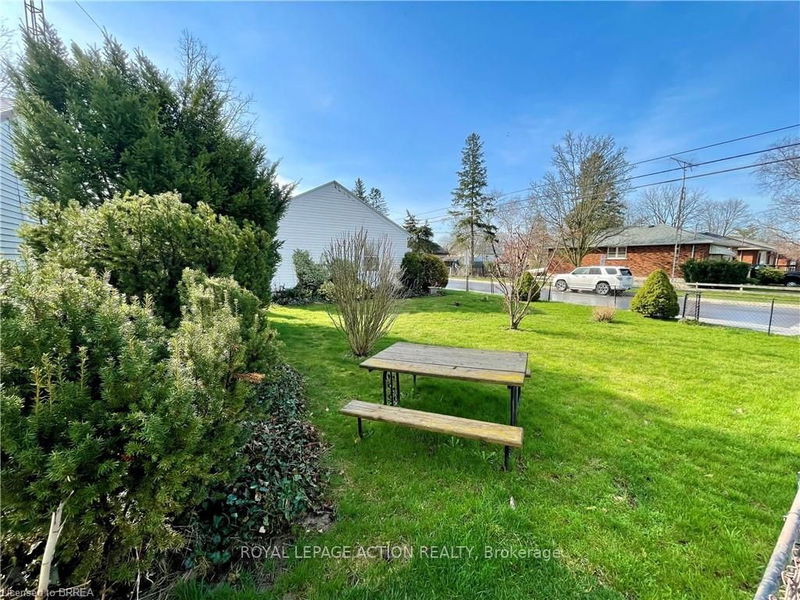Vinyl clad bungalow featuring a double wide asphalt driveway that leads to a detached cinder block double car garage/workshop. The covered front porch provides entry into the home. Laminated flooring in foyer & extends into the living room. Living room features older wall paneling & a ceiling fan. Two decent size bedrooms are located just off the living area with original hardwood flooring and closets. A 4-piece bath is in this area as well. The dining room is at the back of the home with vinyl tile flooring, wall paneling & a built-in storage wall. Vinyl flooring extends from dining area into the kitchen, & a man-door off the kitchen leads to the yard. Just off the kitchen is stairs to the lower level. The space features a laundry room that houses the mechanics of the property (high efficiency furnace with central air conditioning, water heater), & a separate room that could be used as a recreation room. Home is within proximity to parks, trails, schools, grocery stores, & amenities
Property Features
- Date Listed: Wednesday, April 17, 2024
- City: Brantford
- Major Intersection: Seventh Avenue
- Living Room: Main
- Kitchen: Vinyl Floor
- Listing Brokerage: Royal Lepage Action Realty - Disclaimer: The information contained in this listing has not been verified by Royal Lepage Action Realty and should be verified by the buyer.

