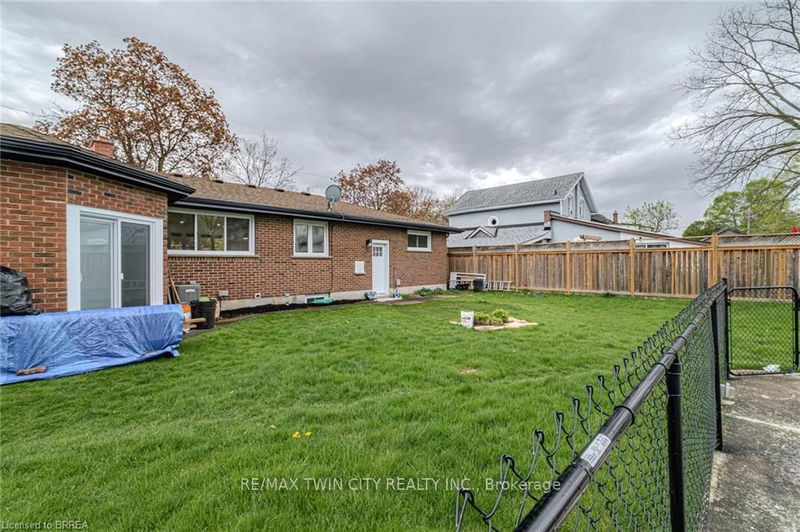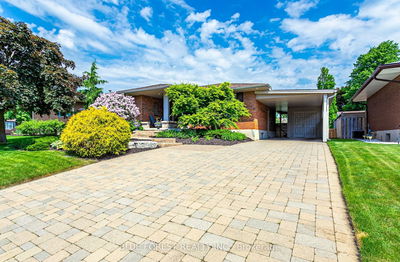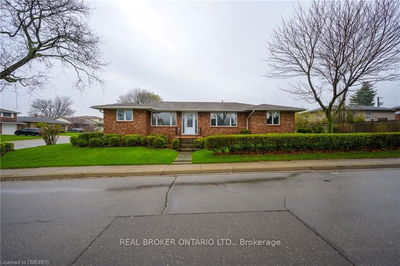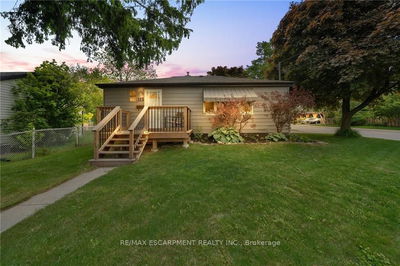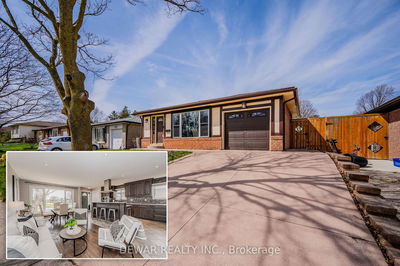This beautifully revamped bungalow offers a perfect blend of modern comforts and timeless charm. has been meticulously upgraded. Four spacious bedrooms, two located on the main floor and two downstairs. A total of three bathrooms, with two located upstairs and one downstairs, all feature contemporary fixtures and sleek showers for utmost convenience. Main floor laundry room, complete with a skylight to infuse the space with natural light. Throughout the home, brand ne flooring adds a touch of elegance and durability. With updated electrical wiring and plumbing systems, homeowners can enjoy peace of mind knowing that the infrastructure is in top-notch condition. The addition of a new sub pump and furnace enhances the home's efficiency and comfort. The large L-shaped pool invites you to unwind. The fenced-in pool area provides peace of mind while ensuring privacy. A play area within the backyard offers children ample space to run, play, and explore, fostering outdoor enjoyment.
Property Features
- Date Listed: Wednesday, July 03, 2024
- City: Brantford
- Major Intersection: Erie Ave, right on Baldwin
- Full Address: 97 Baldwin Avenue, Brantford, N3S 1H9, Ontario, Canada
- Living Room: Main
- Kitchen: Main
- Family Room: Lower
- Listing Brokerage: Re/Max Twin City Realty Inc. - Disclaimer: The information contained in this listing has not been verified by Re/Max Twin City Realty Inc. and should be verified by the buyer.


































