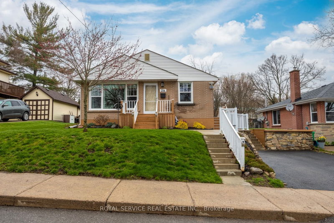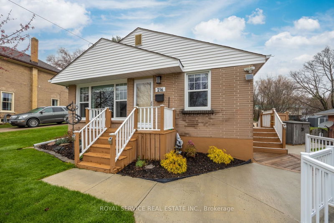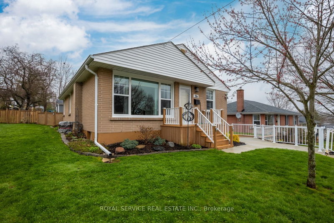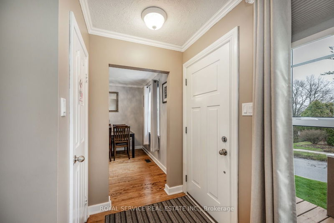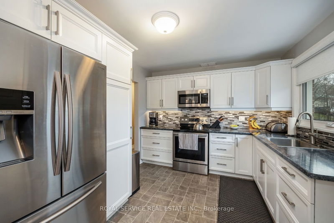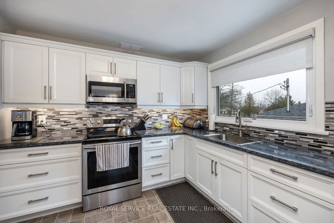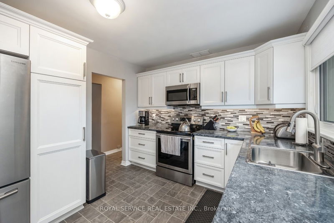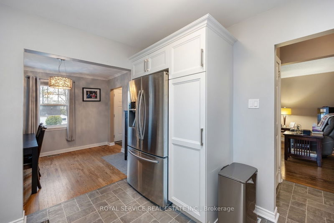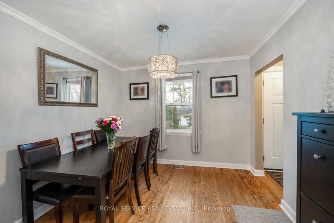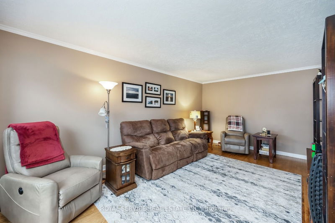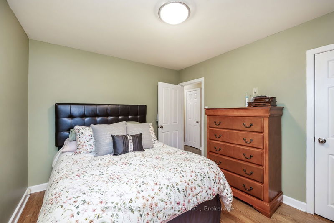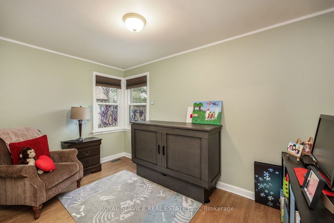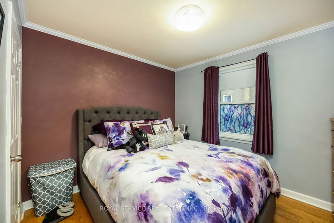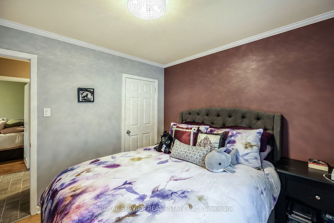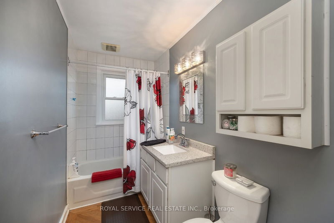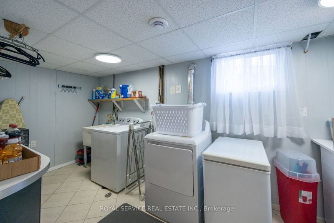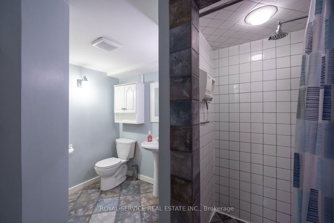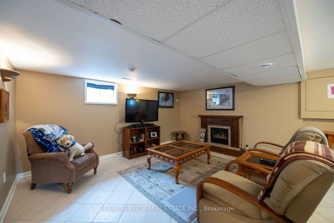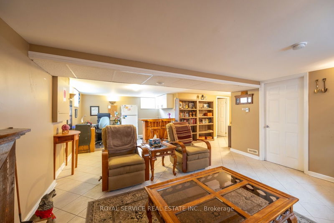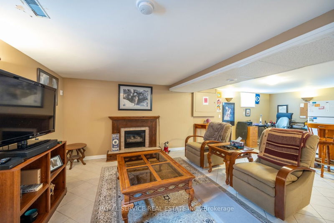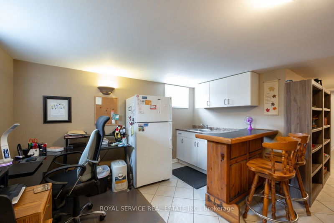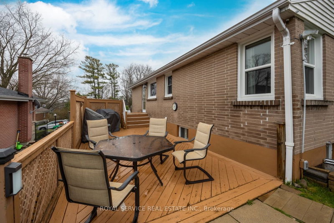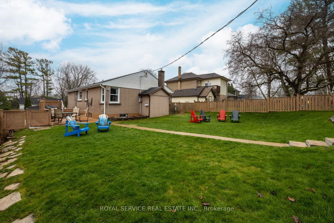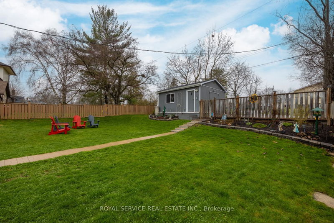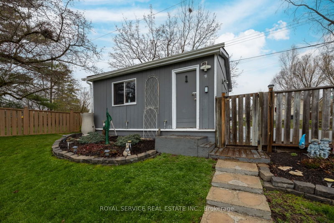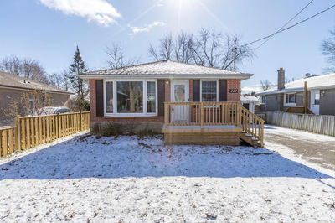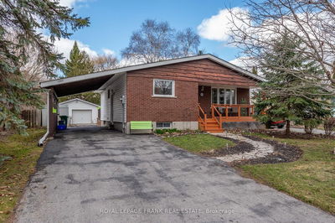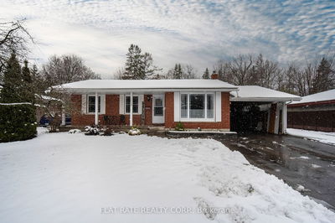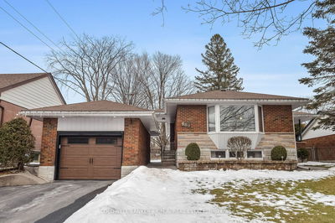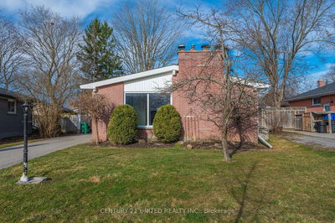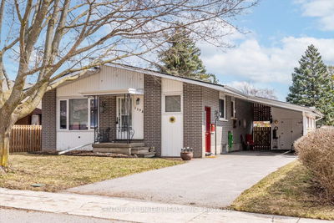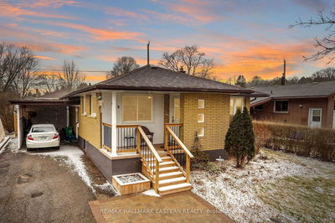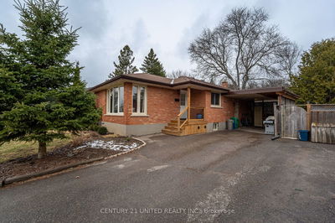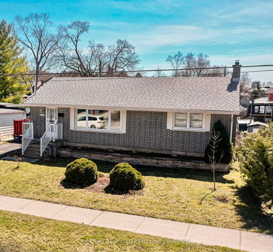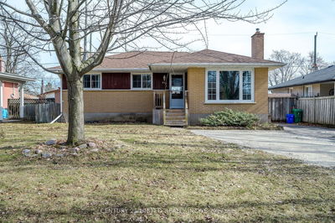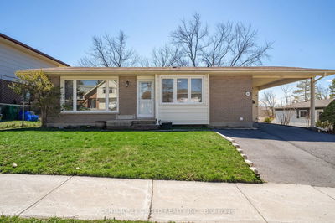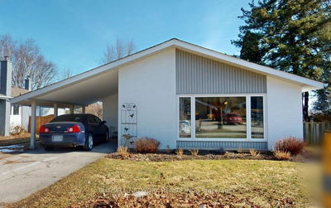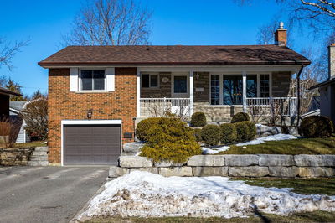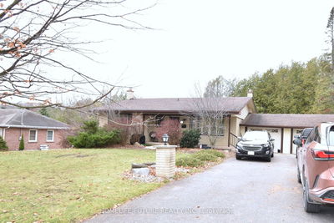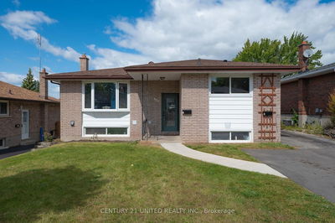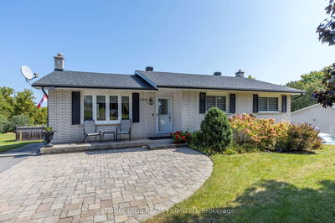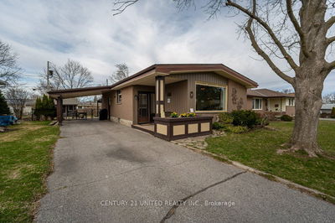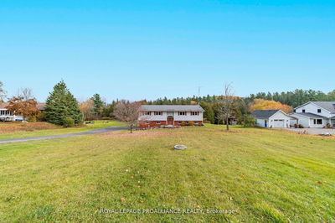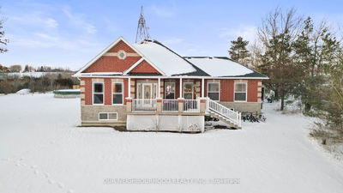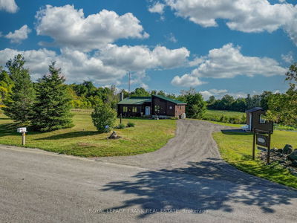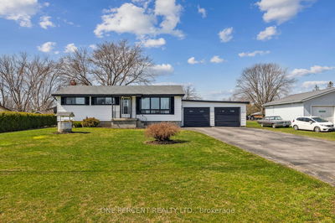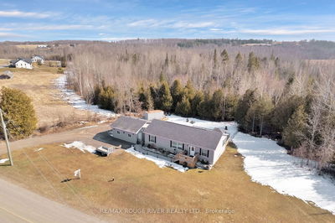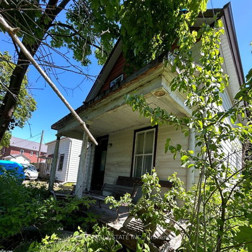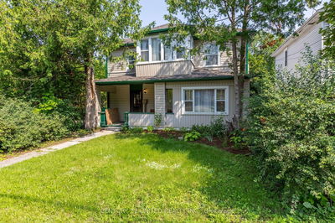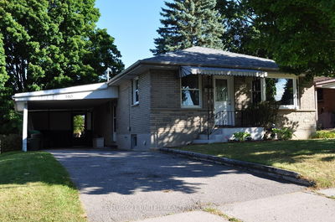Introducing this charming 3-bedroom, 2-bathroom bungalow nestled in a fantastic neighborhood that boasts convenience and comfort. This meticulously maintained home features a modern Buchanan kitchen installed in 2018, providing style and function. The roof was replaced in 2015, ensuring peace of mind for years to come. Upgraded to a 200 amp electrical panel in 2023, this home offers enhanced electrical capacity to support modern living. Enjoy energy efficiency and improved comfort with recently updated windows (all but 1) and doors from 2022 to 2023, along with blown-in insulation also added in 2023. These upgrades contribute to a cozy interior and lower utility costs. Step outside to discover a large fenced-in backyard, perfect for outdoor activities, gardening, and entertaining. A detached workshop with hydro offers endless possibilities for hobbies or storage needs, adding versatility to this property. With its classic all-brick exterior and two driveways (one conveniently accessible from Gallager on a dead-end street) parking will never be an issue. This residence promises the combination of comfort, modern amenities, and a great location close to all amenities, making it the perfect place to call home.
Property Features
- Date Listed: Friday, April 19, 2024
- Virtual Tour: View Virtual Tour for 216 Lee Street
- City: Peterborough
- Neighborhood: Northcrest
- Full Address: 216 Lee Street, Peterborough, K9H 5N9, Ontario, Canada
- Kitchen: Vinyl Floor, Backsplash, B/I Microwave
- Living Room: Hardwood Floor, Picture Window
- Listing Brokerage: Royal Service Real Estate Inc. - Disclaimer: The information contained in this listing has not been verified by Royal Service Real Estate Inc. and should be verified by the buyer.



