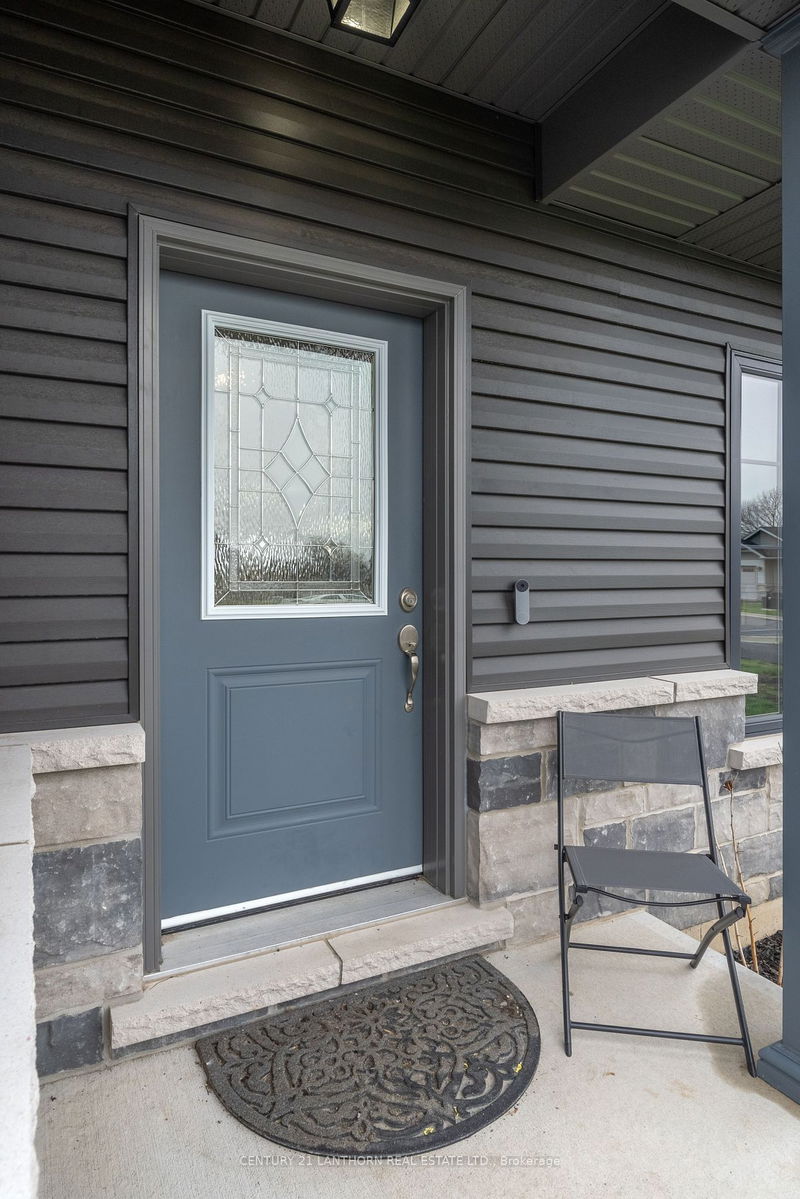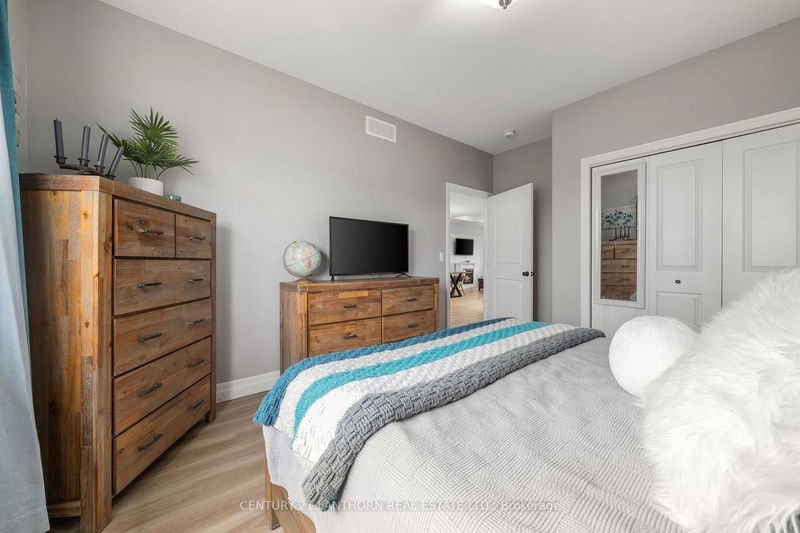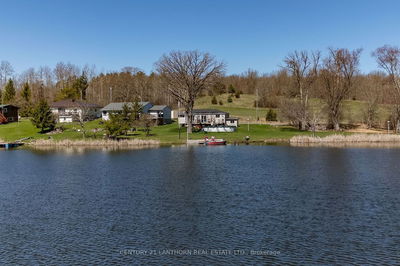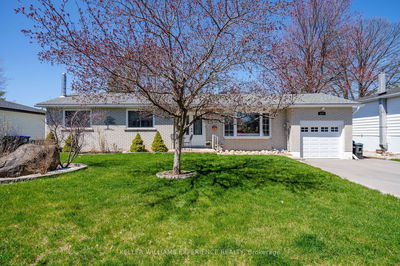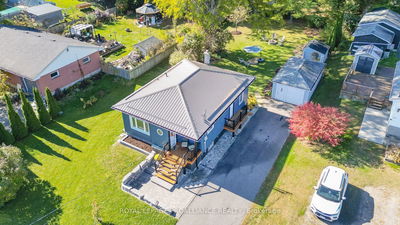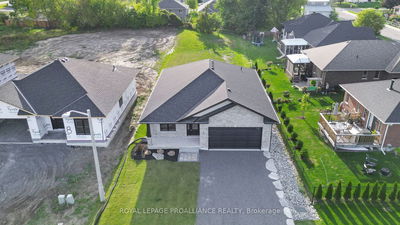BUYER INCENTIVE: To entice potential buyers, sellers are offering to cover the FIRST YEAR OF MUNICIPAL TAXES for the new owners after taking possession of the property. This valuable perk is estimated to be worth around $3,481.92, providing the new homeowners with a financial breather during their transition. However, the precise amount for the 2024 tax year will be determined and communicated at a later date. Welcome / Bienvenue to 32 Barley Trail! This delightful 2021 bungalow by Farnsworth Construction offers an inviting open floor plan filled with natural light. The living room boasts a soaring vaulted ceiling, flowing seamlessly into the dining area and stunning kitchen. The gourmet kitchen is a chef's dream, with ample quartz countertops and abundant cabinet storage. Sliding glass doors lead out to the back deck, providing a tranquil view of the neighbouring farmer's field - the perfect spot for morning coffee or evening entertaining. Two spacious bedrooms and a full bathroom with a quartz vanity complete the main level. Downstairs, the fully finished basement provides exceptional bonus living space. Unwind in the large rec room or utilize the two additional bedrooms for guests or a home office. A second full bathroom with quartz counters and a laundry room add convenience. Exterior highlights include a brand-new asphalt driveway and an attached single-car garage. This impeccable new construction bungalow offers low-maintenance living and endless charm in a serene setting. Could it be your Home Sweet Home? Est-ce que ca pourrait etre votre Home Sweet Maison?
Property Features
- Date Listed: Friday, April 19, 2024
- Virtual Tour: View Virtual Tour for 32 Barley Trail
- City: Stirling-Rawdon
- Major Intersection: Campbellford Rd & W Front St
- Full Address: 32 Barley Trail, Stirling-Rawdon, K0K 3E0, Ontario, Canada
- Living Room: Vaulted Ceiling, Vinyl Floor
- Kitchen: Quartz Counter, Backsplash, W/O To Deck
- Listing Brokerage: Century 21 Lanthorn Real Estate Ltd. - Disclaimer: The information contained in this listing has not been verified by Century 21 Lanthorn Real Estate Ltd. and should be verified by the buyer.






