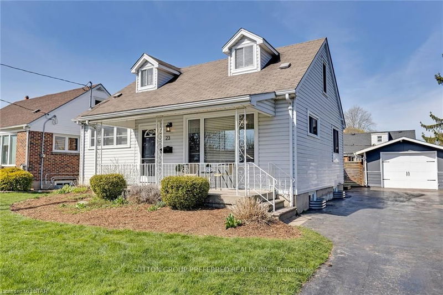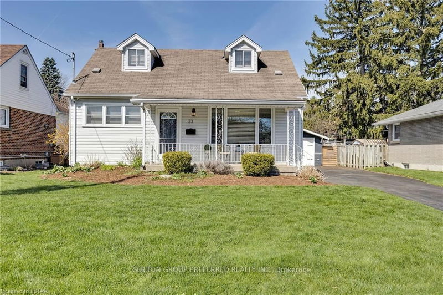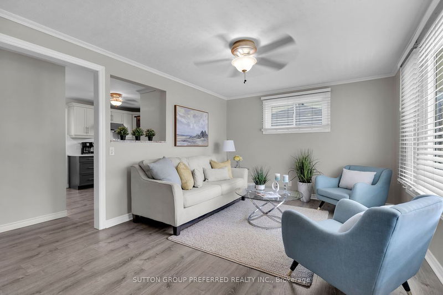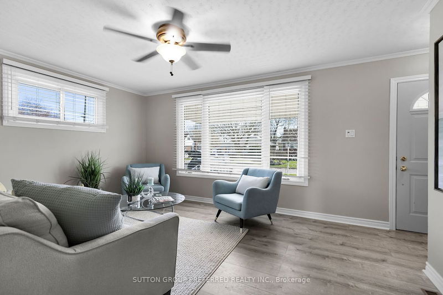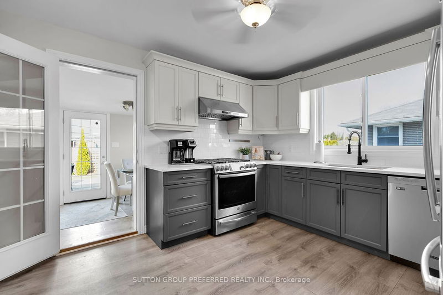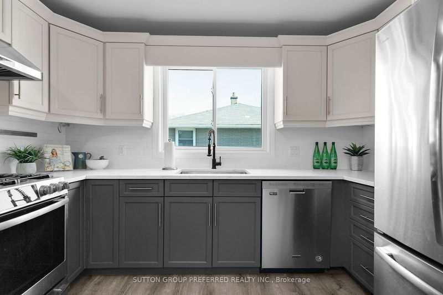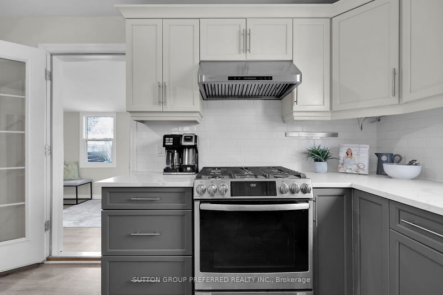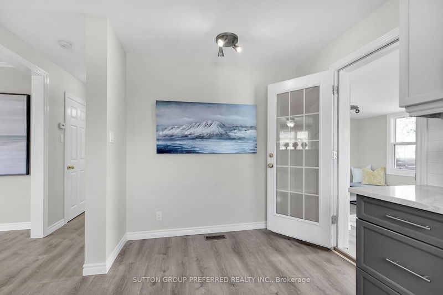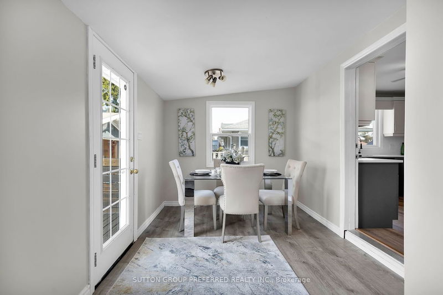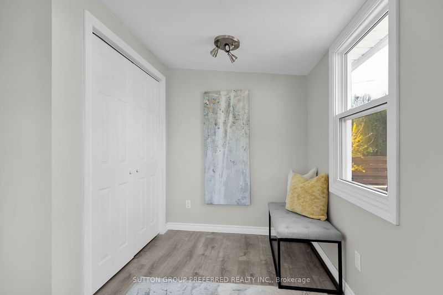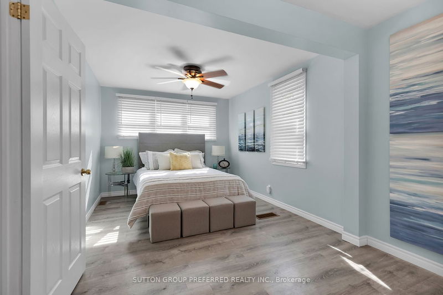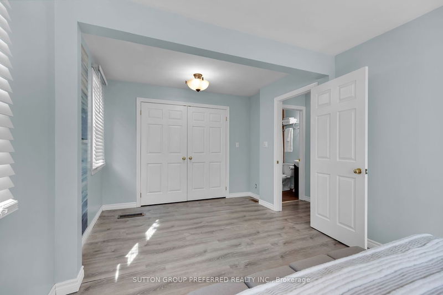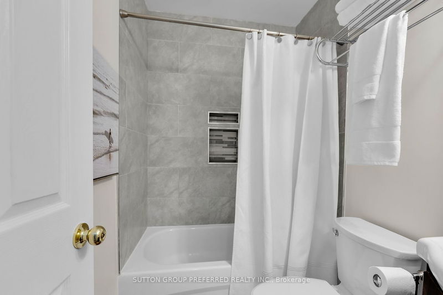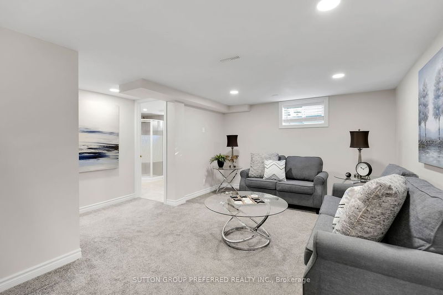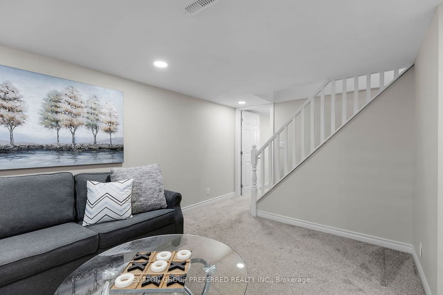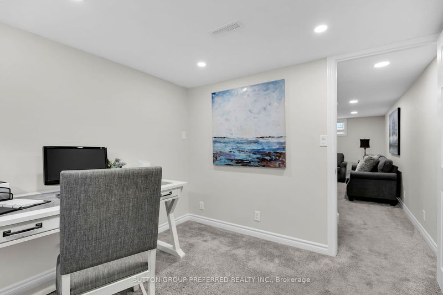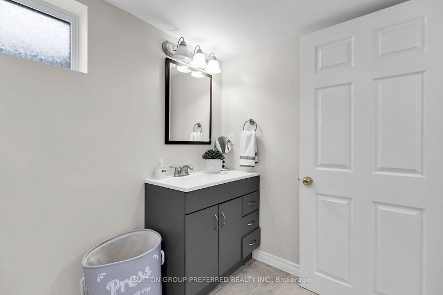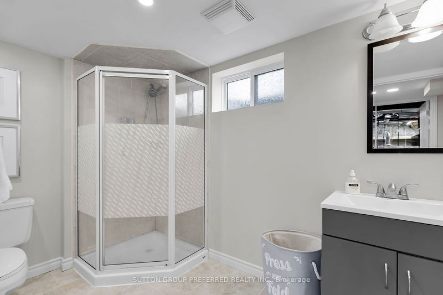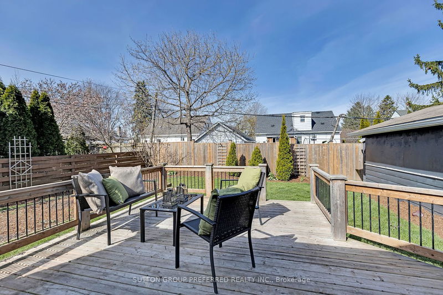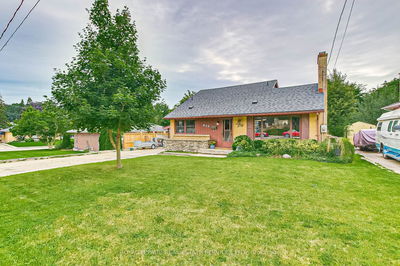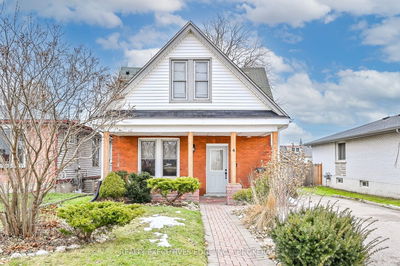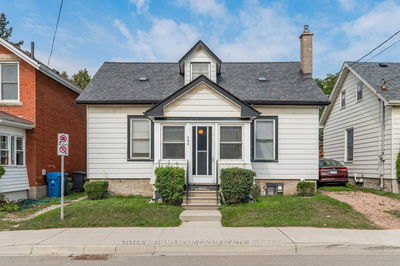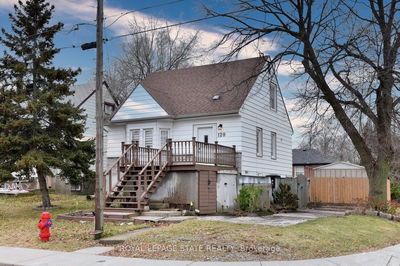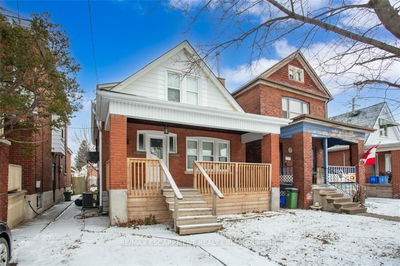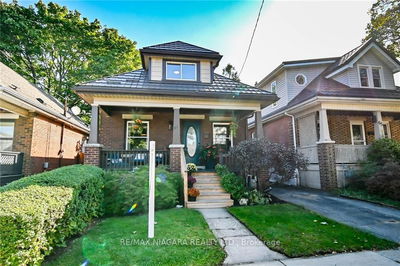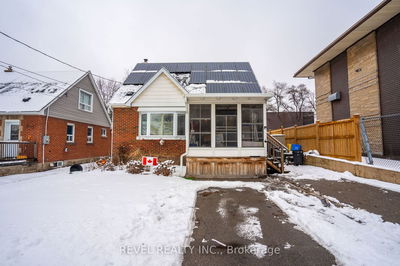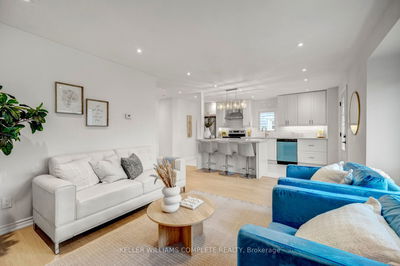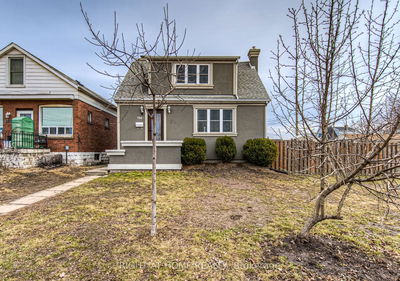Located on tree lined crescent of single family homes in family friendly area close to hospital, city bus, parks, shopping, schools and more. Ideal location for long term investment. Situated on fenced lot enjoying sunny front porch, long drive, detached garage with hydro and new door, large sundeck and shed! Completely updated interior so all you need to do is move in and start enjoying. Hard surface flooring thru main flr., new carpet upstairs, fresh paint in most of house. Newer eat in kitchen with french door to addition which could be used for eating area, family room, playroom, mudroom or sunroom....you decide. This nice sized room leads thru double french doors to the large summer sundeck. Both baths have been updated too. Massive primary bedroom on main with walk in style double closet with pot lites and drawers, could also contain a laundry area. Lots of sunny windows. 2 upper bedrooms are perfect for the kids. Remodelled lower level offers family area and a den plus large storage/laundry and furnace room. 5 newer appliances to get you started including gas stove. Just take a look at the pictures and you will agree this one is definitely not like the rest!
Property Features
- Date Listed: Sunday, April 14, 2024
- City: St. Thomas
- Major Intersection: Fifth Ave To Churchill To Dieppe
- Full Address: 23 Dieppe Drive, St. Thomas, N5R 4G6, Ontario, Canada
- Living Room: Laminate, Crown Moulding
- Kitchen: Laminate
- Family Room: Lower
- Listing Brokerage: Sutton Group Preferred Realty Inc. - Disclaimer: The information contained in this listing has not been verified by Sutton Group Preferred Realty Inc. and should be verified by the buyer.

