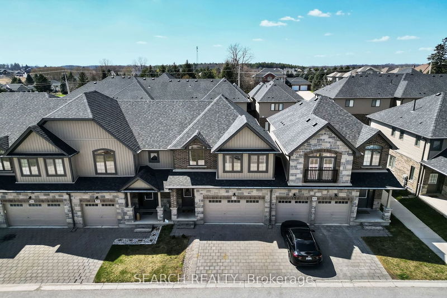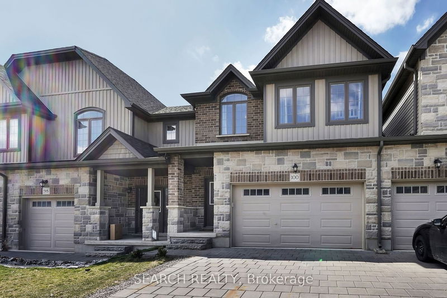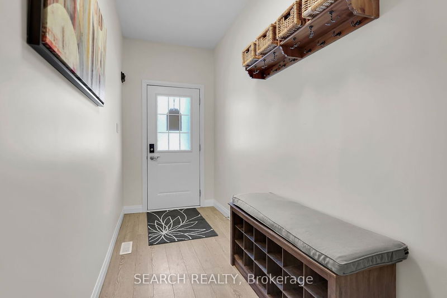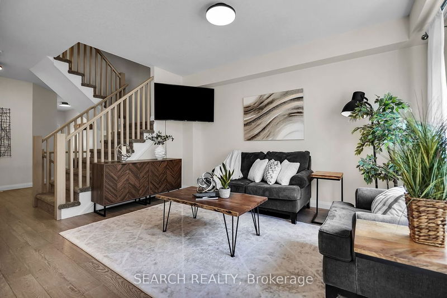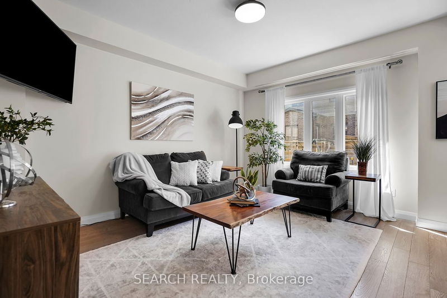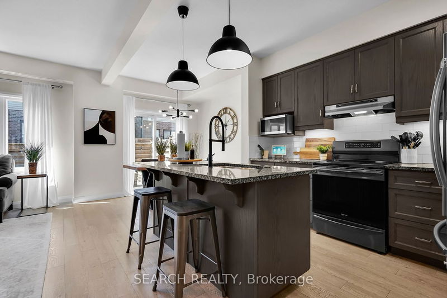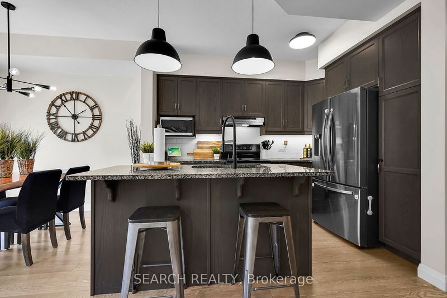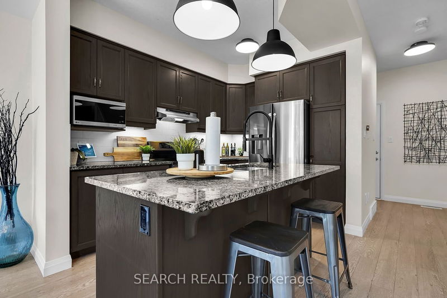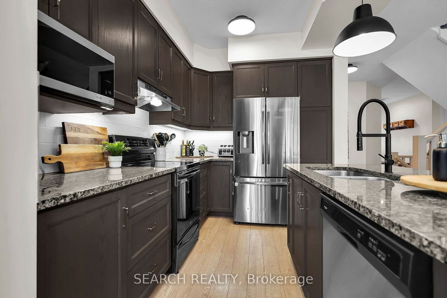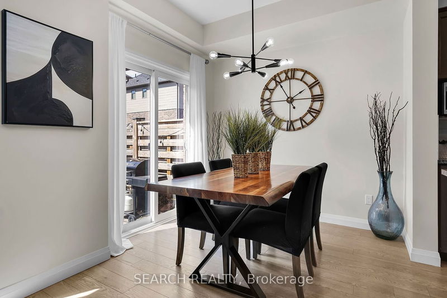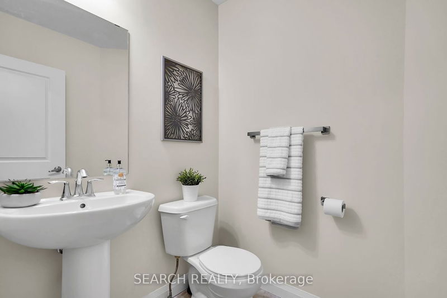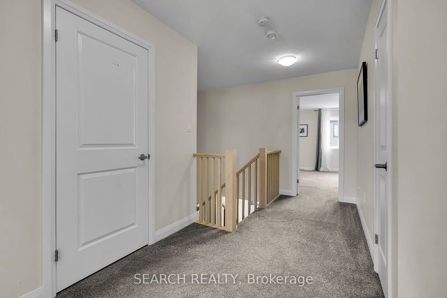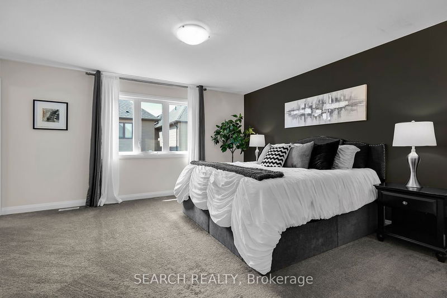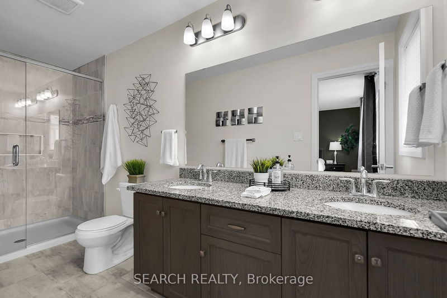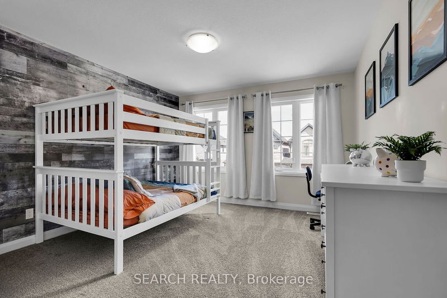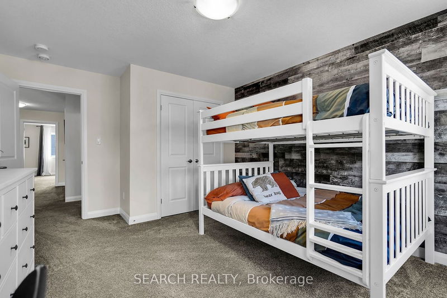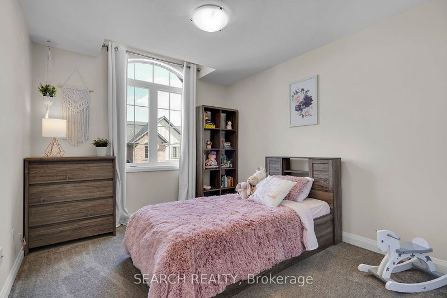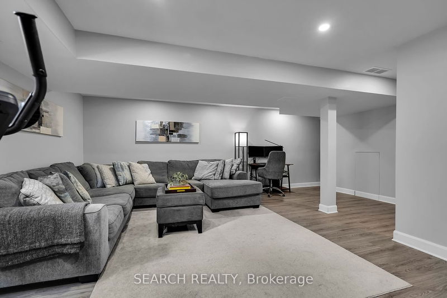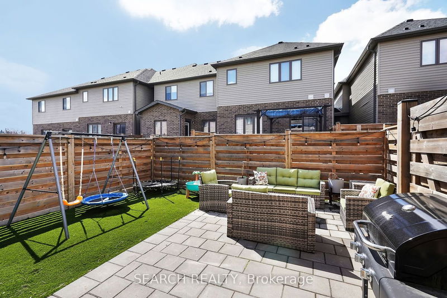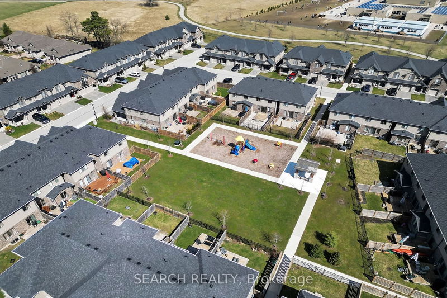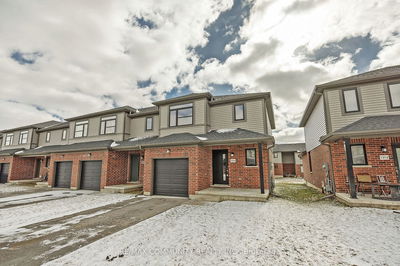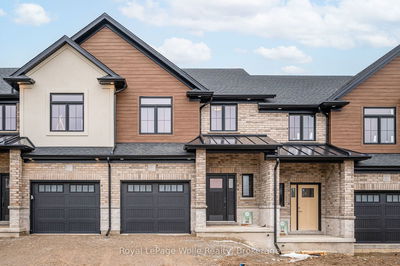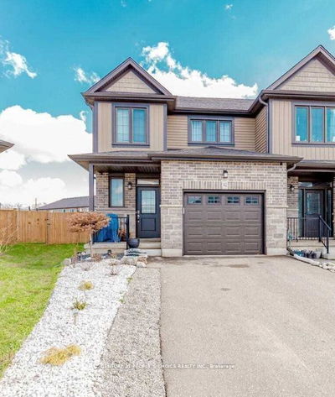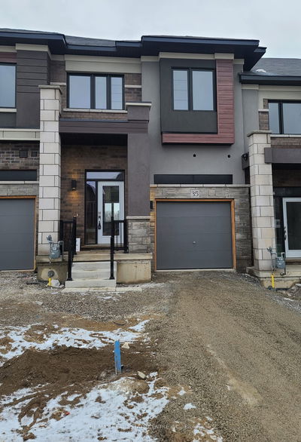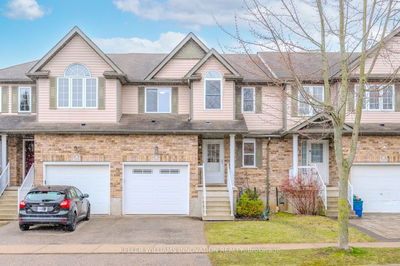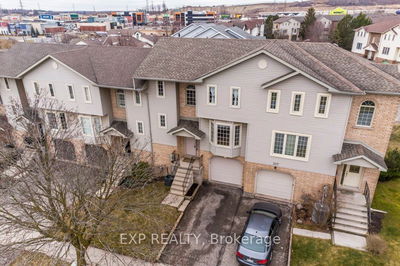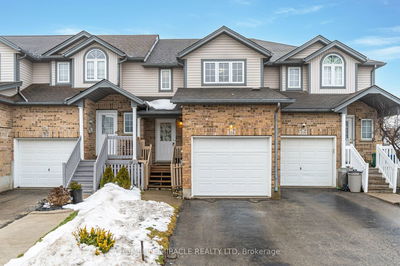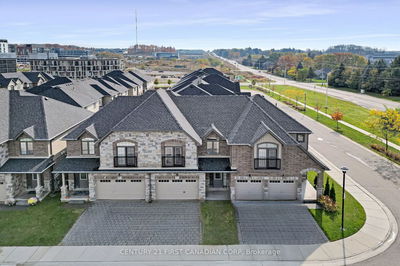Don't miss this one folks!! Gorgeous freehold town home in popular area of Riverbend. This lovely 3 bedroom modern home offers neutral decor throughout. The freshly painted main level features 9 ft ceilings, durable laminate flooring, upgraded lighting fixtures, a powder room, and an entrance from the double car garage to the inside of the home. The sun drenched open floor plan allows for convenient living at its best... the living room, dining room and kitchen flow beautifully to one another! The kitchen boasts timeless shaker cabinets, granite counters, a center island with an extended counter, under cabinet lighting, stainless steel appliances and the combined large dining area has a walk out to the beautiful backyard patio. The spacious primary bedroom offers a walk in closet, large en-suite with double sinks, a huge glass shower that helps make this space a welcome private retreat after a long day. The two additional, generously sized bedrooms both have double closets and large bright windows. The conveniently placed laundry room on the 2nd floor will definitely come in handy! The finished basement offers fabulous extra living space that would be great as a children's play room, a gym/ office for the busy professional, or simply a rec room for the whole family to enjoy watching a movie or playing some board games. Location is super close to every day necessities such as shopping, restaurants, schools, and parks. Come have a look for yourself before its gone!
Property Features
- Date Listed: Friday, April 19, 2024
- City: London
- Neighborhood: South A
- Major Intersection: Westdel Bourne And Oxford
- Full Address: 100-2040 Shore Road, London, N6K 0G3, Ontario, Canada
- Kitchen: Granite Counter, Centre Island, Stainless Steel Appl
- Living Room: Open Concept, Laminate, Large Window
- Listing Brokerage: Search Realty - Disclaimer: The information contained in this listing has not been verified by Search Realty and should be verified by the buyer.

