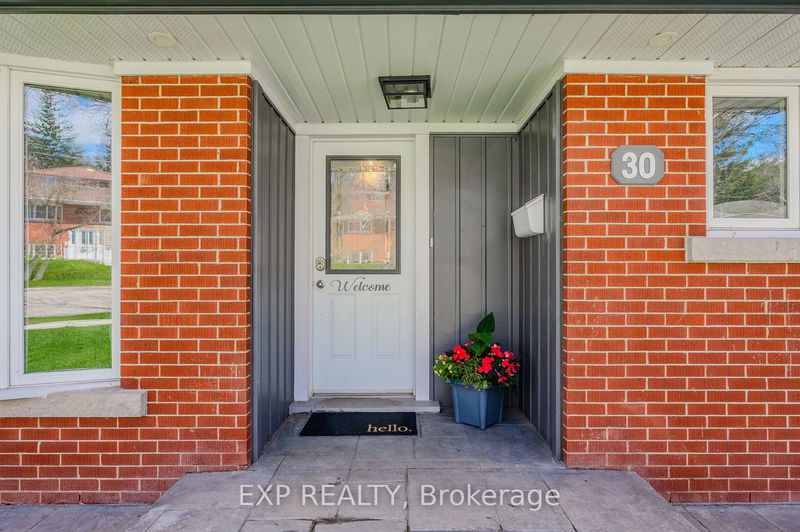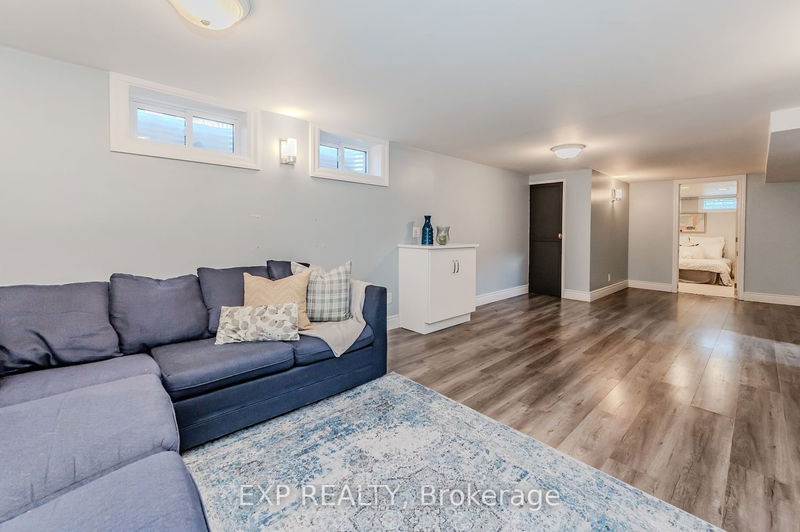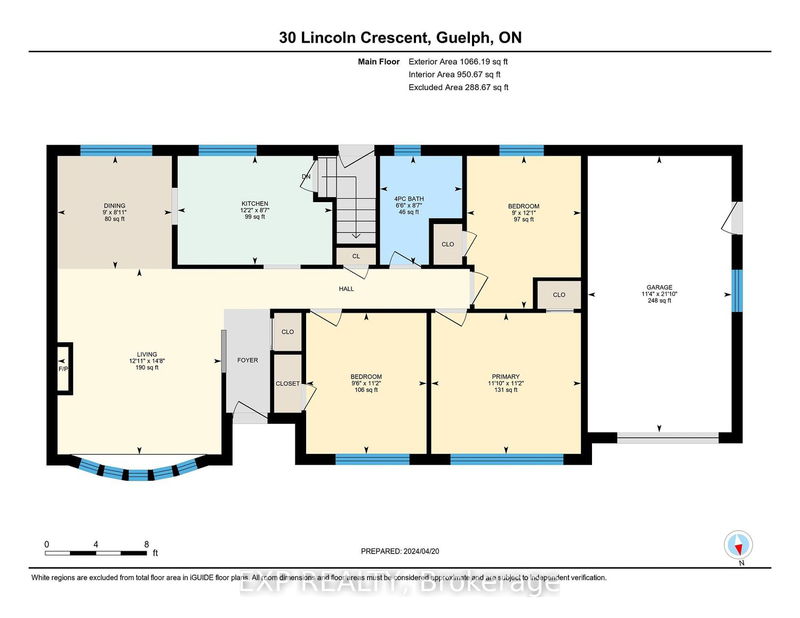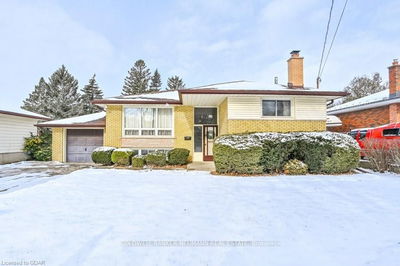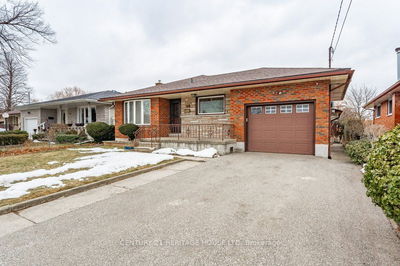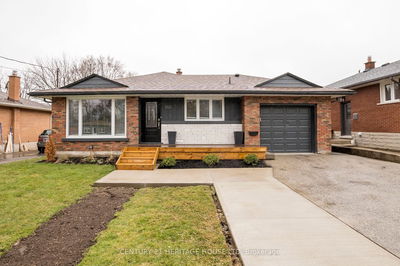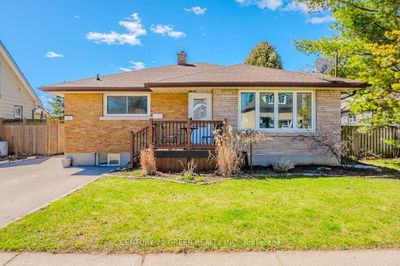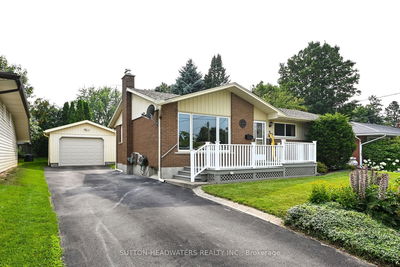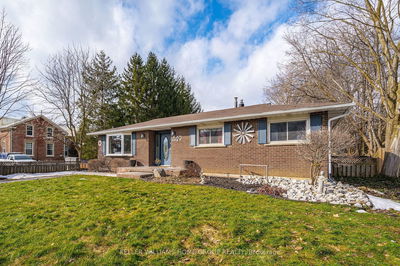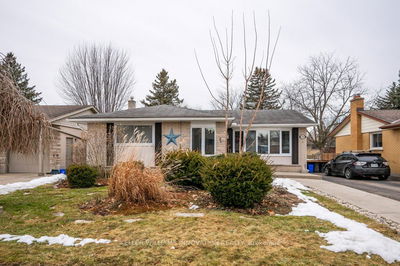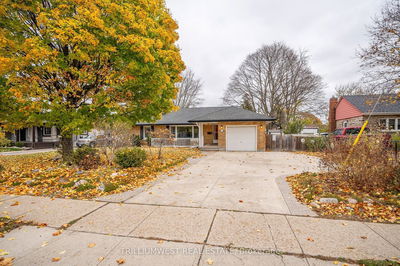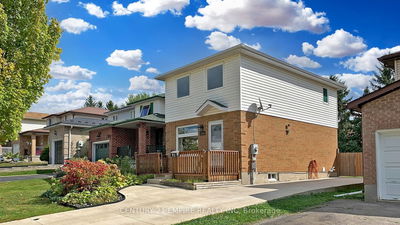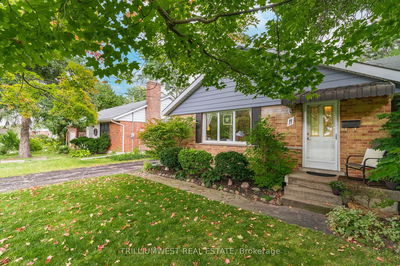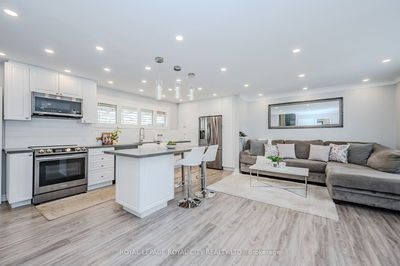This brick bungalow is a rare five-bedroom home (3+2) on a large corner lot. The current owners transformed the exterior in the last couple of years waterproofed the entire foundation, added a weeping tile, new soffit/fascia/eaves, exterior pot lights, irrigation system, stamped concrete walkways/sitting area/retaining wall in the backyard, and complete fencing. The nice part is there is also still plenty of grass in the yard for kids and pets to play! The main level has a family room and dining room with hand-scraped hardwood flooring (2019), pot lights, white kitchen cabinets, stainless steel appliances (2019), three bedrooms and a beautiful bathroom that was renovated in 2017. There is a separate rear entrance to the basement that has a large family room, two more bedrooms, a second bathroom, and still plenty of storage. This location is close to everything minutes to downtown, Guelph General Hospital, schools, library, shopping, restaurants, and more!
Property Features
- Date Listed: Monday, April 22, 2024
- Virtual Tour: View Virtual Tour for 30 Lincoln Crescent
- City: Guelph
- Neighborhood: Central East
- Full Address: 30 Lincoln Crescent, Guelph, N1E 1Y8, Ontario, Canada
- Living Room: Bay Window
- Kitchen: Main
- Listing Brokerage: Exp Realty - Disclaimer: The information contained in this listing has not been verified by Exp Realty and should be verified by the buyer.





