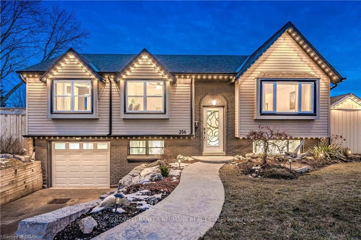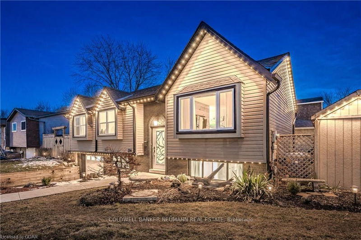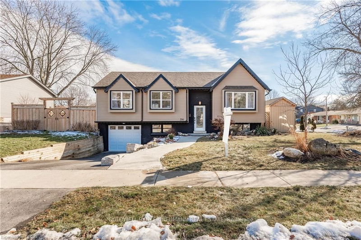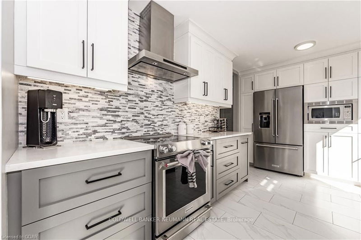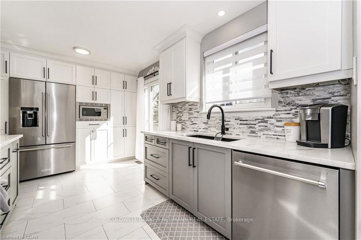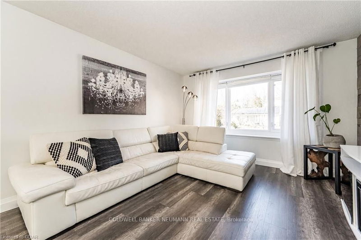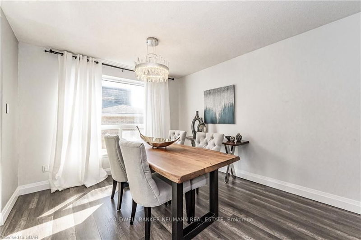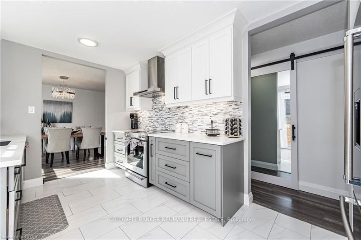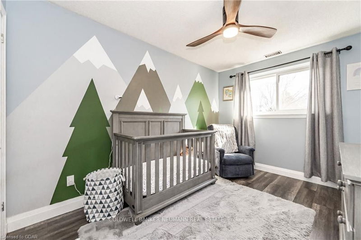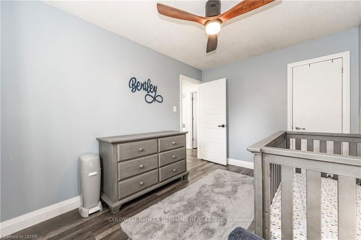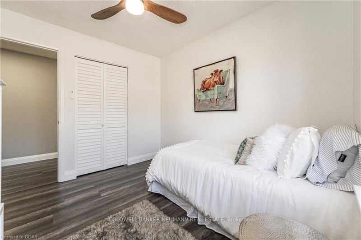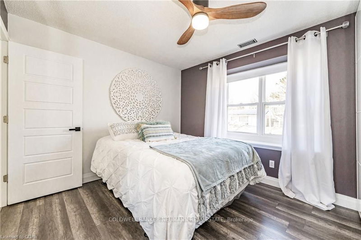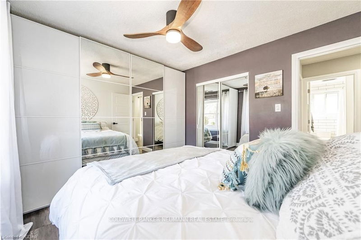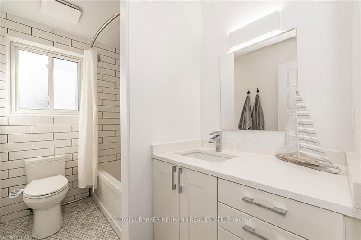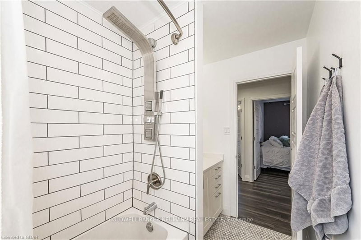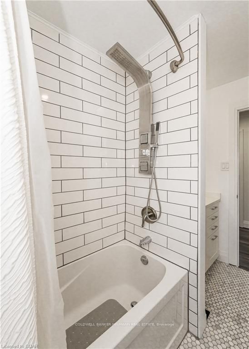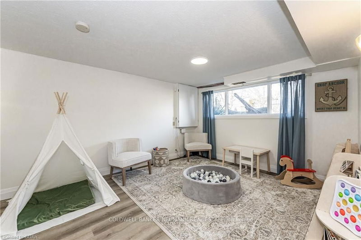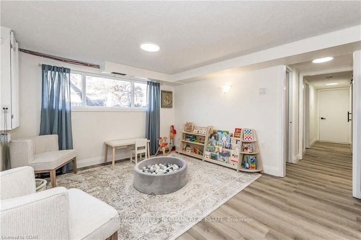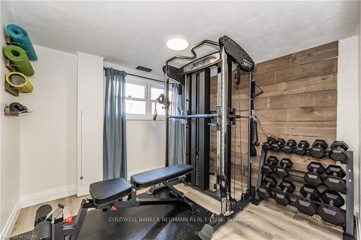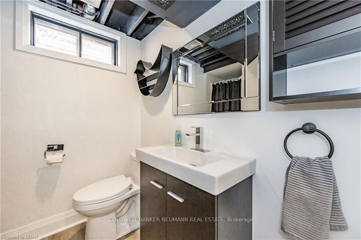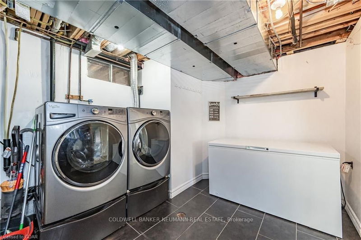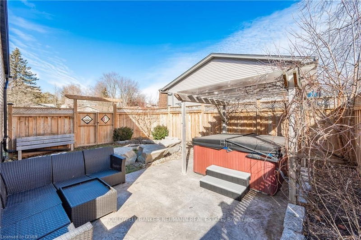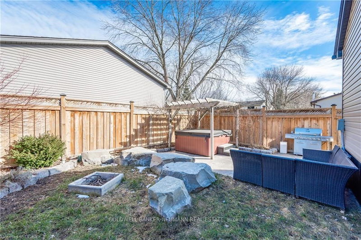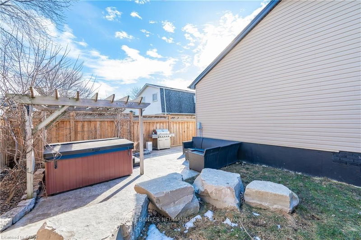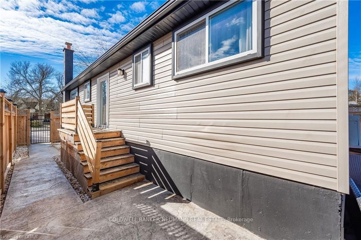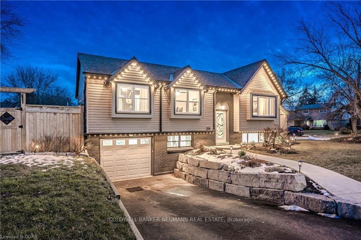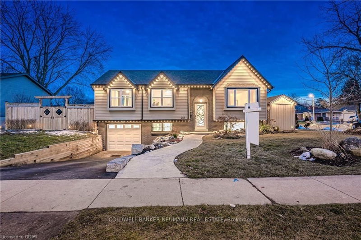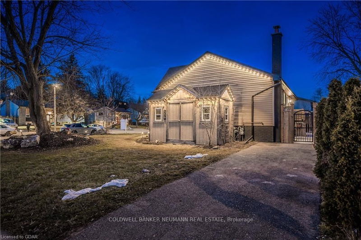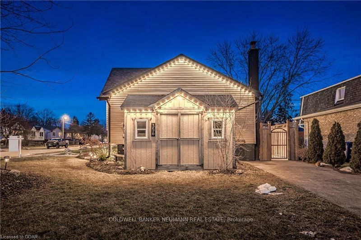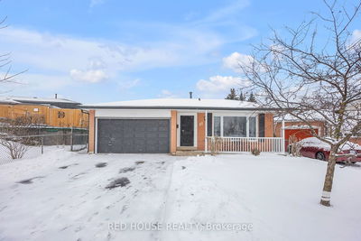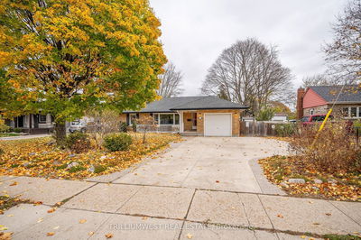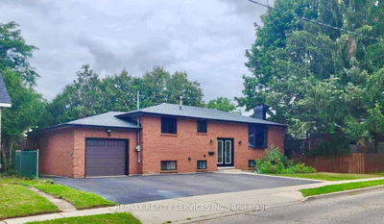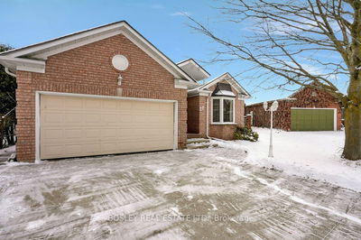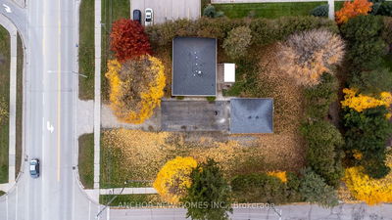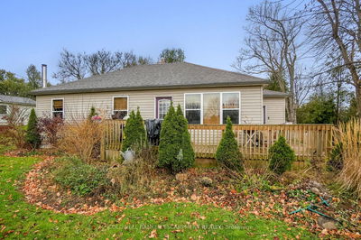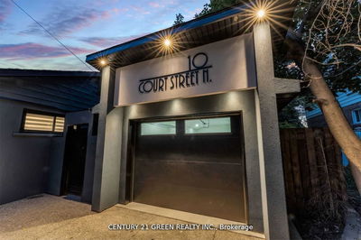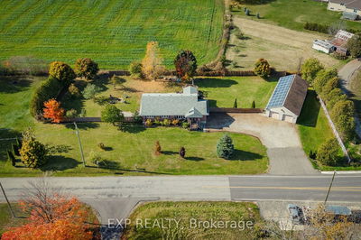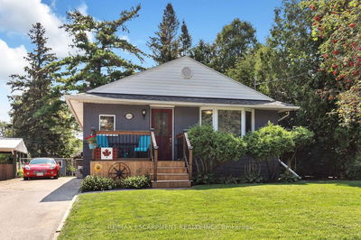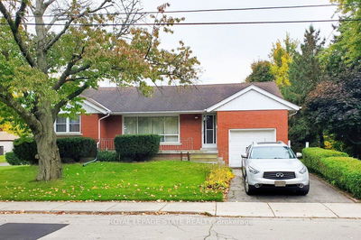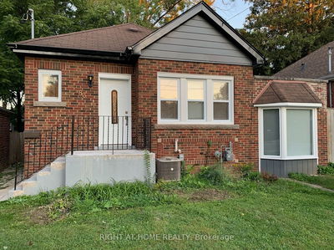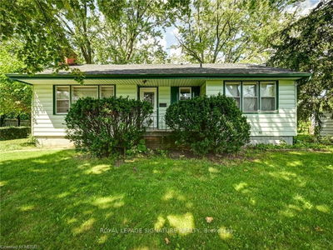Welcome to this exquisite family residence, nestled on a charming corner lot in a highly sought-after neighborhood. Upon entry, natural light floods the inviting interiors through expansive windows, highlighting recent renovations that enhance the home's aesthetic appeal. The stunning kitchen boasts exquisite countertops, built-in cabinets, and a meticulously crafted tile backsplash, while the bathrooms have been tastefully upgraded for both style and functionality. Convenience is key with two separate driveways providing ample parking space, along with an attached parking spot for added accessibility. A stand-alone 7 x 14 shed offers versatile storage options to meet your needs. Located close to Gateway Public School and the convenience of Costco, this home strikes the perfect balance between urban convenience and suburban tranquility. Additionally, colorful pop lights add a modern touch that can be controlled from your phone
Property Features
- Date Listed: Thursday, February 08, 2024
- Virtual Tour: View Virtual Tour for 356 West Acres Drive
- City: Guelph
- Neighborhood: West Willow Woods
- Major Intersection: Elmira Rd S And West Acres
- Full Address: 356 West Acres Drive, Guelph, N1H 7C1, Ontario, Canada
- Living Room: Main
- Kitchen: Main
- Living Room: Bsmt
- Listing Brokerage: Coldwell Banker Neumann Real Estate - Disclaimer: The information contained in this listing has not been verified by Coldwell Banker Neumann Real Estate and should be verified by the buyer.

