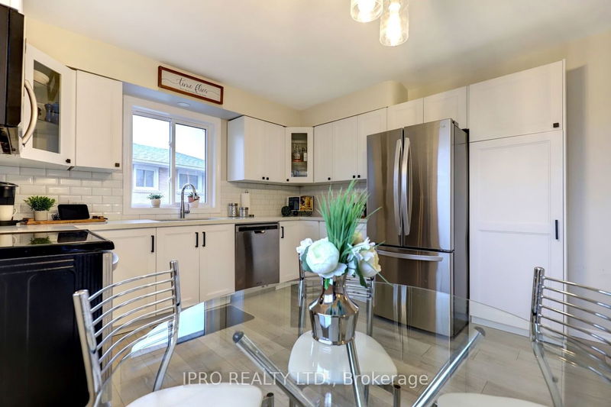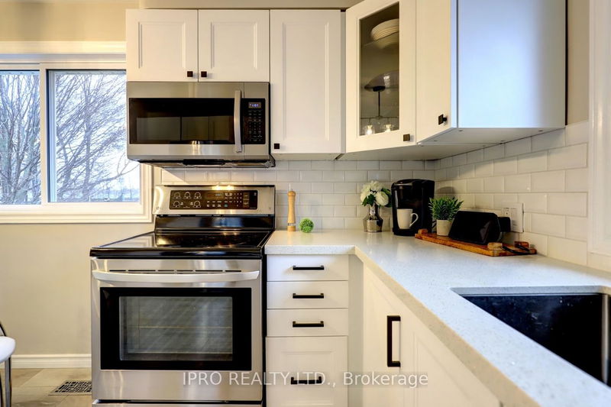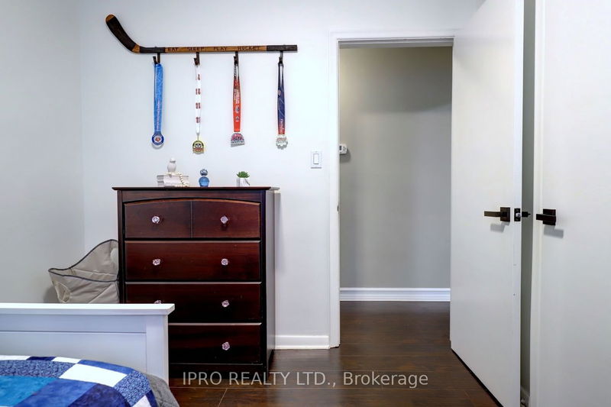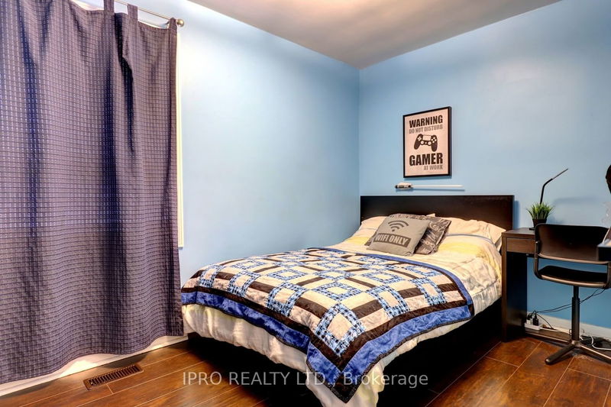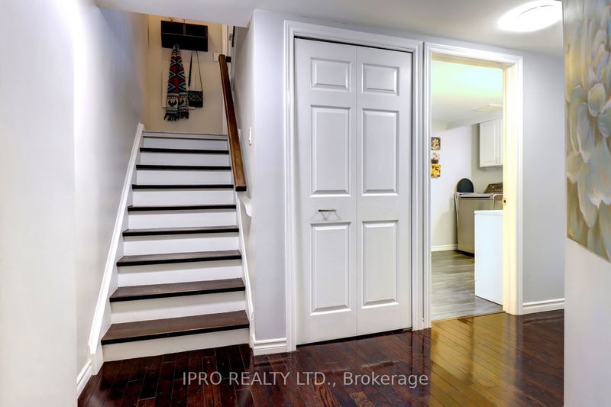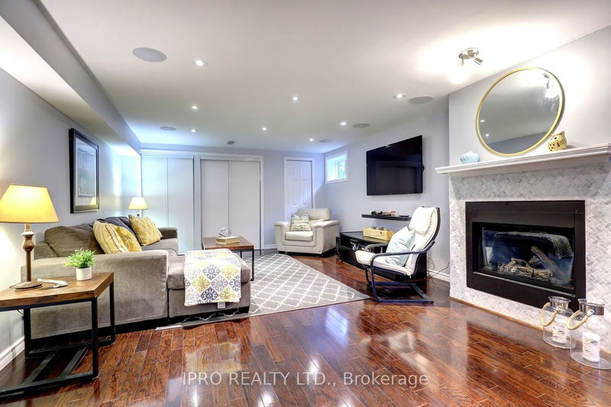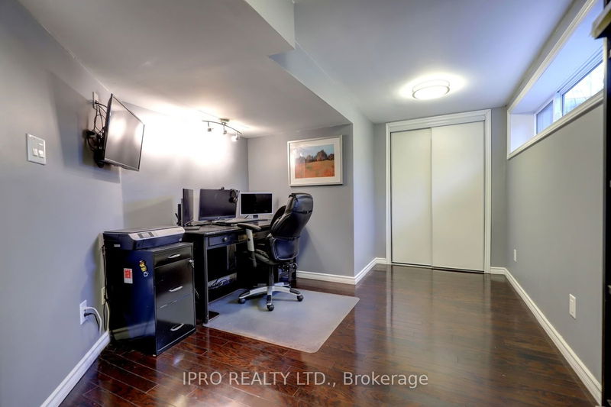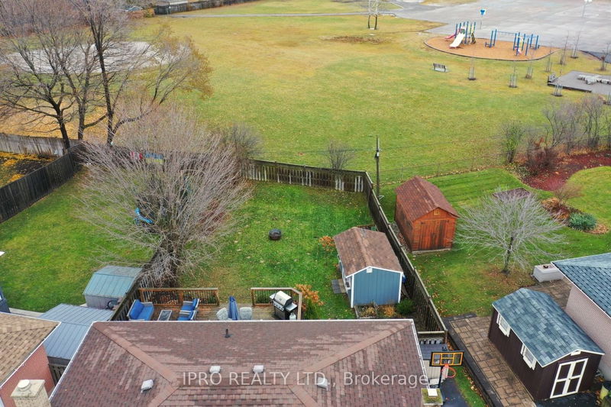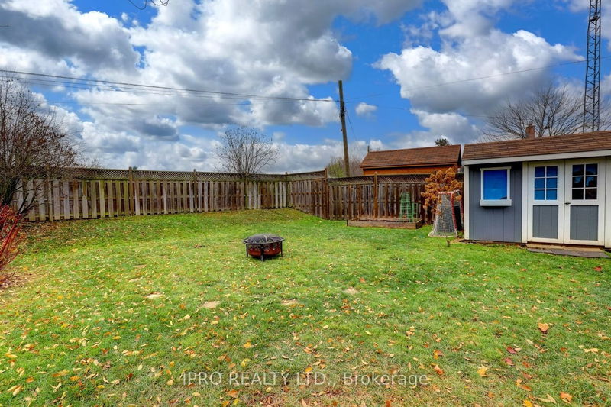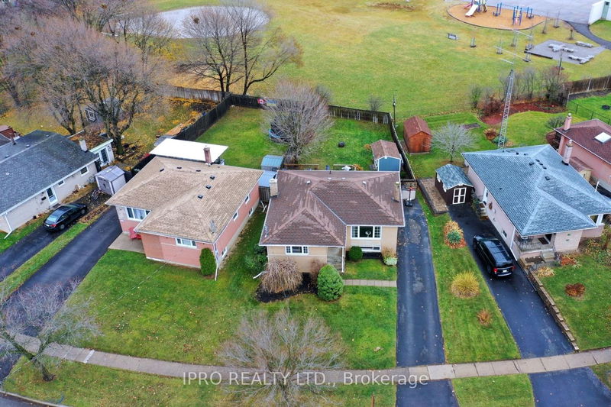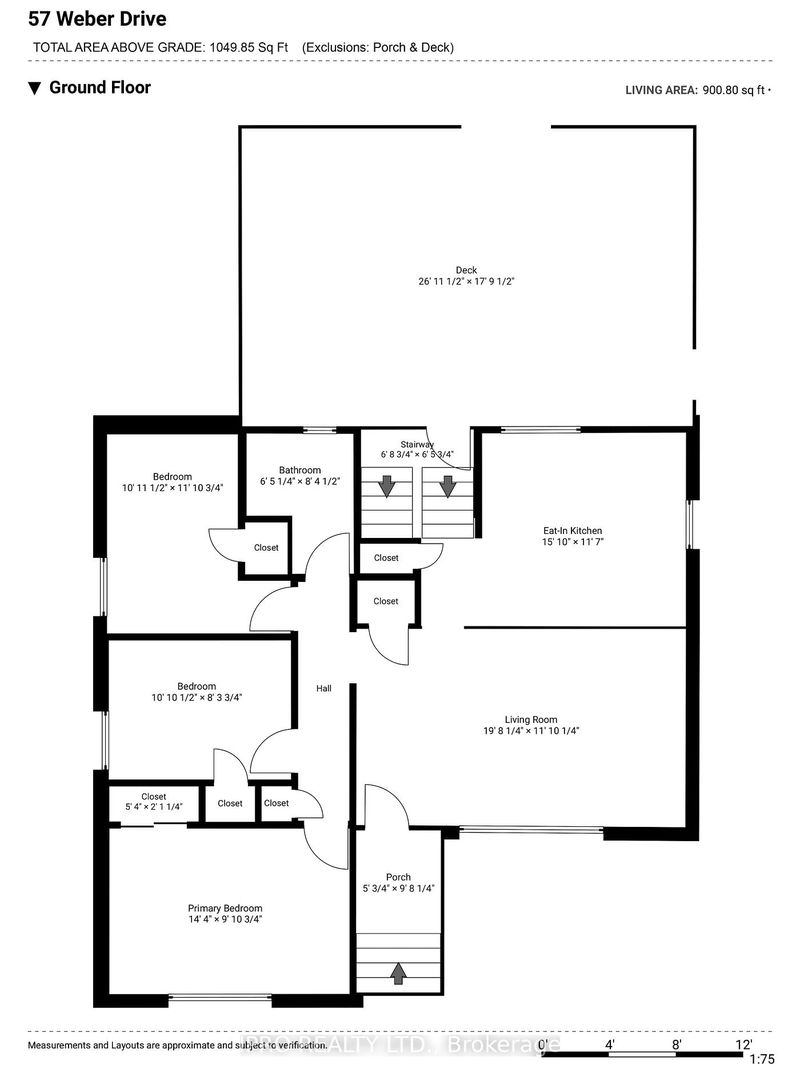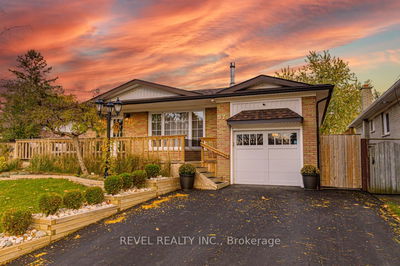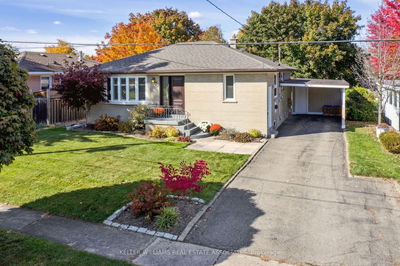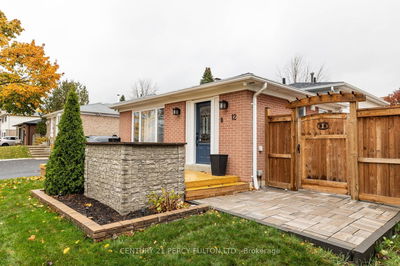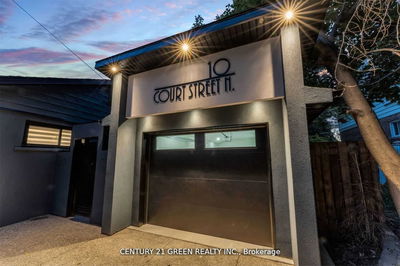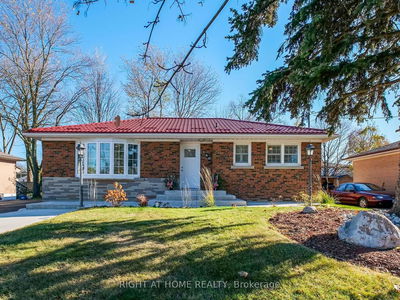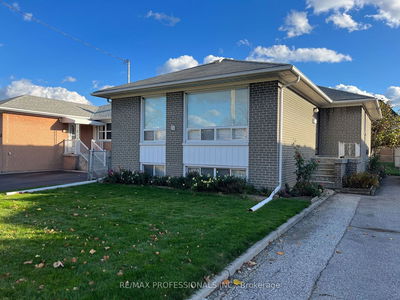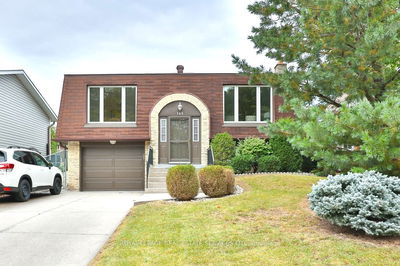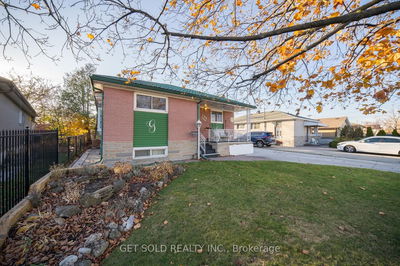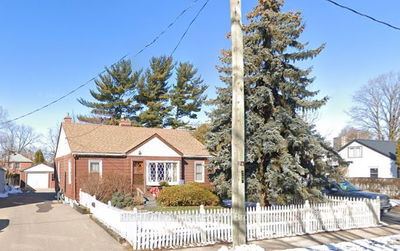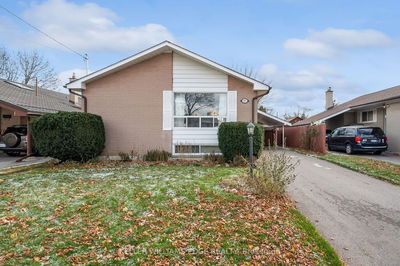Welcome to this fabulous 3+1 Bed, 2 Bath, raised bungalow in a family friendly, mature neighbourhood with no neighbours behind and mere steps to a network of trails that run through Hungry Hollow. This home has an updated eat-in kitchen ('21) showcasing new flooring, cupboards, gleaming quartz counter tops & decorative backsplash. Decorated in a neutral colour throughout, it is move in ready & carpet free. A 3-pc bathroom combined with laundry has been added in the basement. Here you will find a lg rec room with a gas fireplace. Lots of above grade windows bring natural light into this space to show off the eng hdwd flooring. The bedroom/office also has an expansive window. Make your way out to the backyard where you will find a large deck for entertaining, a hot tub for your relaxation & a large shed to store all your gardening tools.
Property Features
- Date Listed: Tuesday, December 12, 2023
- Virtual Tour: View Virtual Tour for 57 Weber Drive
- City: Halton Hills
- Neighborhood: Georgetown
- Full Address: 57 Weber Drive, Halton Hills, L7G 1C5, Ontario, Canada
- Living Room: Picture Window, Crown Moulding
- Kitchen: O/Looks Backyard, Renovated, Quartz Counter
- Listing Brokerage: Ipro Realty Ltd. - Disclaimer: The information contained in this listing has not been verified by Ipro Realty Ltd. and should be verified by the buyer.



