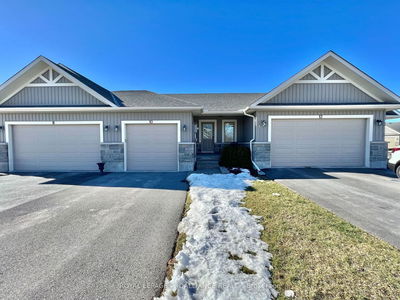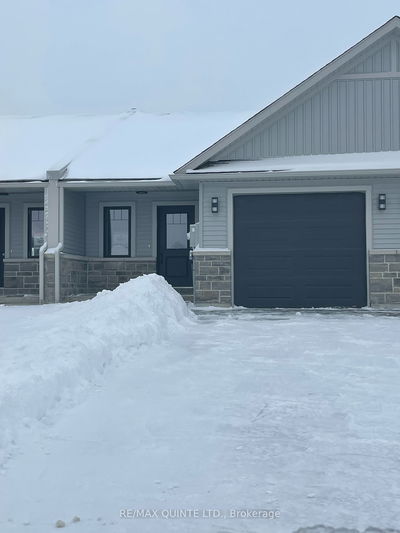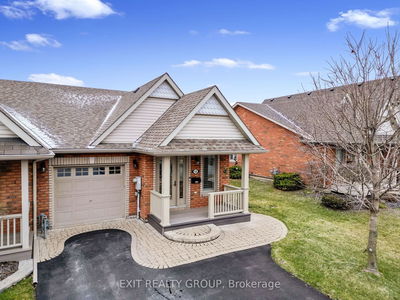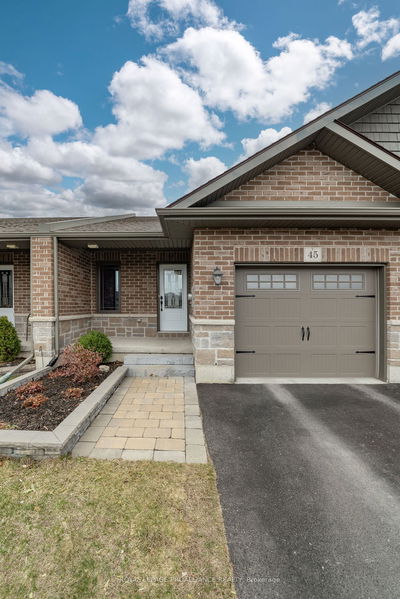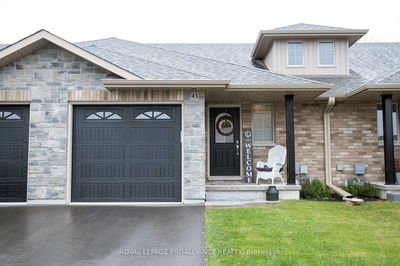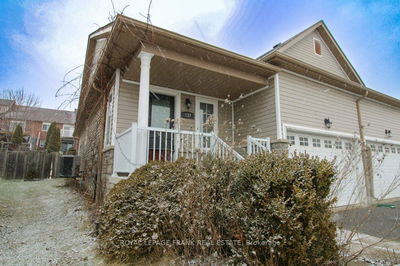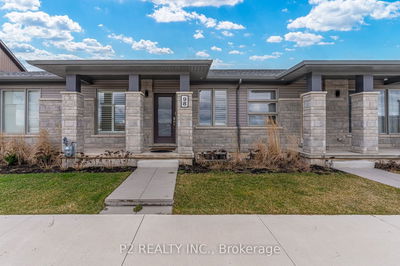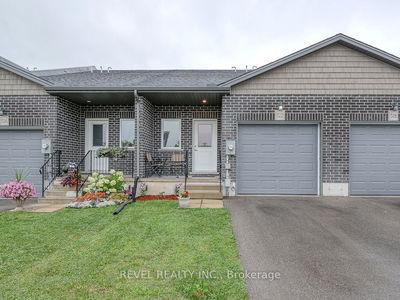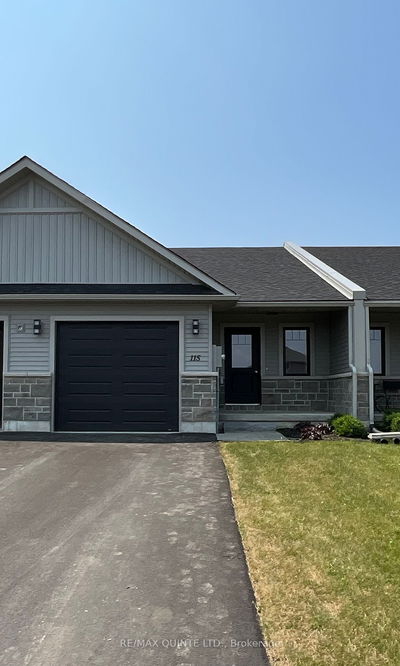Better than new! Welcome to this impeccably maintained 1+1 carpet-free townhome w/a newly designed PRIVATE backyard w/mature perennials. Step inside and note the newly laid laminate flooring throughout the entire main level. The open concept kitchen boasts a large island w/breakfast bar, corner pantry, new backsplash and s/s appliances. This comfortable floor plan provides a dining area, bright living room w/vaulted ceilings that walks out to a secluded back deck. A spacious primary bedroom, 4pc ensuite, walk-in closet, 2pc bath and laundry room offer the comfort of main level living. The fully finished lower level includes family room, bedroom, office, 4pc bath, utility and storage rooms. UPDATES INCLUDE: Fencing, privacy panels on newly stained deck w/black balusters, mature emerald cedars, raised garden beds; backyard patio, laminate flooring/underlay; kitchen backsplash; sump pump backup; LED lighting w/dimmers, humidifier on furnace; front porch railing.
Property Features
- Date Listed: Tuesday, April 23, 2024
- City: Belleville
- Major Intersection: Sage St./Chinook St.
- Full Address: 9 Chinook Street, Belleville, K8P 0C4, Ontario, Canada
- Kitchen: Pantry
- Living Room: W/O To Deck, Vaulted Ceiling
- Family Room: Bsmt
- Listing Brokerage: Royal Lepage Proalliance Realty - Disclaimer: The information contained in this listing has not been verified by Royal Lepage Proalliance Realty and should be verified by the buyer.









































