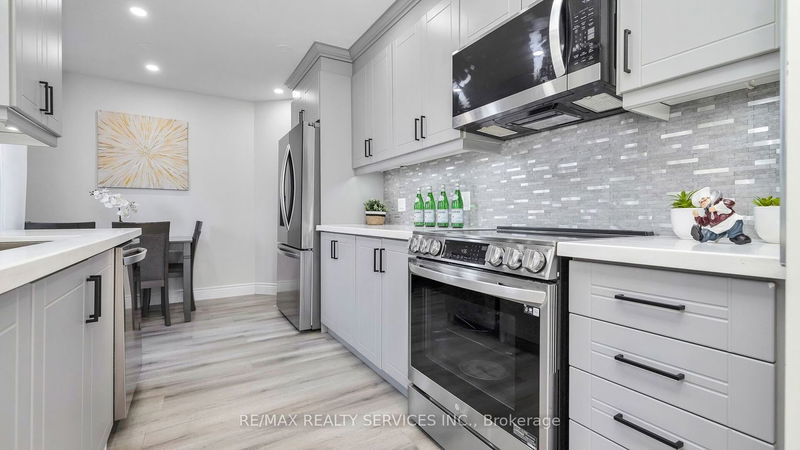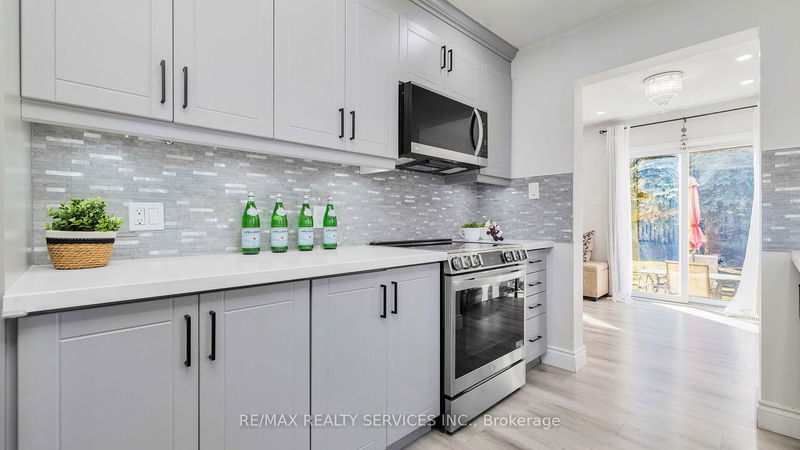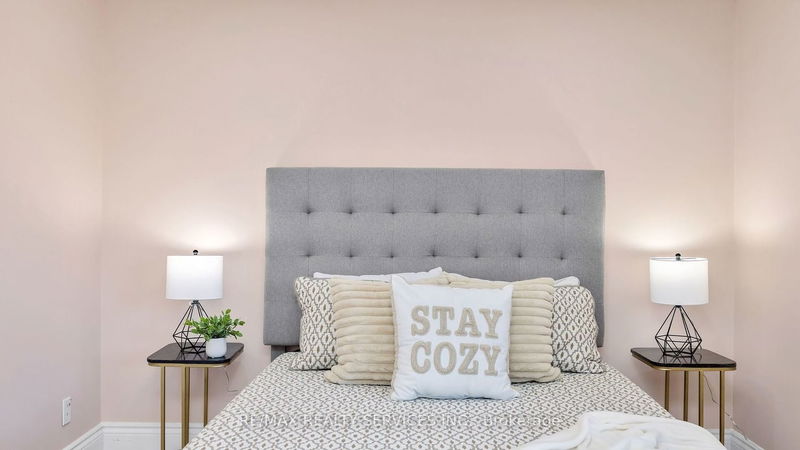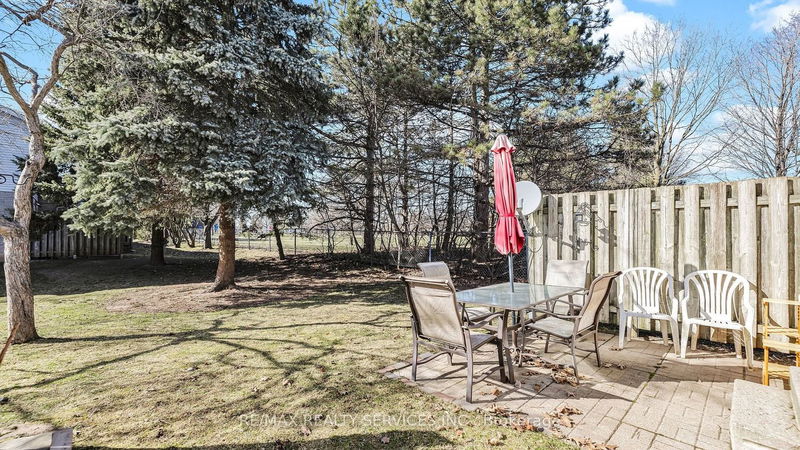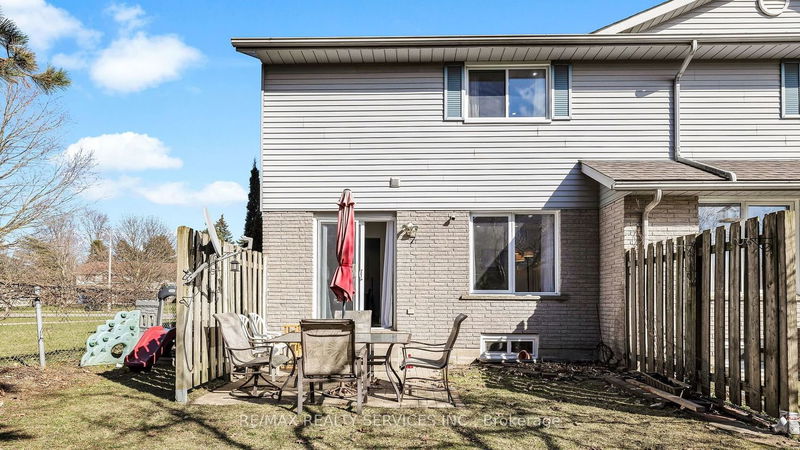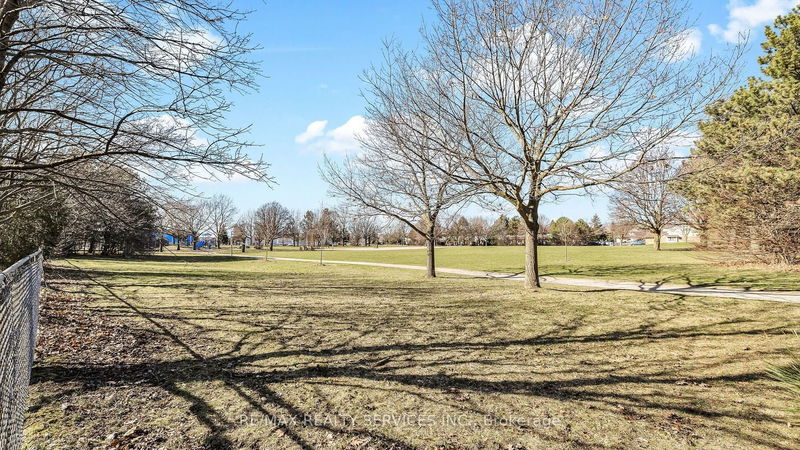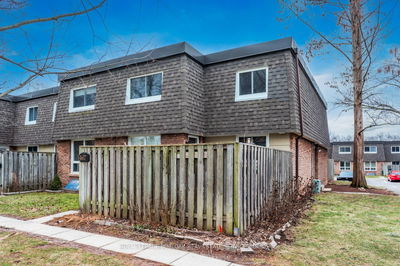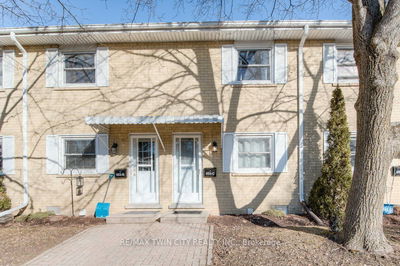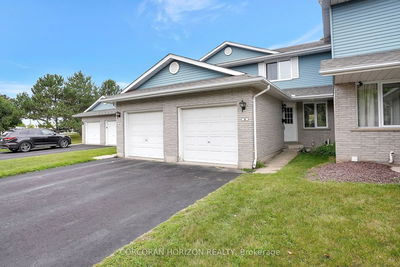Nestled within Waterloo's coveted Colonial Acres neighborhood, this impeccable end unit townhouse epitomizes modern living with its prime location and upscale upgrades. Situated adjacent to a serene greenspace and city park, and just moments from Conestoga Mall and public transit, convenience is at your doorstep. Recently renovated in September 2023, this home radiates sophistication and functionality. Step into the welcoming foyer, where natural light floods the sunlit living room, offering picturesque views of the park. The gourmet eat-in kitchen is a chef's delight, boasting new stainless steel appliances, custom cabinetry, and stylish countertops. The main level is further enhanced by a fully renovated powder room and direct access to the single attached garage, complete with an automatic door opener for added convenience. Upstairs, two generously proportioned bedrooms provide ample space for relaxation or productivity. The luxurious bathroom features high-end fixtures from Kohler and a sleek glass-enclosed shower. Practical updates abound, including New SS appliance (2023), Renovation( 2023),Pot lights( 2023), Paints (2023) a new energy-efficient HVAC system( 2023), owned water heater(2023), Newer vinyl windows, and a recent roof replacement(2019). The basement offers versatility with its ample storage space and potential for additional living areas. Offering the perfect blend of comfort and style, this townhouse represents a rare opportunity to enjoy upscale living in a prime location.
Property Features
- Date Listed: Tuesday, April 23, 2024
- Virtual Tour: View Virtual Tour for 7-465 Kingscourt Drive
- City: Waterloo
- Major Intersection: Davenport /Kingscourt
- Full Address: 7-465 Kingscourt Drive, Waterloo, N2K 3R5, Ontario, Canada
- Living Room: Pot Lights, Vinyl Floor, Large Window
- Kitchen: Stainless Steel Appl, Quartz Counter, Pantry
- Listing Brokerage: Re/Max Realty Services Inc. - Disclaimer: The information contained in this listing has not been verified by Re/Max Realty Services Inc. and should be verified by the buyer.














