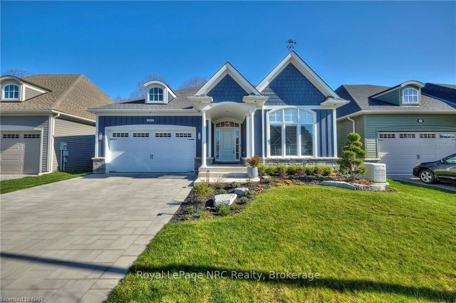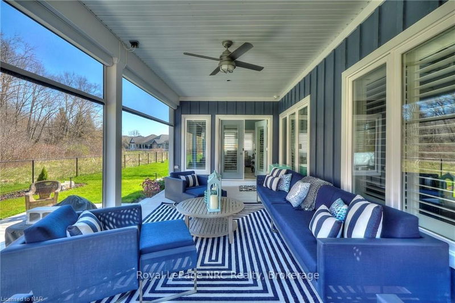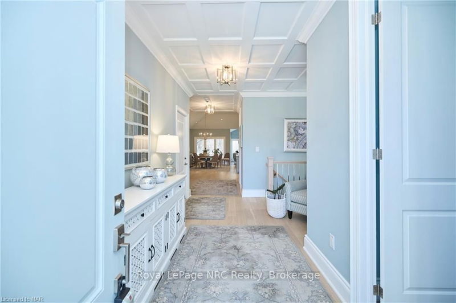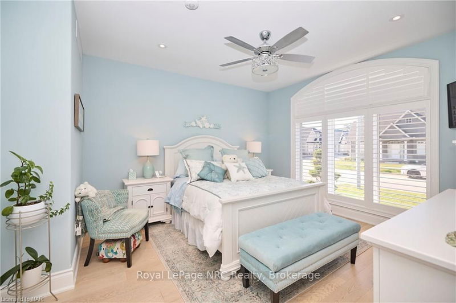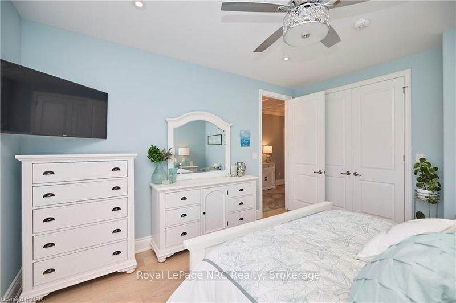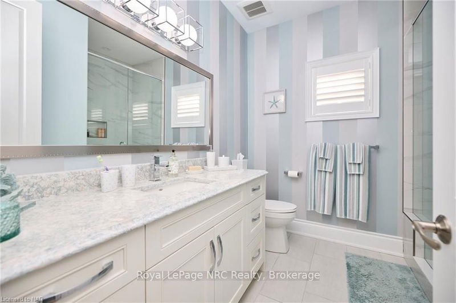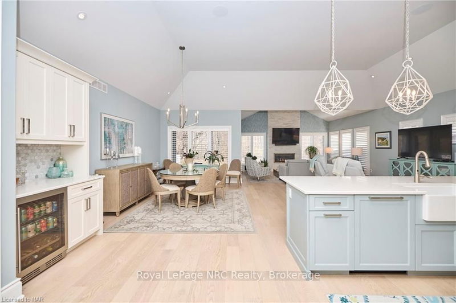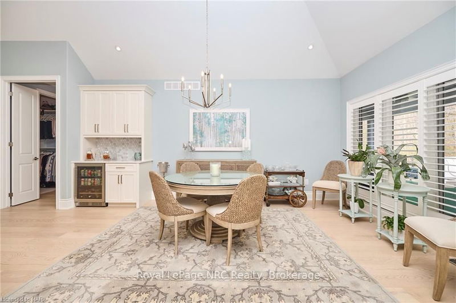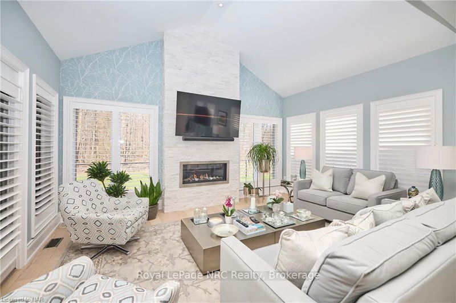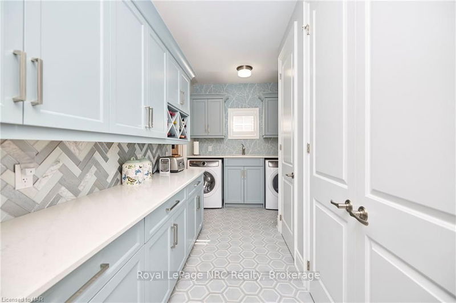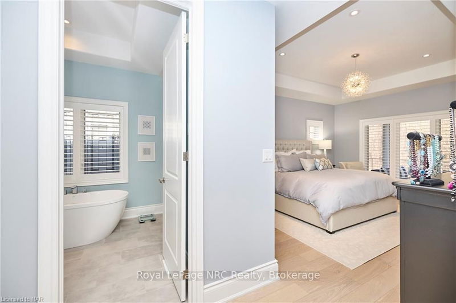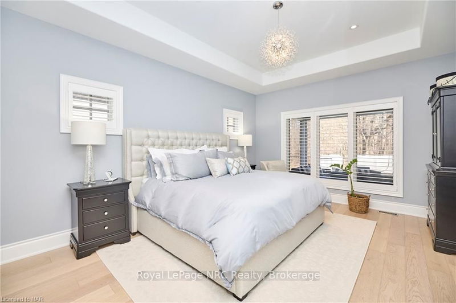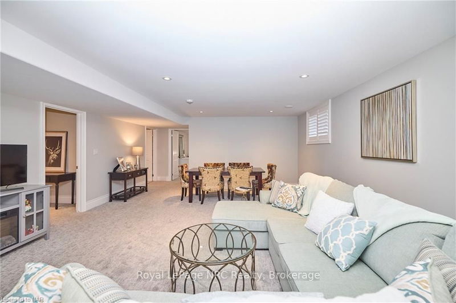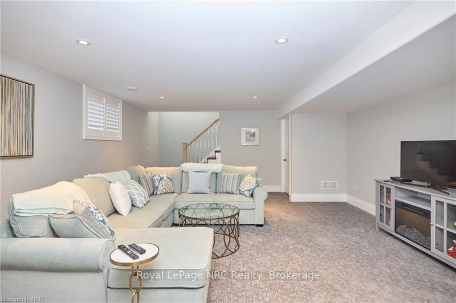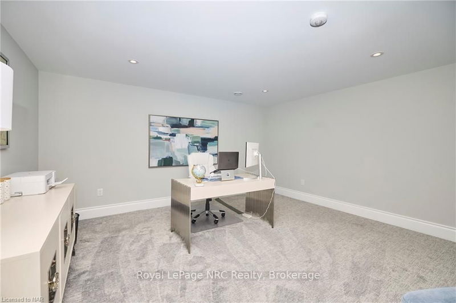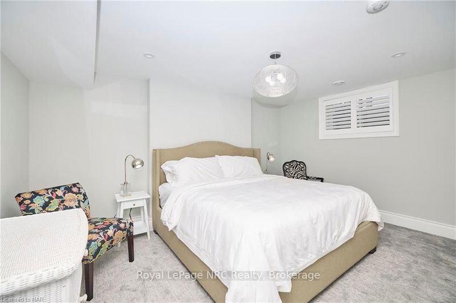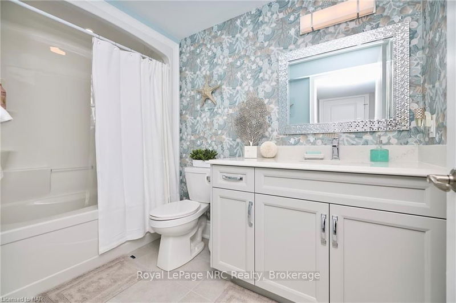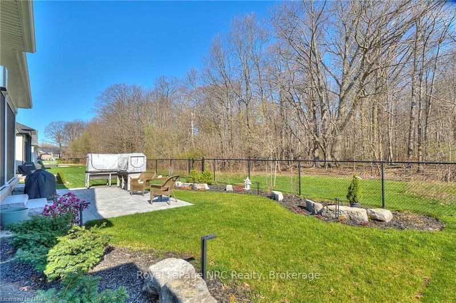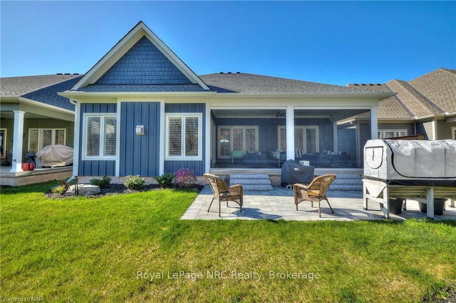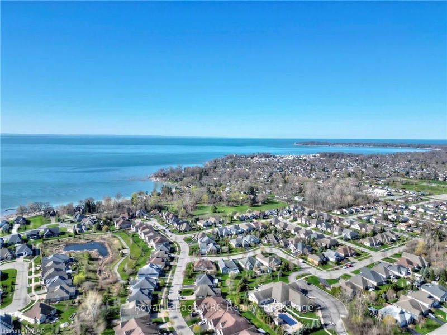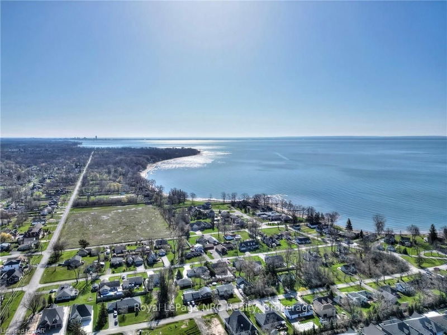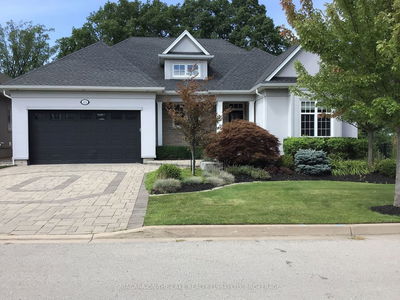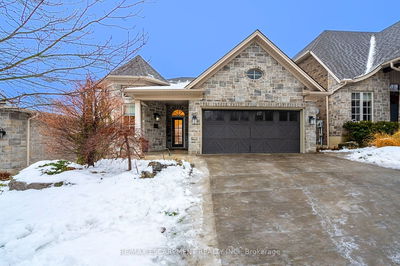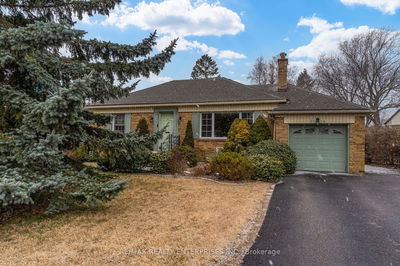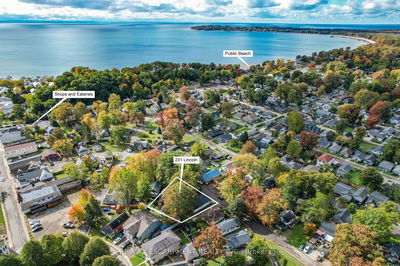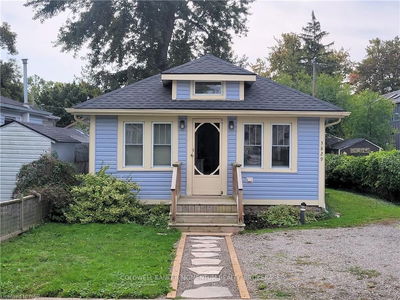As you enter the newly developed subdivision, you'll be captivated by the meticulous attention to detail and the distinctive charm of each residence. This featured home is nestled on a premium forest lot, offering serene, protected green views with unmatched peace and privacy, complete with occasional visits from deer and wild turkeys. The open-concept chef's kitchen is a dream for those who love to cook and entertain, featuring a massive island with a porcelain farmhouse sink, a dry bar, and a walk-through pantry with custom cabinetry and backsplash. The seamless flow into the dining and great rooms creates an inviting space that feels as if it's lifted straight from a luxury magazine. Experience architectural grandeur with 9-foot coffered ceilings in the main entry, expansive 10-foot ceilings in the bedrooms, a stunning 12-foot ceiling in the kitchen, and a majestic 14-foot vaulted ceiling in the great room. The centrepiece is a floor-to-ceiling white stone tile fireplace with a 42-inch linear rock gas fireplace, all bathed in natural light from elegantly placed windows.
Property Features
- Date Listed: Tuesday, April 23, 2024
- City: Fort Erie
- Major Intersection: Thunder Bay to Butlers
- Kitchen: Main
- Family Room: Bsmt
- Listing Brokerage: Royal Lepage Nrc Realty - Disclaimer: The information contained in this listing has not been verified by Royal Lepage Nrc Realty and should be verified by the buyer.

