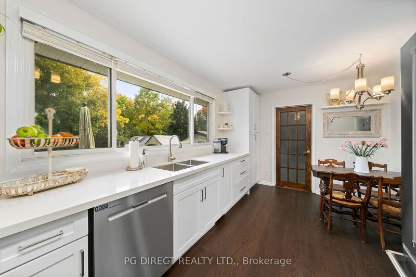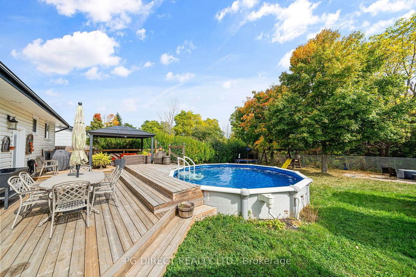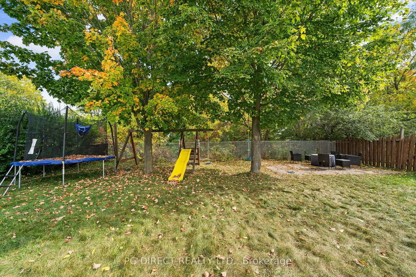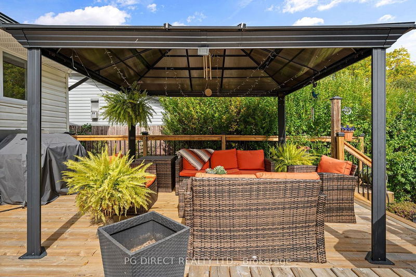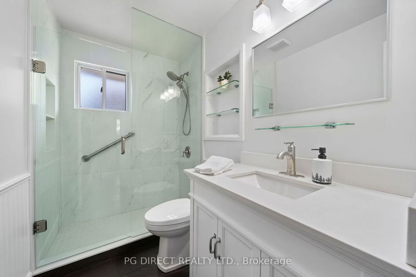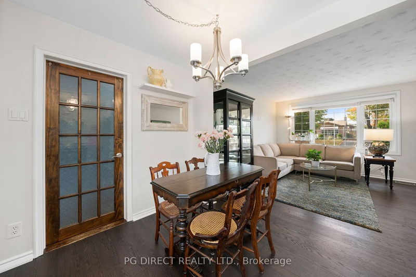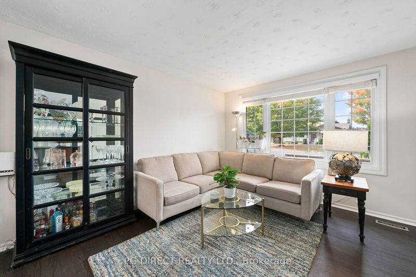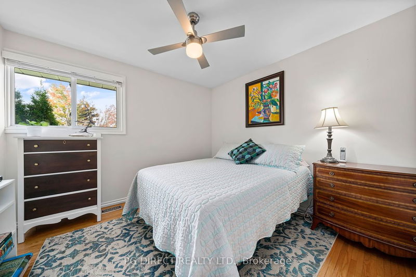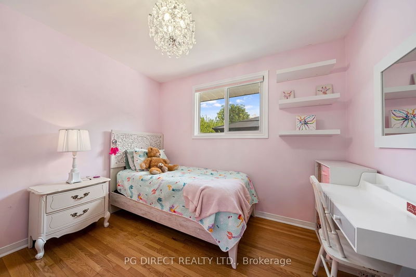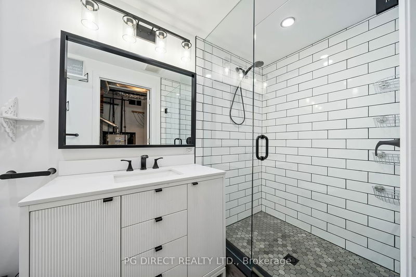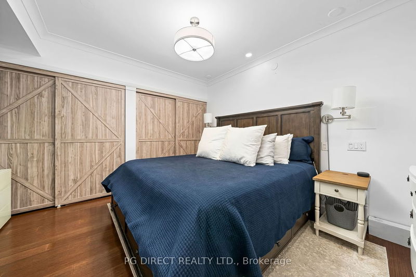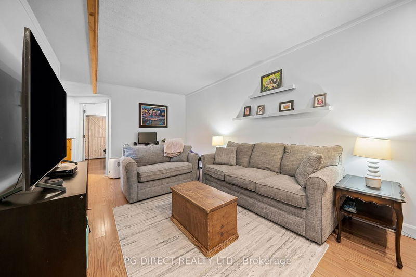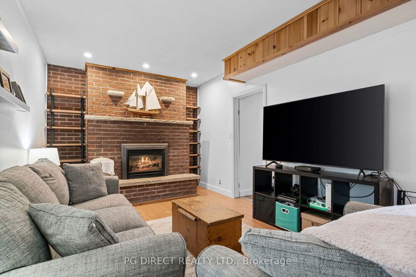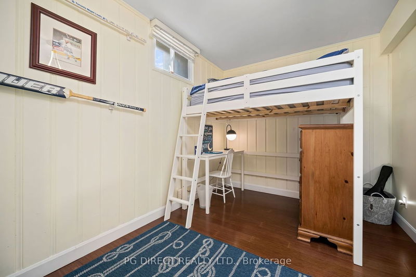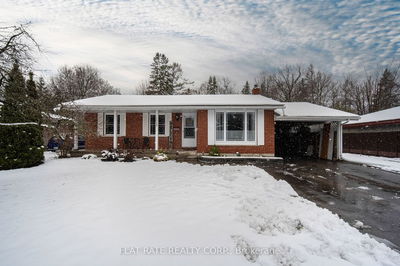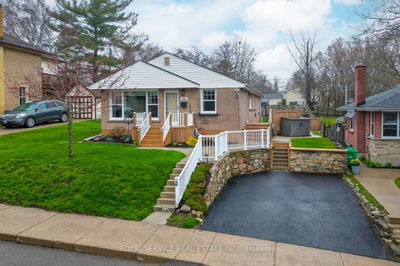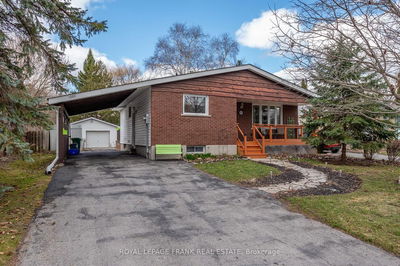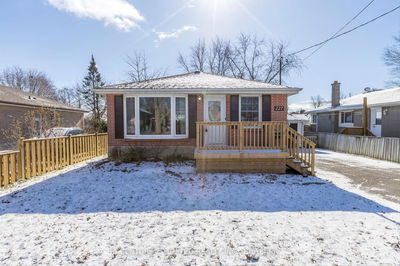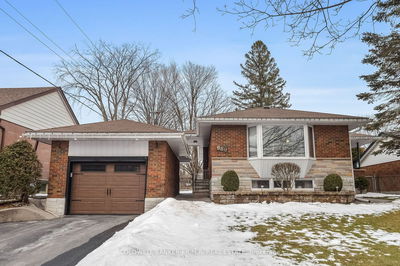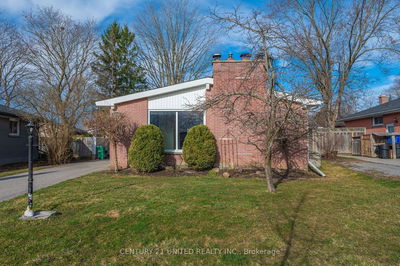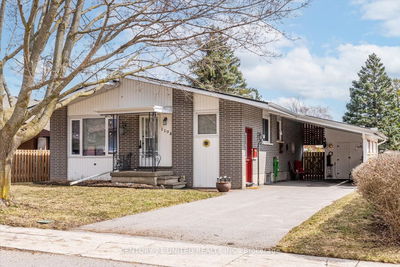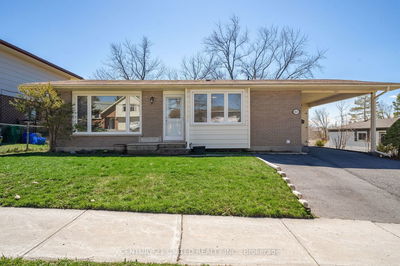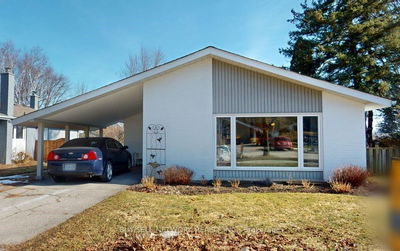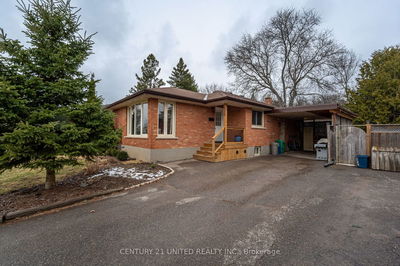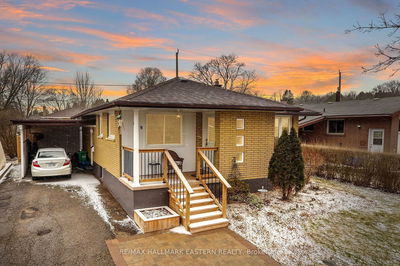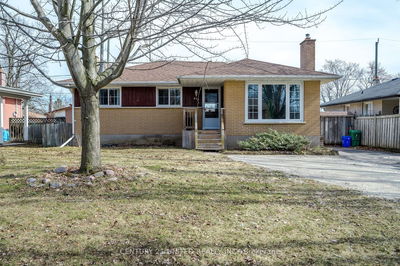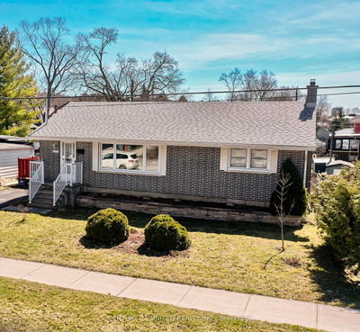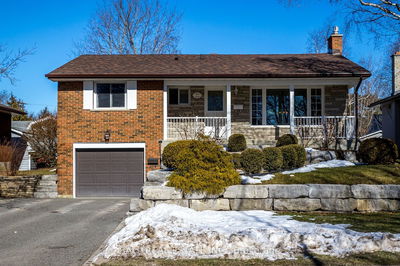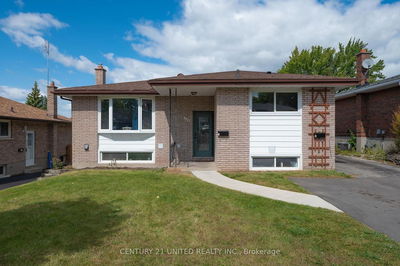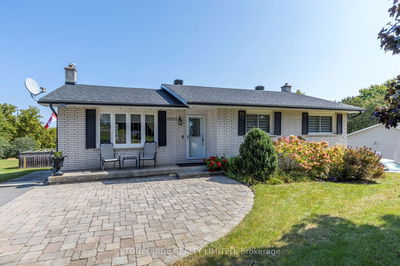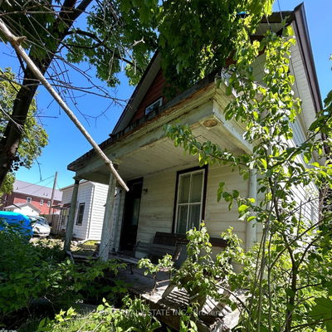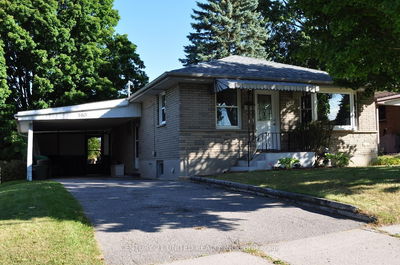Visit REALTOR website for additional information. Fabulous 3 +2 BR bungalow (w fully finished lower level) on large ravine lot (60'x150'). Mature neighbourhood, quiet tree lined street in desired north end. Close to all amenities. Newly renovated chef's kitchen & spa-like bathrooms. New luxury vinyl plank & hardwood flooring, quartz counters & gas fireplace. Gorgeous backyard w gazebo, decking around an above-ground pool, kids trampoline & playset. The perfect backyard oasis for your growing family! Very private w trees & green space behind. Minutes to schools (Elementary, High school, Trent University),parks, shopping, restaurants, rec facilities & Trent Severn Waterway. 4 season rec opportunities. Open concept main floor.Kitchen has picture window & French door to pantry. Finished basement w separate entrance, rec room w gas fireplace, 2BR's & 3 pc bath. Well maintained. Must see!
Property Features
- Date Listed: Wednesday, April 24, 2024
- Virtual Tour: View Virtual Tour for 189 Herbert Street
- City: Peterborough
- Neighborhood: Northcrest
- Full Address: 189 Herbert Street, Peterborough, K9H 6J3, Ontario, Canada
- Living Room: Picture Window, Plank Floor
- Kitchen: Stainless Steel Appl, Plank Floor
- Listing Brokerage: Pg Direct Realty Ltd. - Disclaimer: The information contained in this listing has not been verified by Pg Direct Realty Ltd. and should be verified by the buyer.



