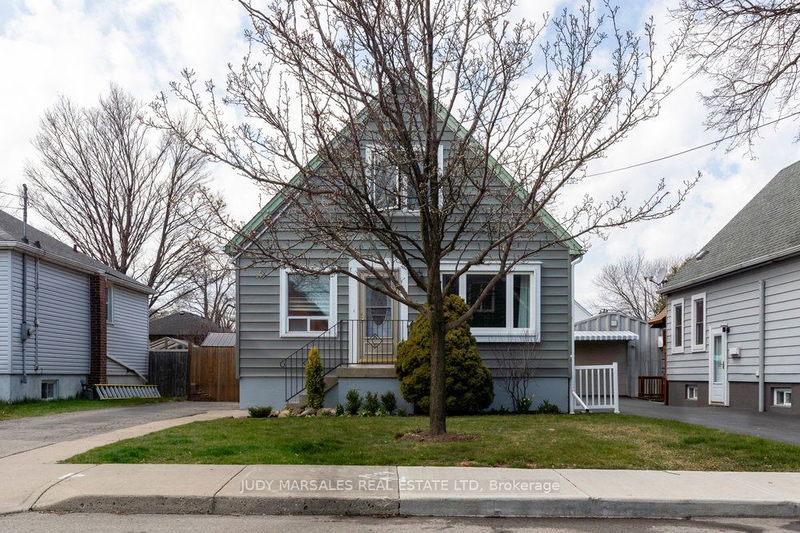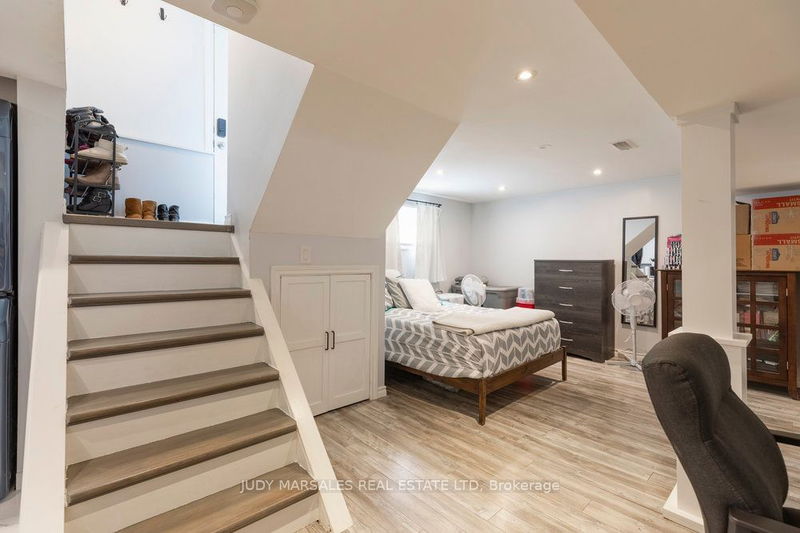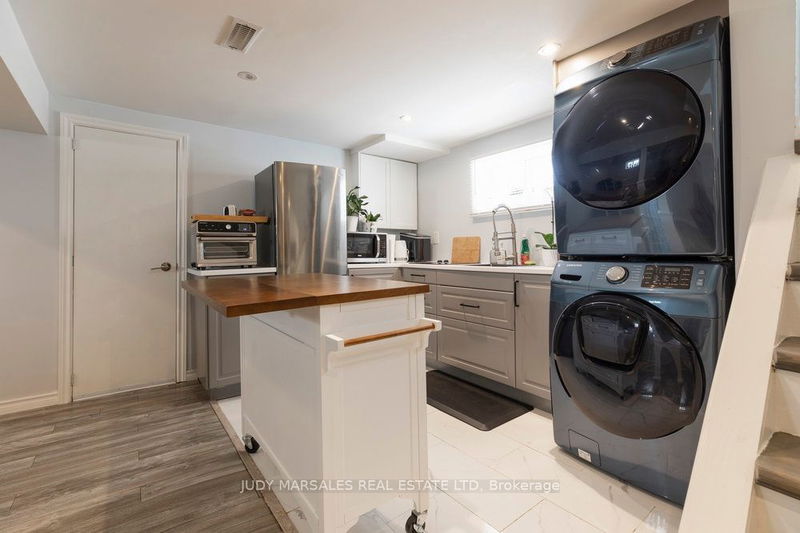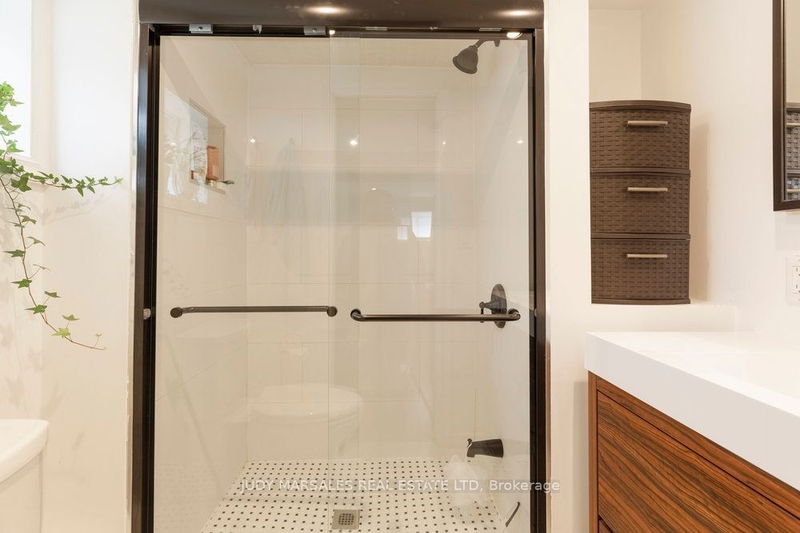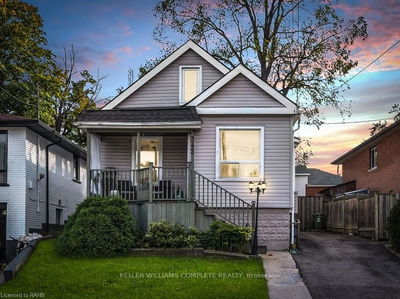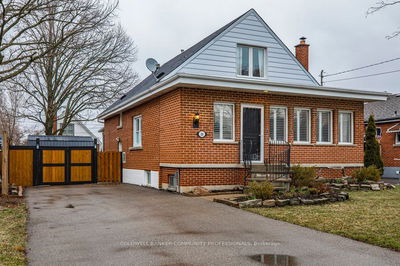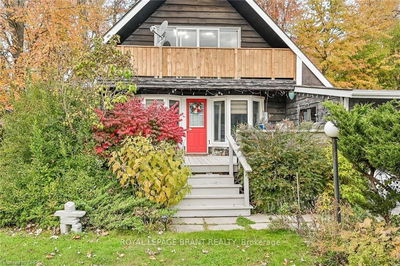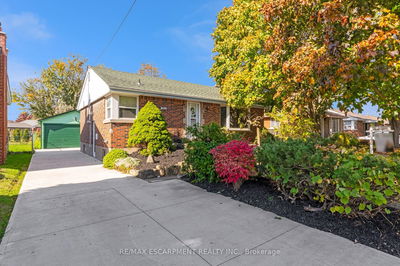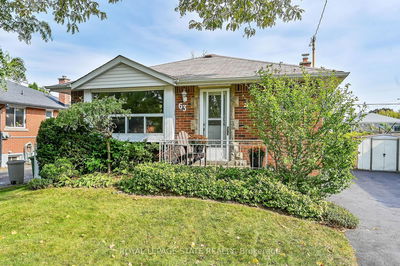Step into this charming sun-filled 3-bedroom home, boasting 2 full bathrooms and 2 kitchens, nestled in a highly sought-after neighbourhood on Hamilton Mountain. The main floor features large picture windows overlooking the front and back yard, a main floor bedroom/office, open concept kitchen/dining area and laundry. The modern kitchen boasts stone countertops, ample cabinetry and stainless-steel appliances. You'll find the other 2 bedrooms conveniently on the second floor. This home enjoys side drive parking for three cars and a fantastic 40 x 102 ft lot with access from the kitchen/dining rm to the huge yard with newer deck, perfect for entertaining & relaxing in the sunshine this season! A wonderful family home featuring a separate side entrance that leads to the basement with a 2nd kitchen, living/din rm and full bathroom, this offers wonderful flexibility for your living space or can be used as an in-law suite. This is a super convenient location for families and is walking distance of parks, Concession Street, and Juravinski Hospital. A few minutes away from two rec centres, Limeridge Mall and highway access. This is a wonderful home for you to make your own memories.
Property Features
- Date Listed: Thursday, April 25, 2024
- City: Hamilton
- Neighborhood: Raleigh
- Major Intersection: Fennell To North On East 33rd
- Full Address: 214 East 33rd Street, Hamilton, L8V 3T6, Ontario, Canada
- Living Room: Main
- Kitchen: Main
- Family Room: Bsmt
- Kitchen: Bsmt
- Listing Brokerage: Judy Marsales Real Estate Ltd - Disclaimer: The information contained in this listing has not been verified by Judy Marsales Real Estate Ltd and should be verified by the buyer.

