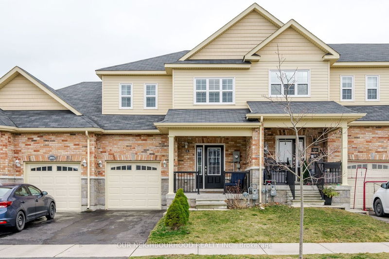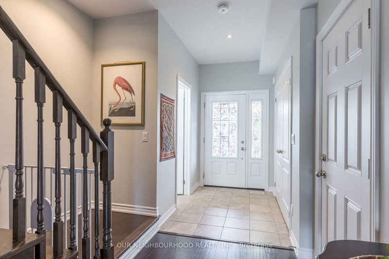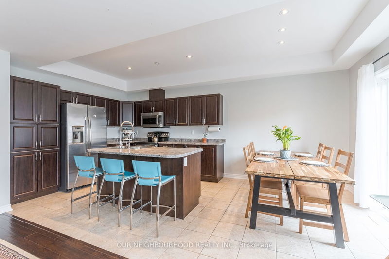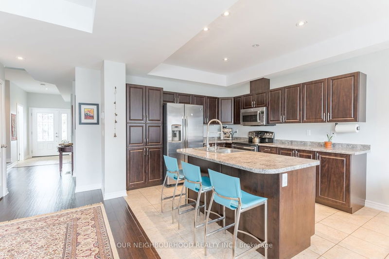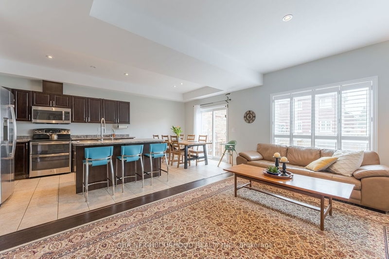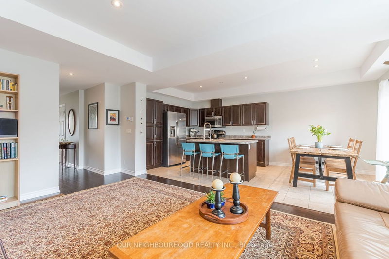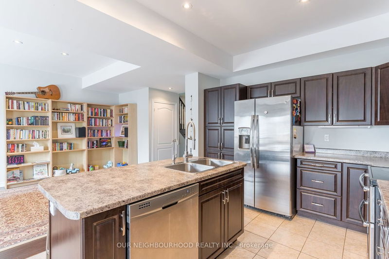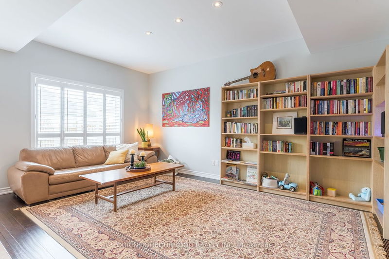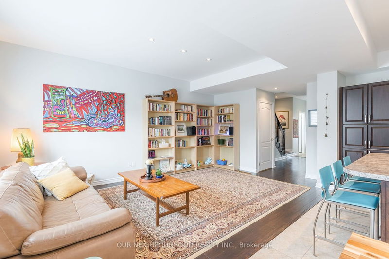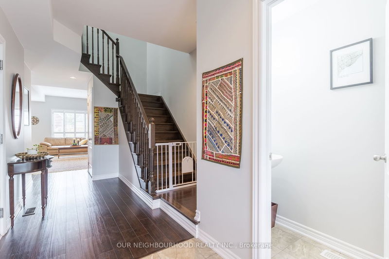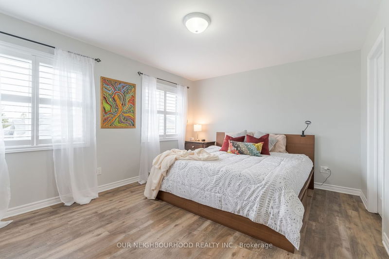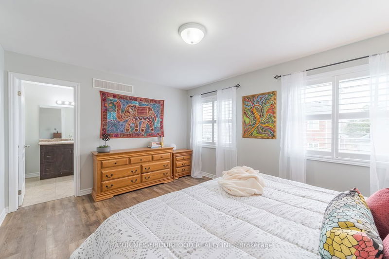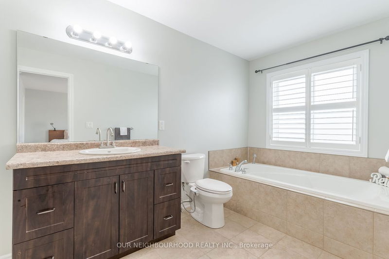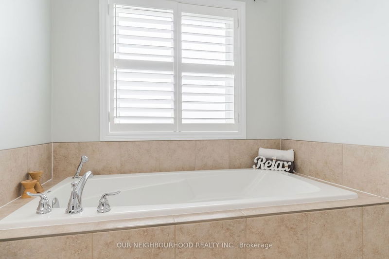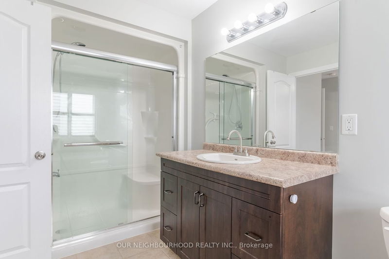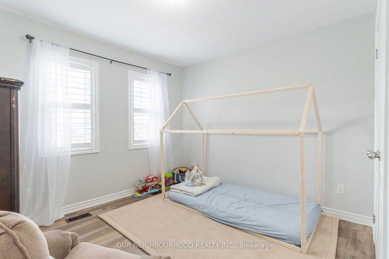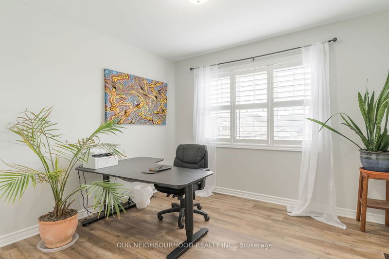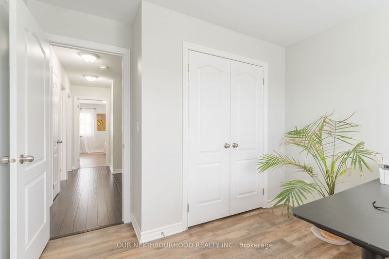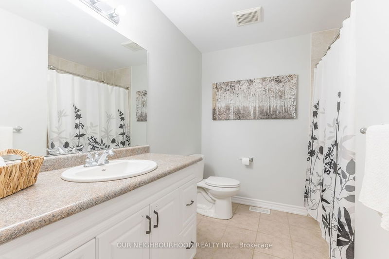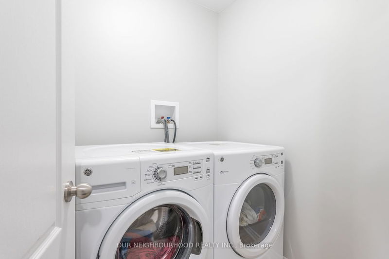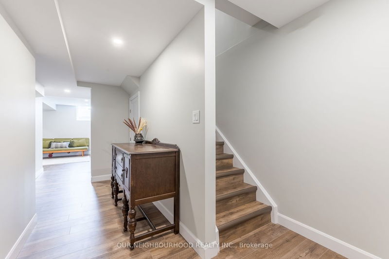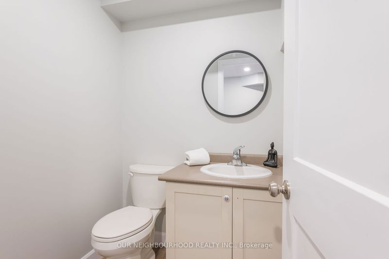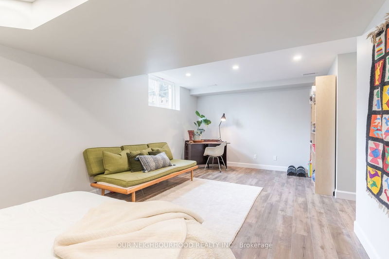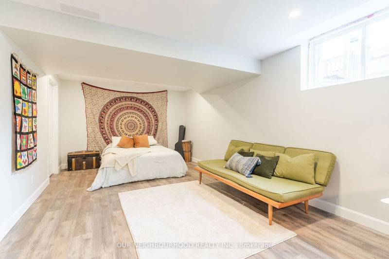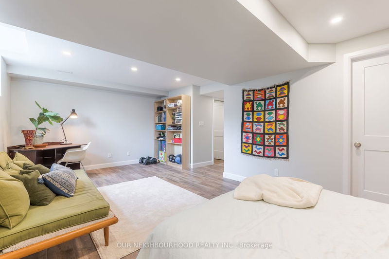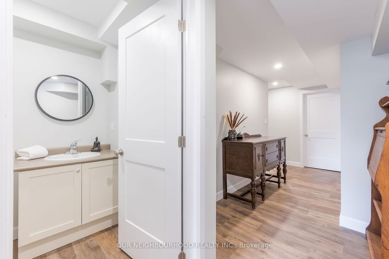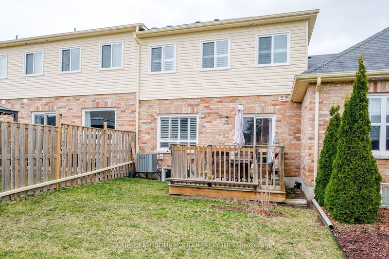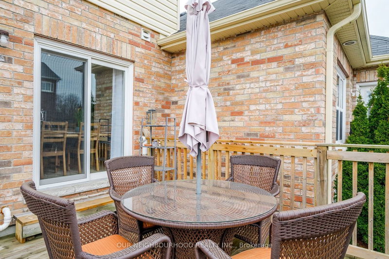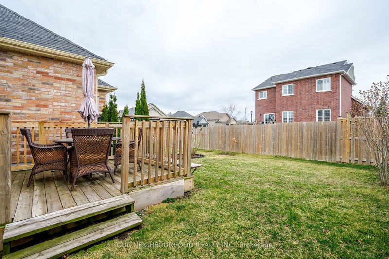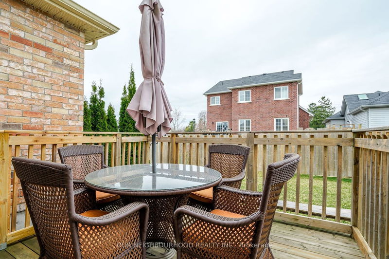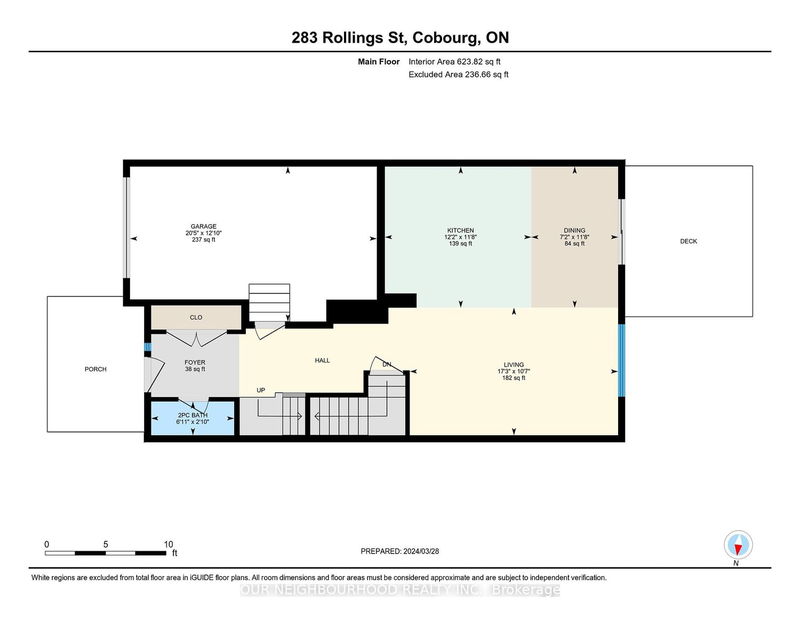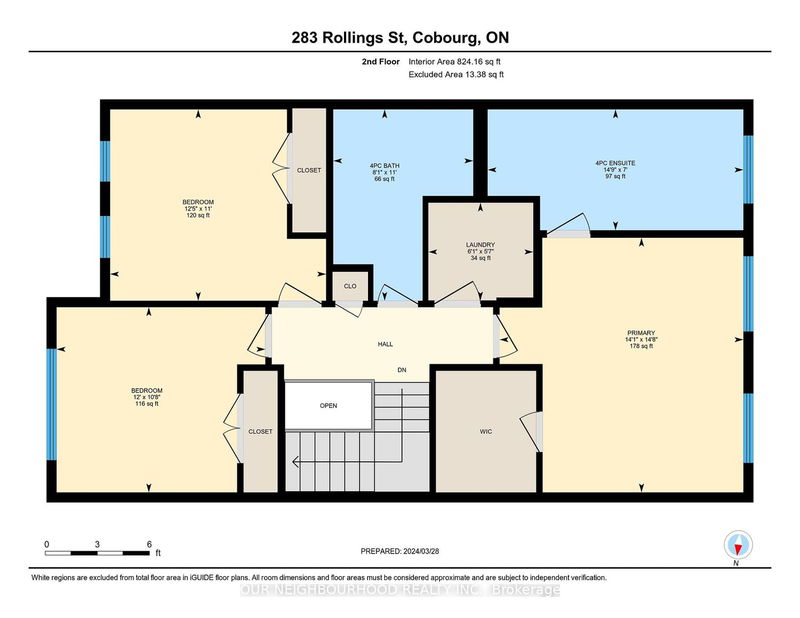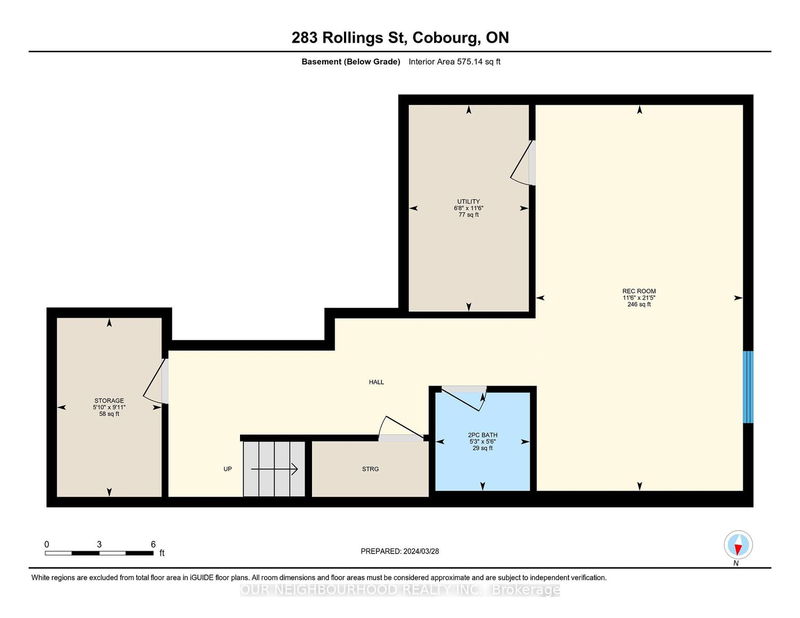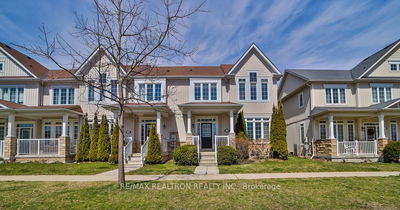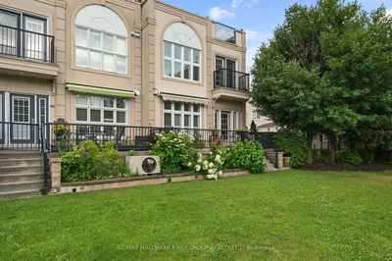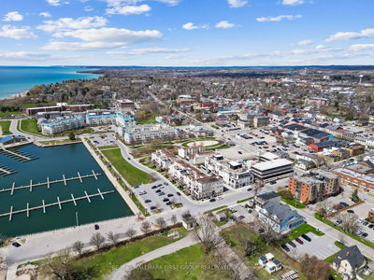Welcome to your dream home in the heart of Cobourg! This stunning 3-bedroom, 4-bathroom townhome offers the perfect blend of comfort, convenience, and style. Situated just moments away from the beach and downtown area, this residence promises a lifestyle of leisure and urban sophistication. Upon entry, you'll be greeted by the timeless allure of hardwood floors that seamlessly flow throughout the main floor and upstairs, adding warmth and elegance to every corner. The spacious layout boasts a beautifully appointed kitchen, complete with a center island, perfect for culinary adventures and casual dining. The adjacent eat-in area offers a cozy spot for family gatherings, while the walkout provides seamless access to a sizable deck, ideal for outdoor entertaining or simply unwinding under the sun. This home caters to modern living with California shutters adorning the windows, offering both privacy and style. Retreat to the generously sized master bedroom, where a walk-in closet awaits to fulfill your storage needs. Pamper yourself in the ensuite bathroom, featuring a luxurious soaker tub and a walk-in shower, creating a spa-like oasis within the comforts of home. Convenience is key with the laundry conveniently located on the second floor, ensuring ease and efficiency in your daily routine. Outside, you'll discover the joys of living in a family-friendly neighborhood, surrounded by parks and schools, perfect for active lifestyles and growing families. Whether you're enjoying a leisurely stroll in the nearby parks or embracing the vibrant energy of downtown Cobourg, this location offers the best of both worlds. Don't miss out on this rare opportunity to own a piece of paradise in Cobourg. Schedule your showing today and experience the epitome of modern living in a charming coastal town.
Property Features
- Date Listed: Monday, April 29, 2024
- Virtual Tour: View Virtual Tour for 283 Rollings Street
- City: Cobourg
- Neighborhood: Cobourg
- Full Address: 283 Rollings Street, Cobourg, K9A 0G8, Ontario, Canada
- Kitchen: Centre Island, Ceramic Floor, Stainless Steel Appl
- Living Room: California Shutters, Pot Lights
- Listing Brokerage: Our Neighbourhood Realty Inc. - Disclaimer: The information contained in this listing has not been verified by Our Neighbourhood Realty Inc. and should be verified by the buyer.

