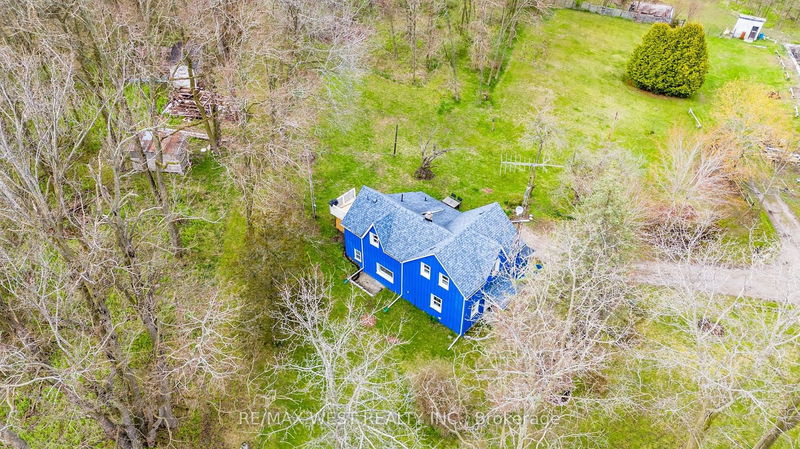Nestled amidst 7.8 picturesque acres, this inviting property calls to nature enthusiasts with its bountiful fruit trees and lush greenery. Apple and pear trees laden with sweet fruit, raspberry bushes bursting with tangy berries and lilac bushes blooming with fragrant blossoms adorn the landscape. Mature hardwood and softwood trees provide majestic shade and privacy, creating an enchanting sanctuary. The property offers a foundation for a 36 by 90 foot barn rebuild, offering endless possibilities for livestock enthusiasts or hobbyists. A 1500 gallon septic system installed in 2000 and 40 year shingles replaced in 2012 safeguard the home from the elements. Step inside the charming 4 bedroom 2 bathroom home where comfort and functionality intertwine. The heart of the home is the large principle rooms, featuring an eat in kitchen, separate dining room, and cozy living room, perfect for family gatherings and entertaining. The primary bedroom includes an ensuite and a walkout balcony providing views of the serene surroundings. Convenience is at your fingertips with the main floor laundry room and large storage room for ample organization. A portion of the property is wired for electric fencing (not connected) and the majority of the acreage is fenced for grazing making it ideal for equestrian enthusiasts or livestock ownership. A chicken coop awaits your feathered friends while the spacious yard offers endless opportunity for hiking, ATV writing, and outdoor adventures. Located close to Rice Lake within easy reach of major highways, the property offers the perfect balance of tranquility and accessibility. Move right in and put your finishing touches to make this beautiful property you own where you can cultivate your dreams and create unforgettable memories amidst the splendor of nature
Property Features
- Date Listed: Monday, April 29, 2024
- Virtual Tour: View Virtual Tour for 7380 County Rd 18
- City: Alnwick/Haldimand
- Neighborhood: Rural Alnwick/Haldimand
- Full Address: 7380 County Rd 18, Alnwick/Haldimand, K0K 2X0, Ontario, Canada
- Living Room: Main
- Kitchen: Main
- Listing Brokerage: Re/Max West Realty Inc. - Disclaimer: The information contained in this listing has not been verified by Re/Max West Realty Inc. and should be verified by the buyer.
































