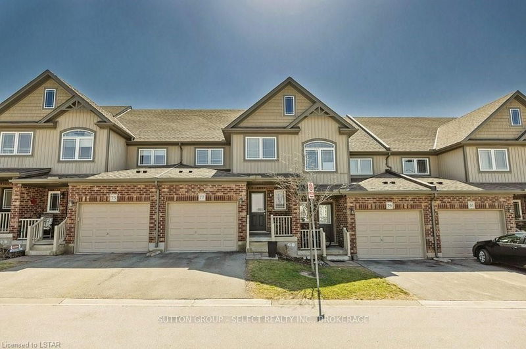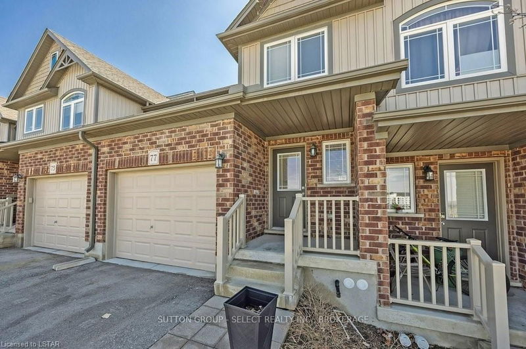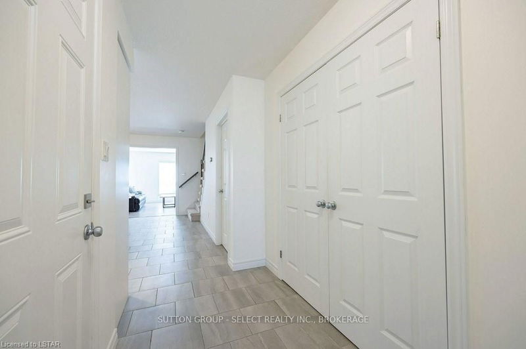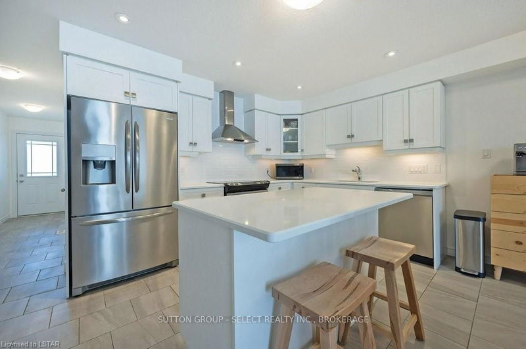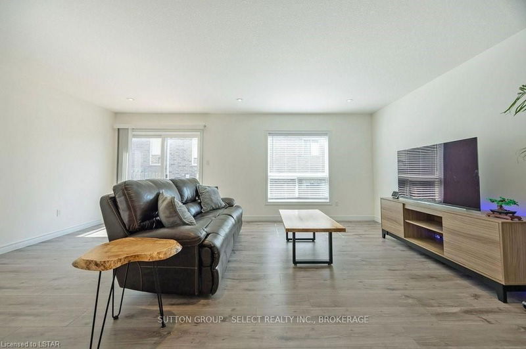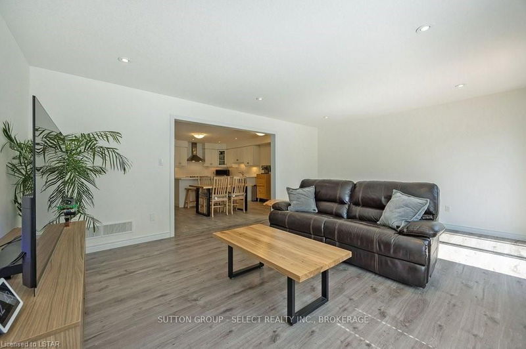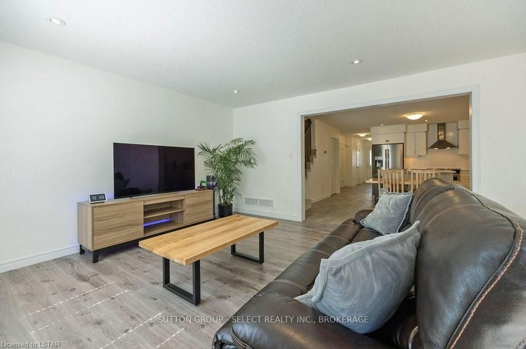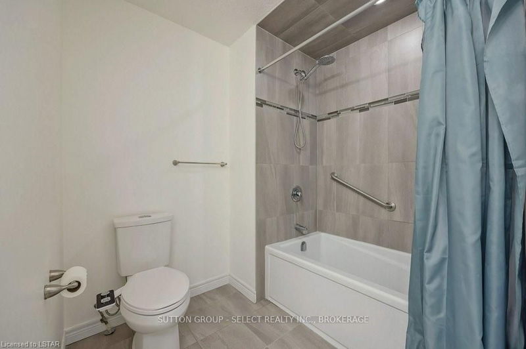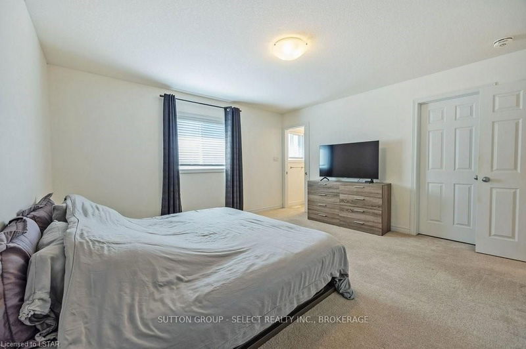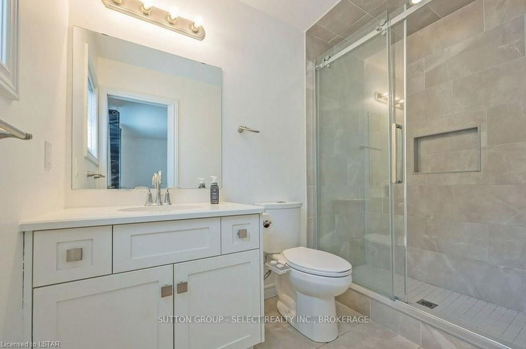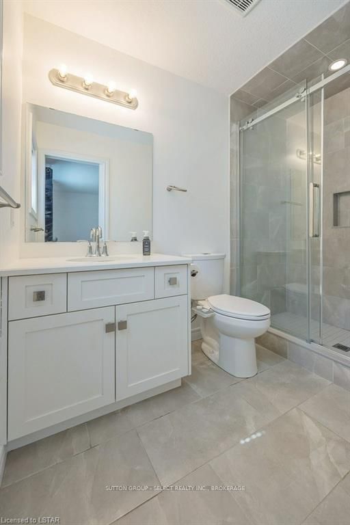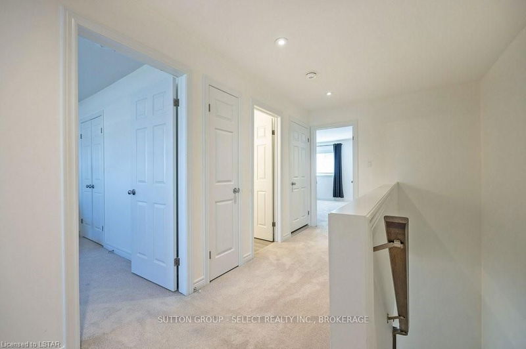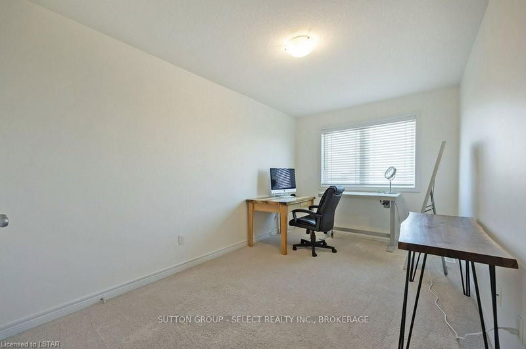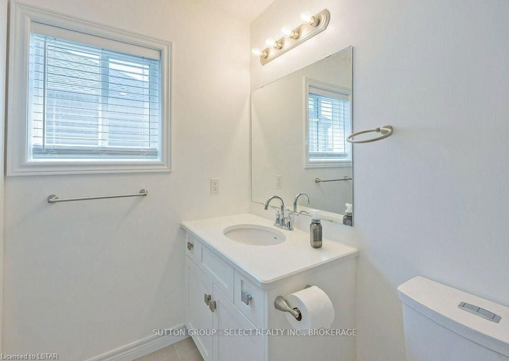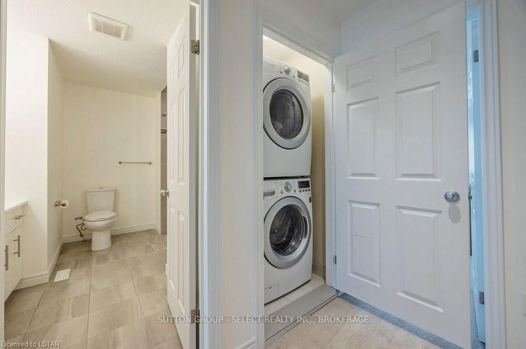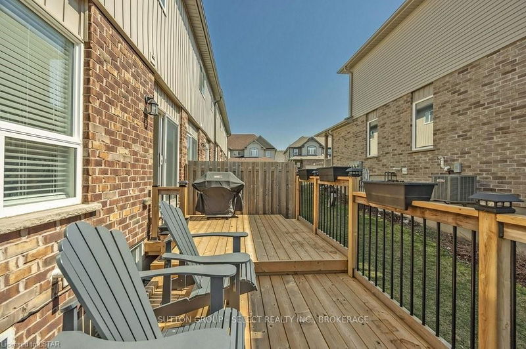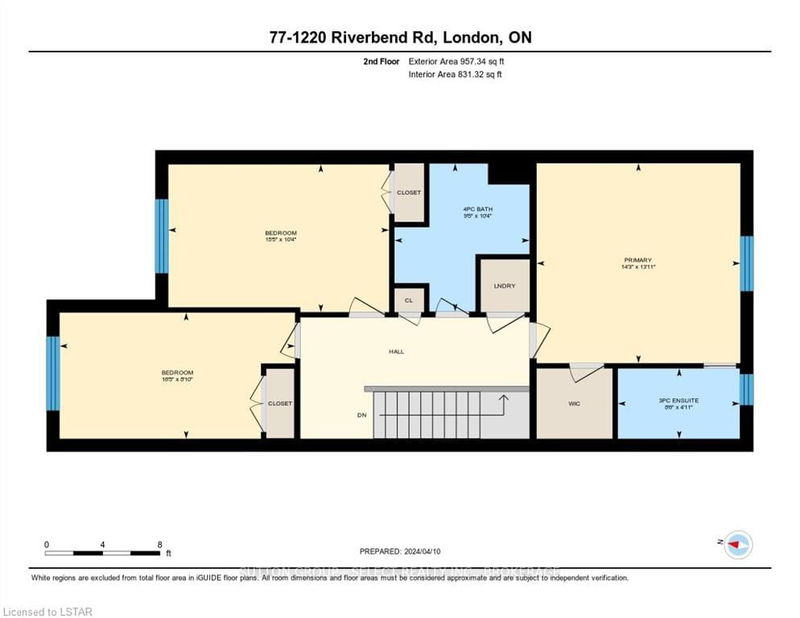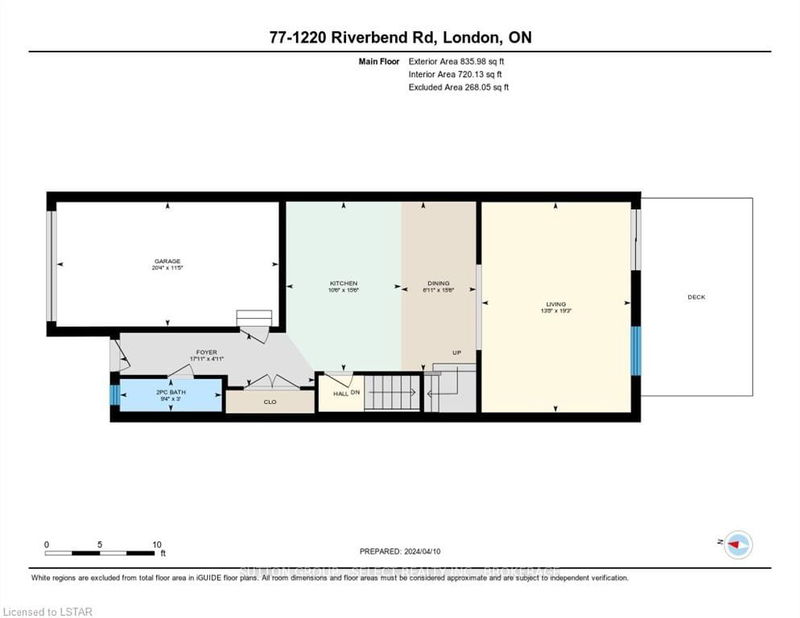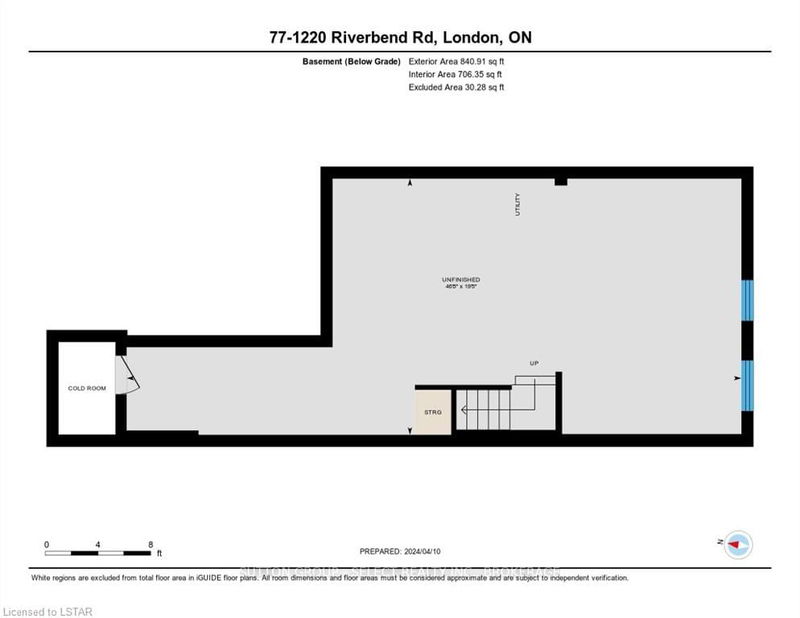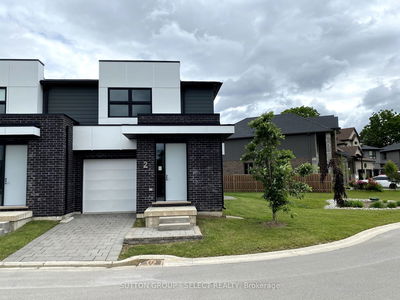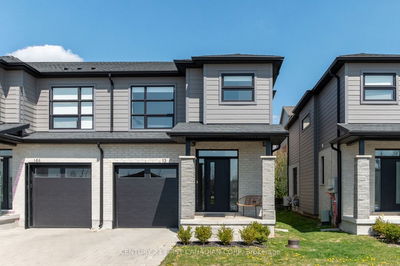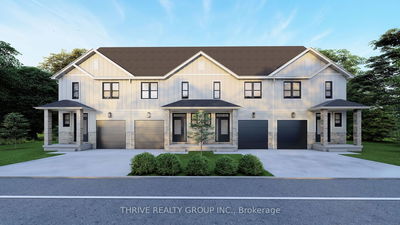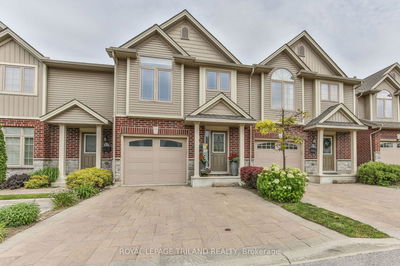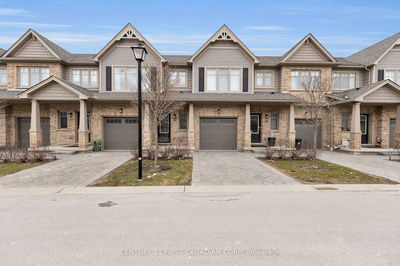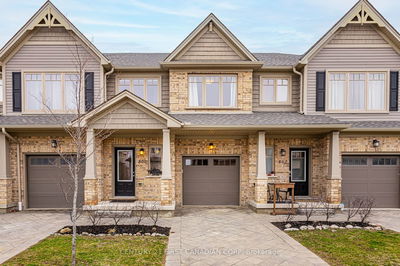Discover this exquisite townhouse condominium nestled in West London, offering the luxury of living in a highly desirable community. The kitchen and dining area shine with Quartz countertops and upscale stainless-steel appliances. Open concept main floor plan with large living room. Kitchen provides an open concept workspace with island and eat-in dining area. The second floor has 3 good sized bedrooms, including a primary with 3pc ensuite (including a glassed-in shower). Also on the 2nd floor is a 4pc bath, & a convenient laundry. Venture outside to a private deck within a serene backyard sanctuary, perfect for relaxed summer gatherings or enjoying tranquil moments outdoors. This home is an ideal choice for your family, ready to be explored during your exclusive viewing.
Property Features
- Date Listed: Sunday, April 21, 2024
- City: London
- Neighborhood: South B
- Major Intersection: Oxford to Riverbend
- Full Address: 77-1220 RIVERBEND ROAD Road, London, N6H 0G5, Ontario, Canada
- Kitchen: Main
- Living Room: Main
- Listing Brokerage: Sutton Group - Select Realty Inc., Brokerage - Disclaimer: The information contained in this listing has not been verified by Sutton Group - Select Realty Inc., Brokerage and should be verified by the buyer.

