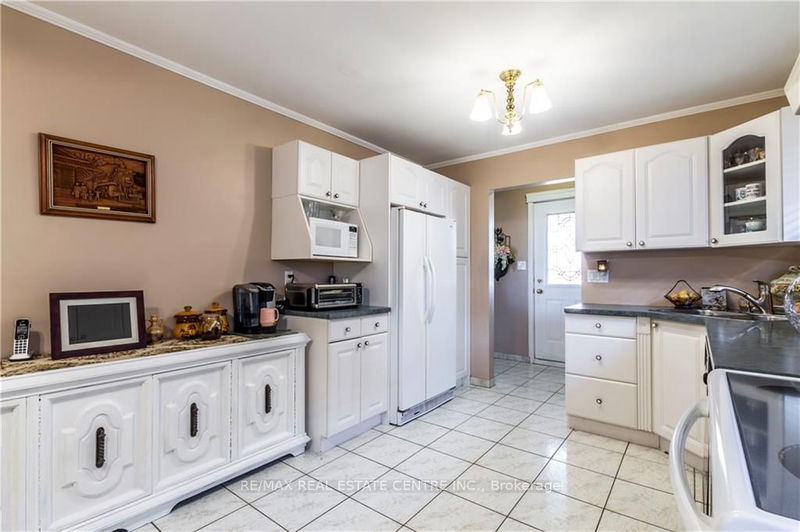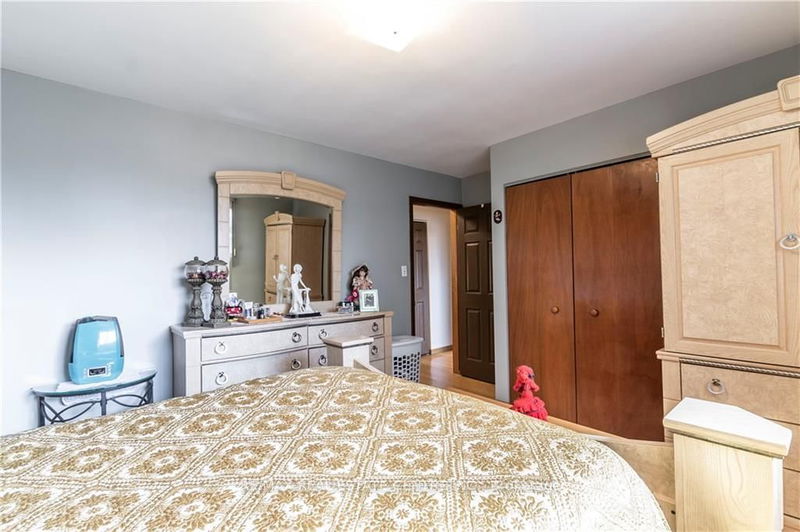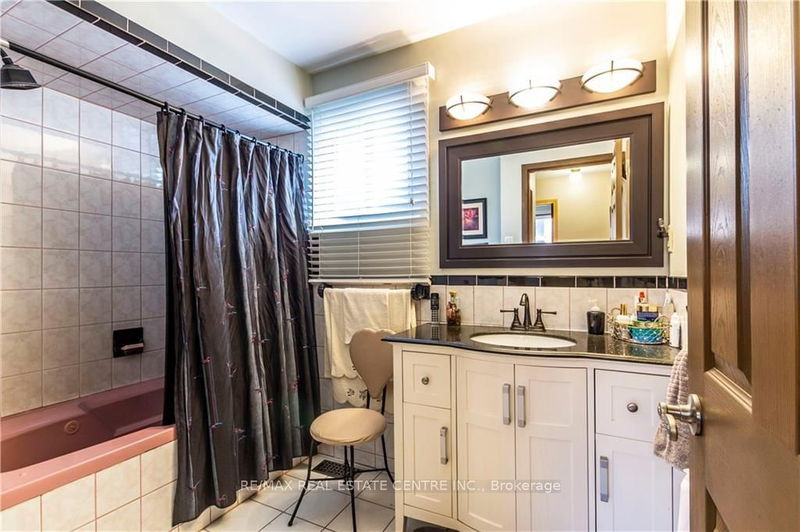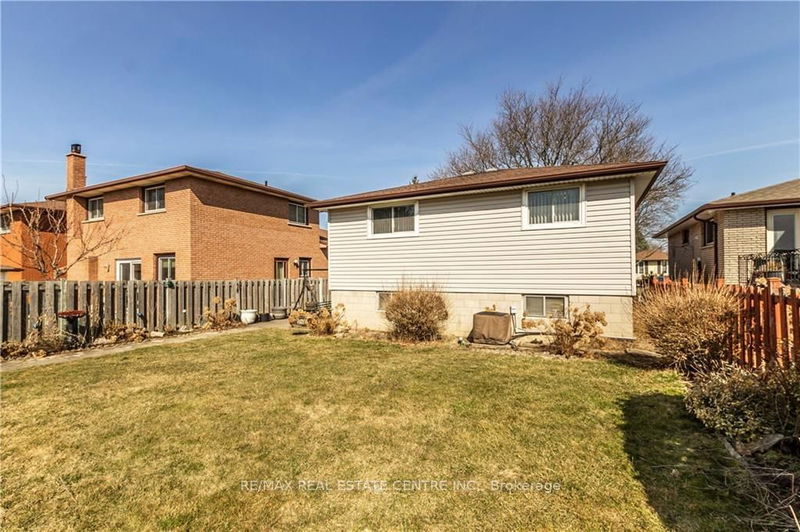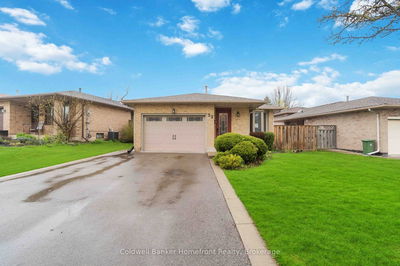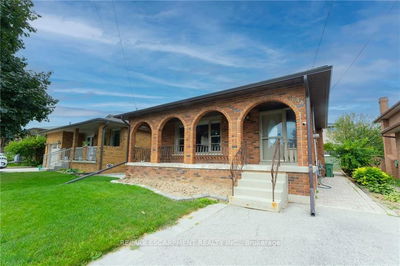Large 4-level back split in a fabulous west mountain location. Walking distance to St. Thomas More and RA Riddell Elementary School, Parks, shopping, and more. Hardwood and ceramic floors throughout. With over 1500sq ft on the first two floors and an additional 1500 sq ft on the bottom two floors, the possibilities of this home are endless. There is a walkup to the garage from the LL with an exit to the yard. Easily converted to a two-family home. The backyard is great for family fun and large enough to put in a pool and a playground! Meticulously cared-for home with beautiful landscaping, cement pathways, and a cement patio. This home has been taken care of over the years, nothing to worry about here! Move-in ready with lots of additional space to do your own thing. Close to the Link for easy access.
Property Features
- Date Listed: Tuesday, April 30, 2024
- Virtual Tour: View Virtual Tour for 127 Gardiner Drive
- City: Hamilton
- Neighborhood: Gilkson
- Major Intersection: UPPER PARADISE AND GEMINI
- Full Address: 127 Gardiner Drive, Hamilton, L9C 5W7, Ontario, Canada
- Kitchen: Main
- Living Room: Main
- Family Room: Lower
- Listing Brokerage: Re/Max Real Estate Centre Inc. - Disclaimer: The information contained in this listing has not been verified by Re/Max Real Estate Centre Inc. and should be verified by the buyer.











