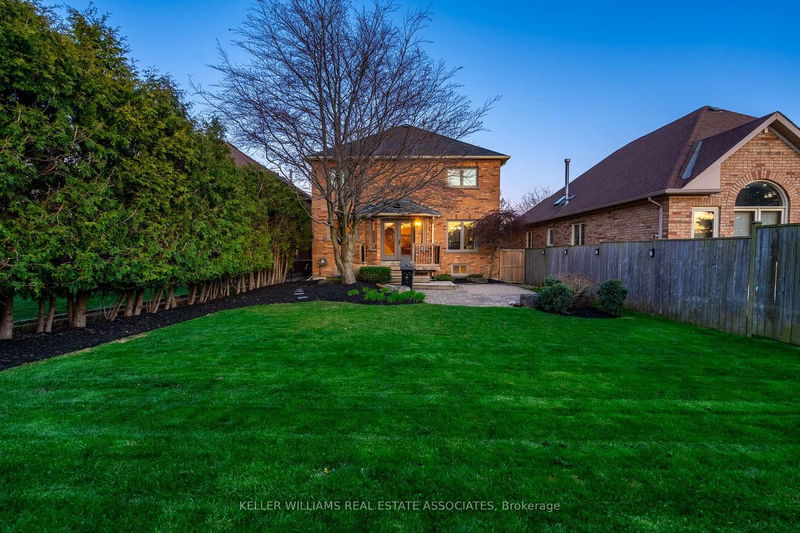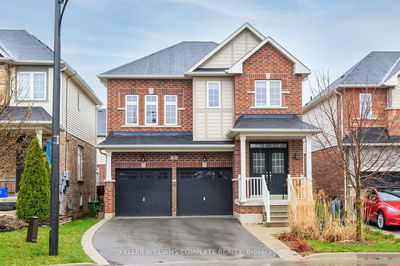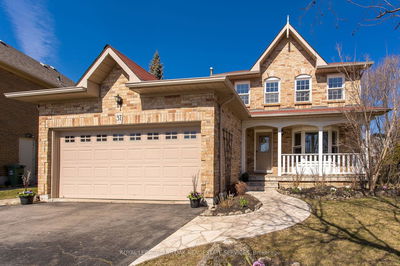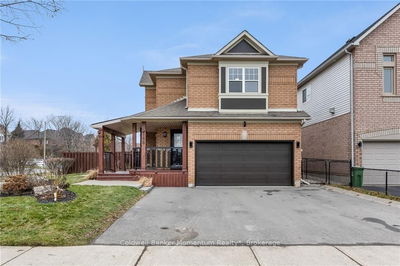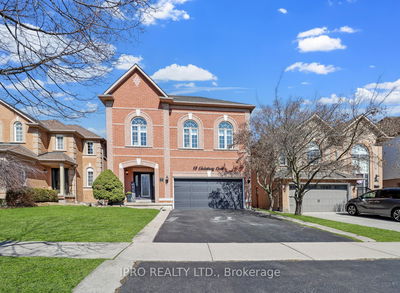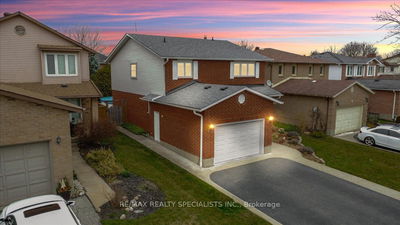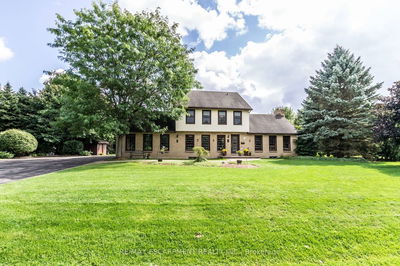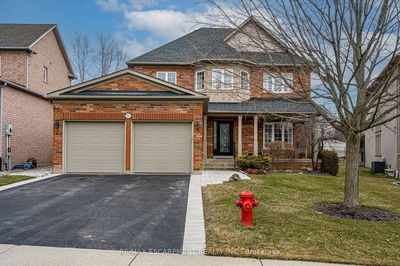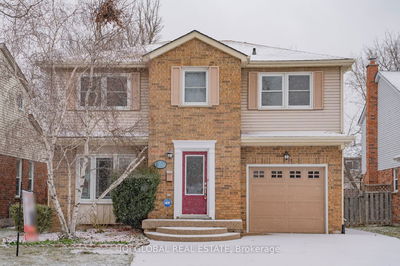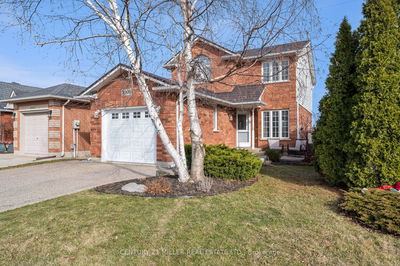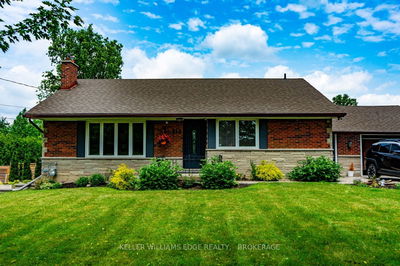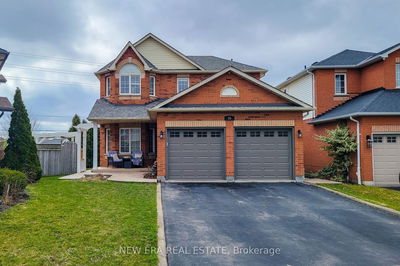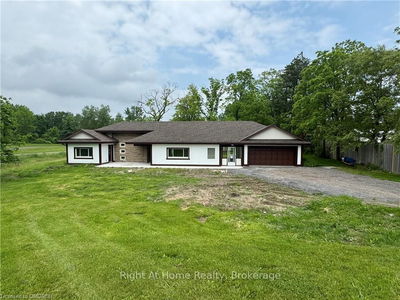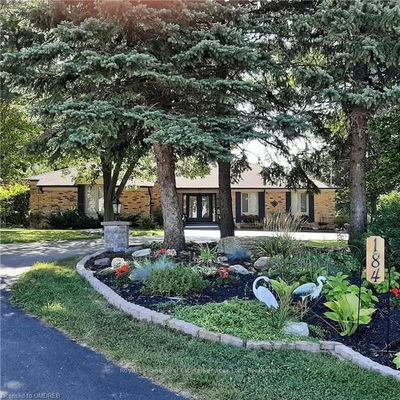Exceptional all brick detached home in sought after Waterdown West. Situated in a quiet mature neighbourhood this home has it all and more! Boasting an excellent floor plan with 2200 square feet 3+1 Bedrooms, 4 Bathrooms, Second Floor family room and finished basement. Immediately upon entering this Home you are welcomed by the light, airy grandiose foyer. Perfectly appointed this layout offers a formal living room, dining room and beautiful Kitchen. The Kitchen generous in size features porcelain flooring, large island, breakfast nook and walk out to back yard. The upper level of this home features a separate family room with gas fireplace, and hardwood flooring. The upper level which hosts 3 generous sized bedrooms features a large primary retreat with hardwood flooring, 5 piece en-suite and walk in closet. The 2 additional bedrooms both generous in size boast double closets, and hardwood. The main 4 piece bath has been tastefully updated to include bright crisp finishings. The fully finished lower level has been completed with an additional bedroom space, 3 piece bath, dark flooring, pot lights and a generous sized rec room. This is the perfect space for a teen retreat or potential in law suite with separate entrance. The generously sized back yard of the home features a fully fenced in area, beautiful landscaping and patio. Total 10+!
Property Features
- Date Listed: Thursday, May 02, 2024
- Virtual Tour: View Virtual Tour for 7 Chatsworth Crescent
- City: Hamilton
- Neighborhood: Waterdown
- Major Intersection: Parkside-Hollybush-Chatsworth
- Full Address: 7 Chatsworth Crescent, Hamilton, L8B 0N6, Ontario, Canada
- Living Room: Hardwood Floor, Open Concept
- Kitchen: Centre Island, Backsplash, Stainless Steel Appl
- Family Room: Hardwood Floor, Picture Window, Gas Fireplace
- Listing Brokerage: Keller Williams Real Estate Associates - Disclaimer: The information contained in this listing has not been verified by Keller Williams Real Estate Associates and should be verified by the buyer.




































