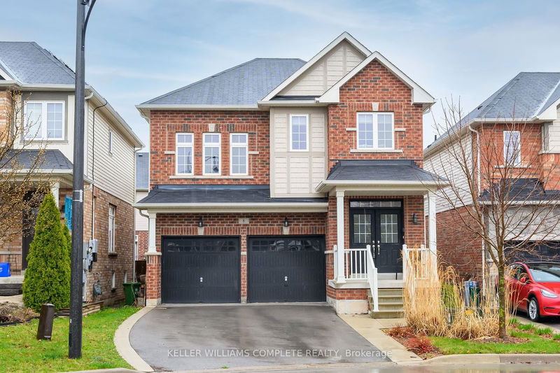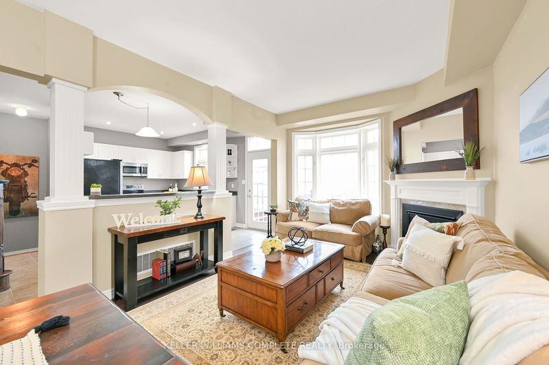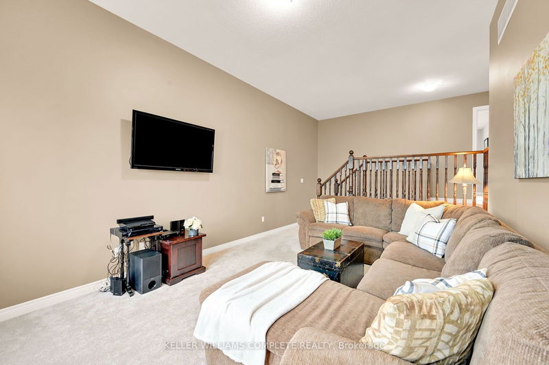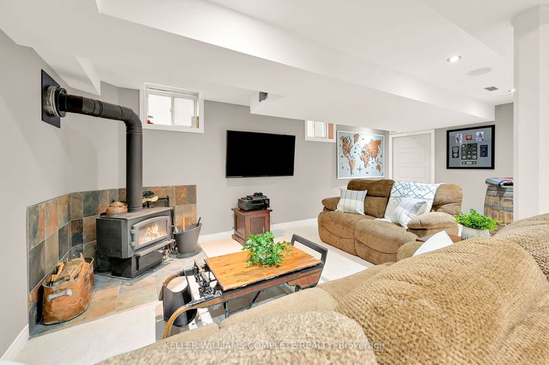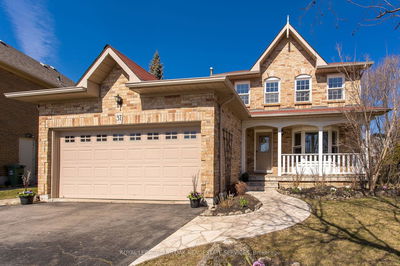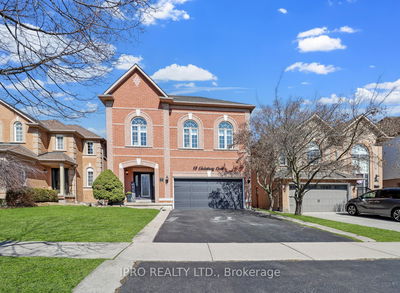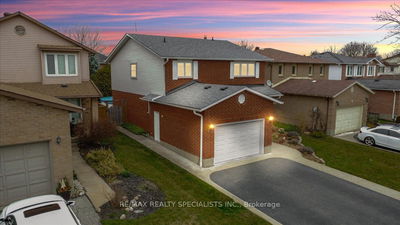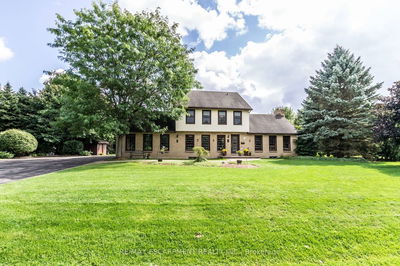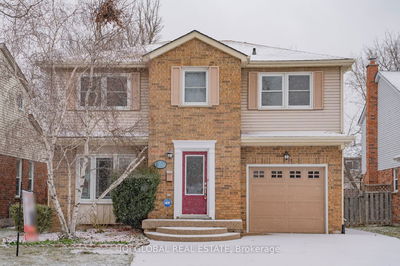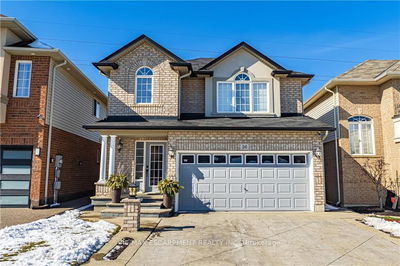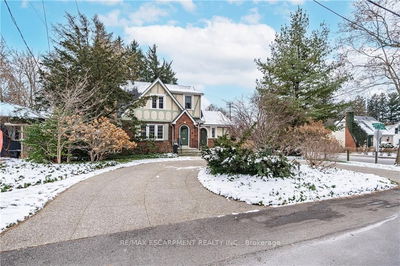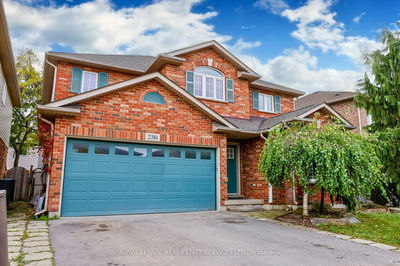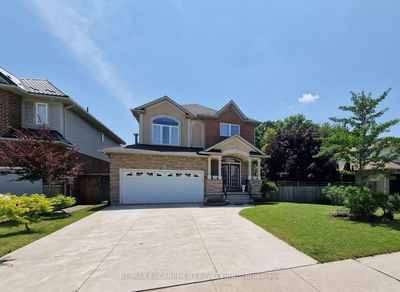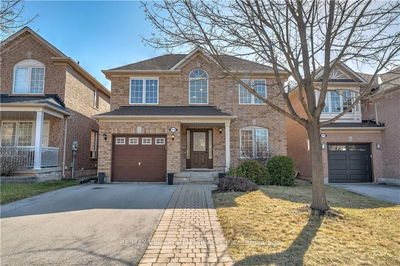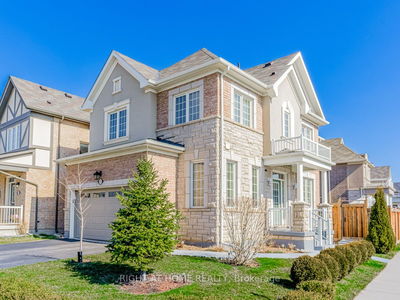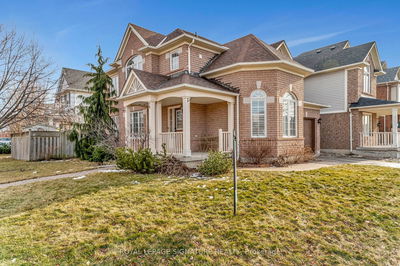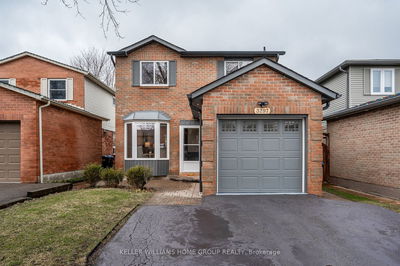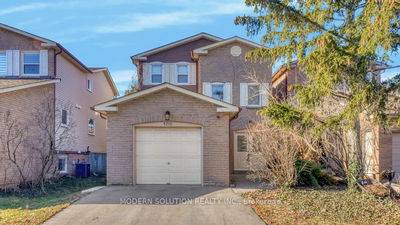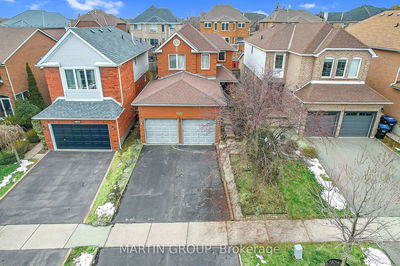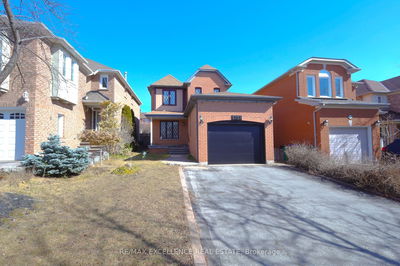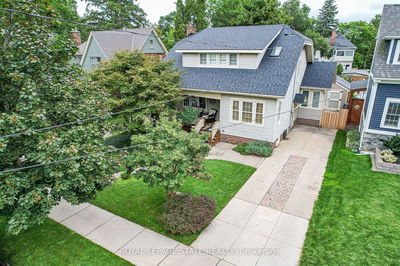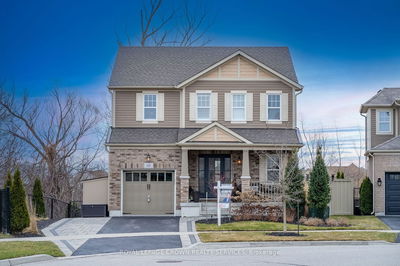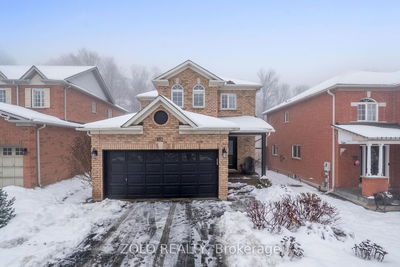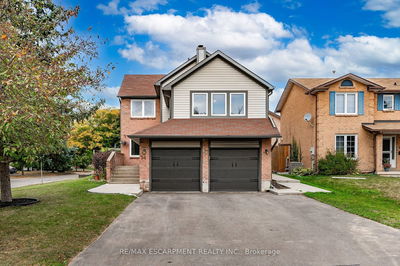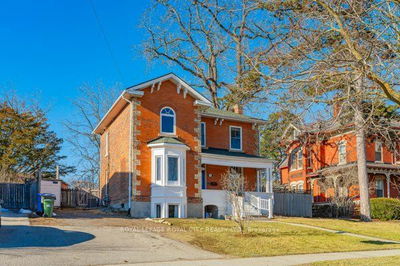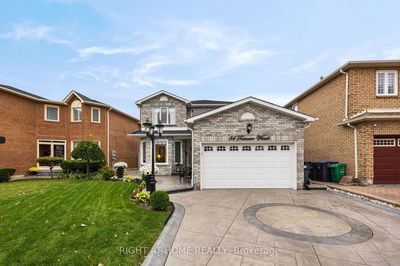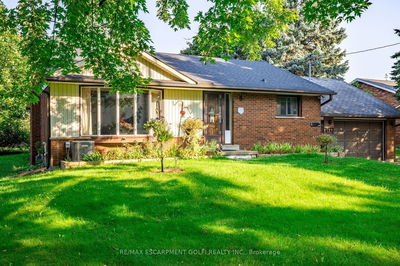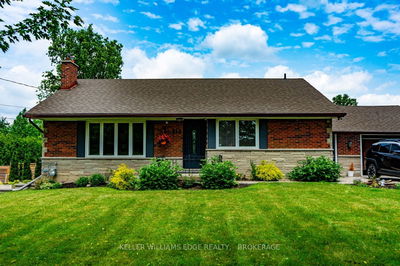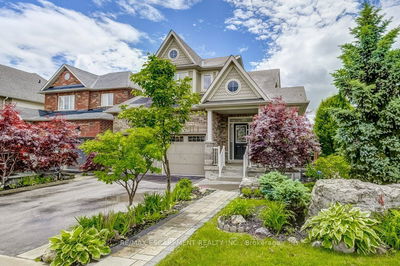BEAUTIFUL FAMILY HOME IN WATERDOWN ... This FULLY FINISHED, detached, 2-Storey home features 3 generously sized bedrooms, 3 bathrooms, over 2500 sq ft of finished living space, and sits at the end of a quiet cul-de-sac at 8 Bousfield Court. Covered, concrete front patio leads through double doors into the main level boasting hardwood flooring (2021), gas fireplace, oversized bay window, and OPEN CONCEPT kitchen/living/dining area with large front foyer and 2-pc bathroom. Kitchen offers plentiful cabinetry & counter space, S/S appliances, and access through the patio door with transom window to the privacy deck and fully fenced backyard with low-maintenance landscaping. Upstairs find additional living space great for a family room, play area or office, with an abundance of natural light and 9' ceilings. Large primary bedroom with walk-in closet and 5-pc ensuite featuring updated tile and bathtub (2021) PLUS 2 additional bedrooms with a shared (WALK THROUGH) 4-pc bathroom completes the upper level. FINISHED lower level is an ENTERTAINERS DREAM offering a bright recreation room with CUSTOM WET BAR and wood burning stove perfect for hosting! Double car garage with inside entry and ample parking. Located in a fantastic neighbourhood close to shopping, Community Centre, Hospital, schools, parks & Highway access! CLICK ON MULTIMEDIA for video tour, drone photos, floor plans & more!
Property Features
- Date Listed: Friday, April 12, 2024
- Virtual Tour: View Virtual Tour for 8 Bousfield Court
- City: Hamilton
- Neighborhood: Waterdown
- Full Address: 8 Bousfield Court, Hamilton, L8B 0T3, Ontario, Canada
- Living Room: Gas Fireplace
- Kitchen: Eat-In Kitchen, W/O To Deck
- Listing Brokerage: Keller Williams Complete Realty - Disclaimer: The information contained in this listing has not been verified by Keller Williams Complete Realty and should be verified by the buyer.

