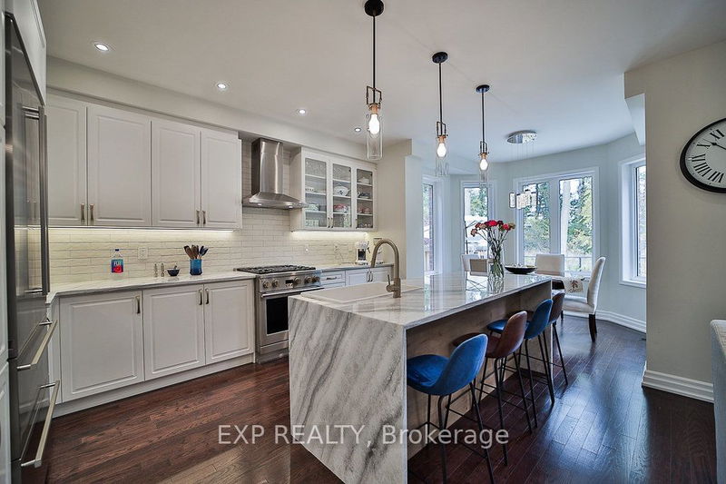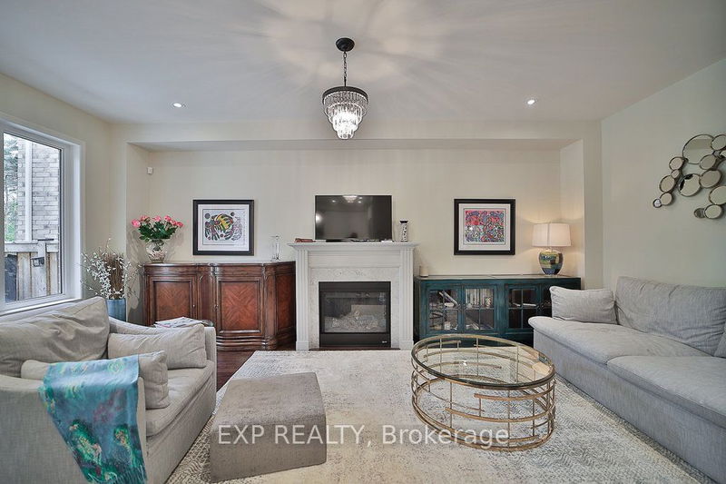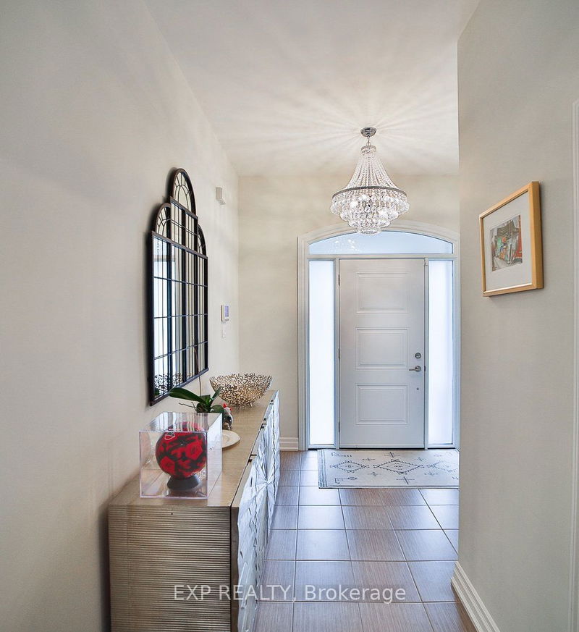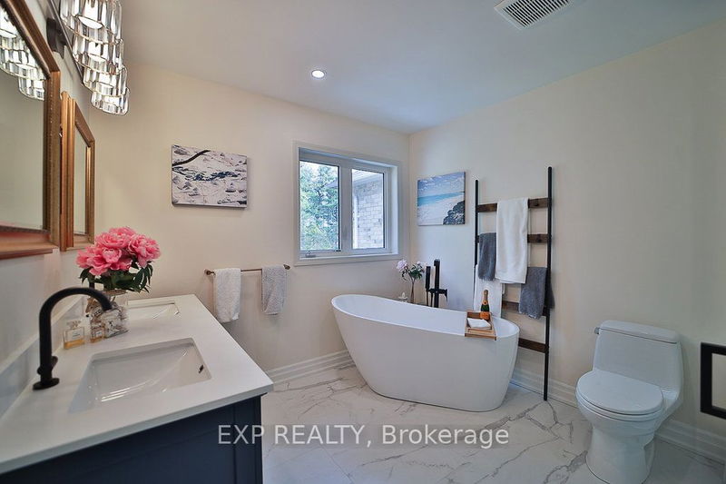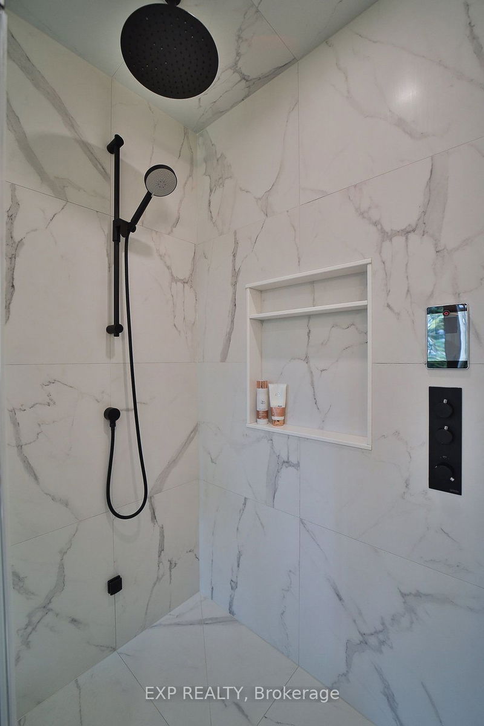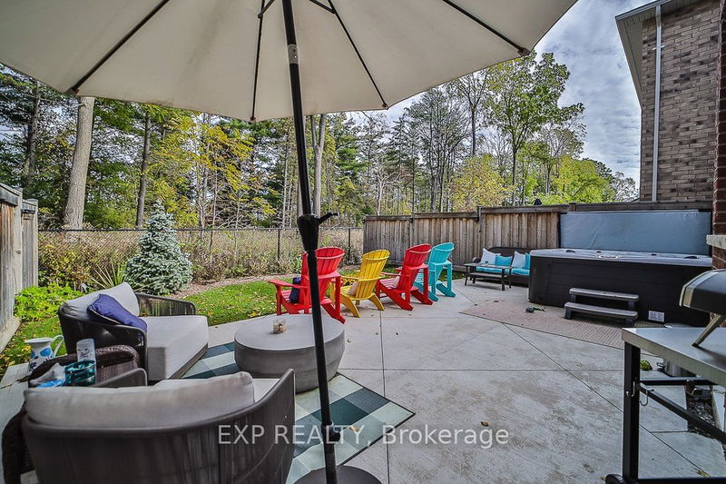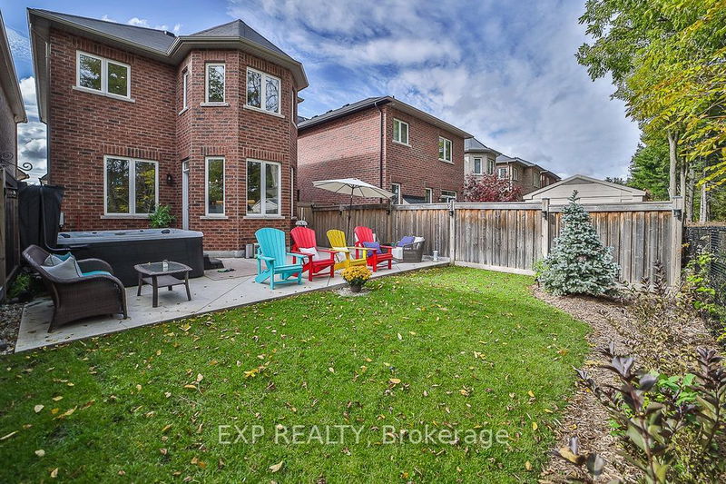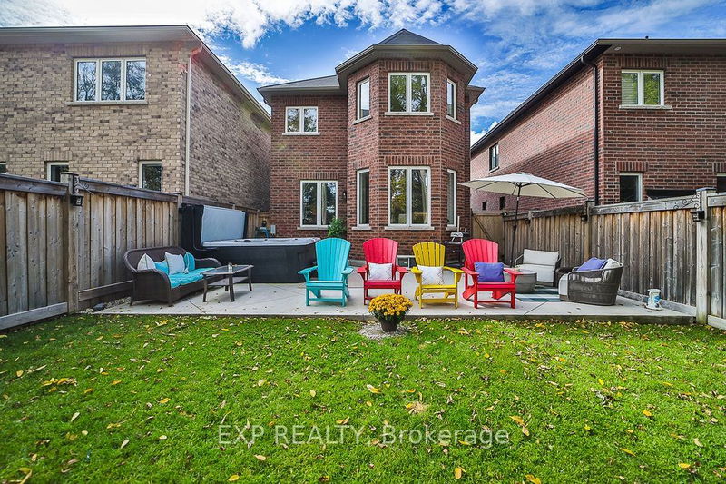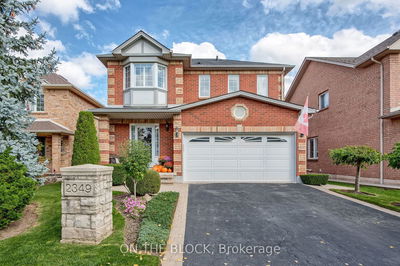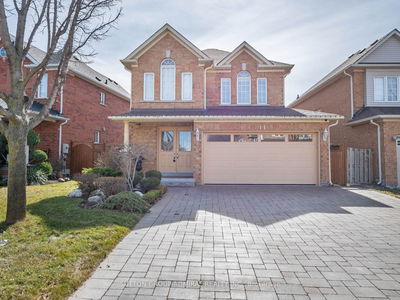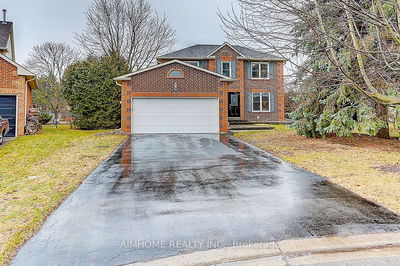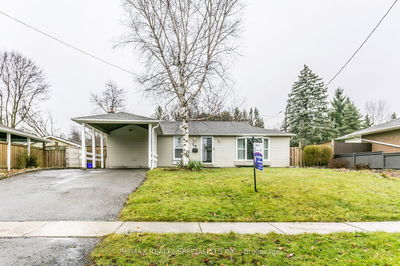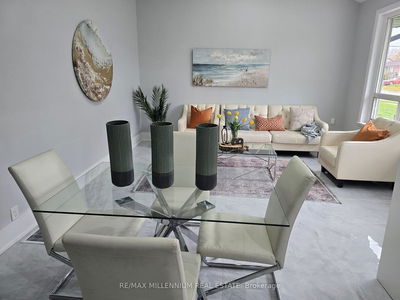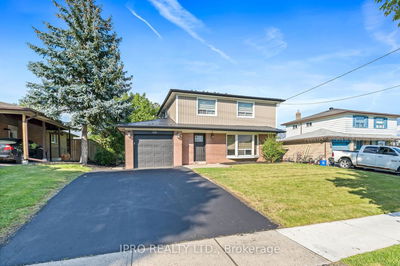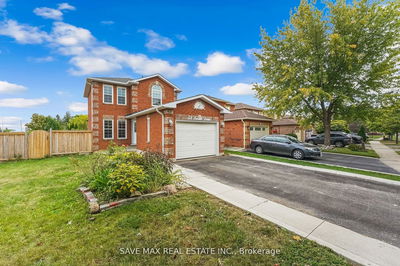Elegant luxurious 3 + 1 bdrm, 4 bath detached home, that got a $300,000.00 modern facelift. The kitchen has stunning marble countertops, w/ a large waterfall centre island & designer appliances that are sure to delight any master chef. Live, Love & Relax in the master suite, with a spa inspired bathroom w/heated floors & a stand alone tub & a glass steam shower. A walk-in closet perfect to showcase your wardrobe with plenty of shelf space for shoes. The mood in the suite is enhanced w/a wall fireplace. The other two bedrooms are also flooded with natural light & share a 4 piece bathroom. The backyard flows into a protected forest, ensuring privacy to enjoy some downtime in the hot tub. Frolicking Deer are a frequent occurrence though. Entertaining inside is easy, w/a rec room & a dry bar. Four legged family members have a dedicate dog wash in the new laundry room that includes top of the line washer & dryer . Beautifully landscaped with a stone driveway & a garage from Garage Living.
Property Features
- Date Listed: Thursday, March 14, 2024
- City: Halton Hills
- Neighborhood: Georgetown
- Full Address: 99 Upper Canada Court, Halton Hills, L7G 0L3, Ontario, Canada
- Kitchen: Marble Counter, Centre Island, Stainless Steel Appl
- Listing Brokerage: Exp Realty - Disclaimer: The information contained in this listing has not been verified by Exp Realty and should be verified by the buyer.






