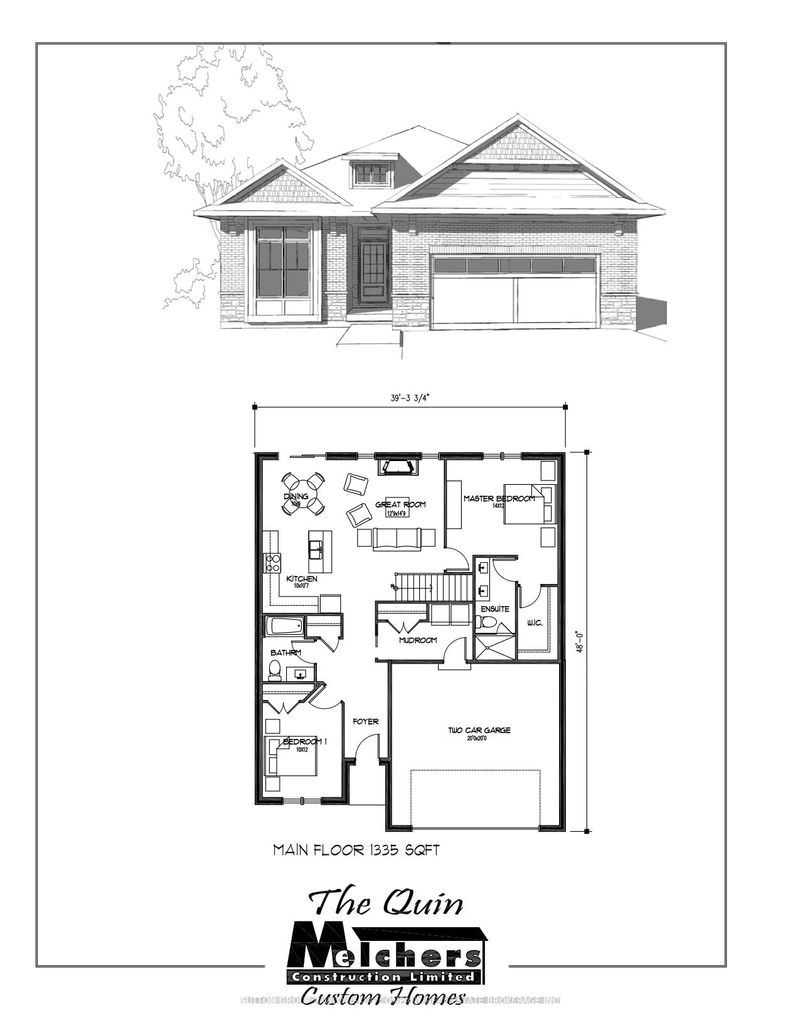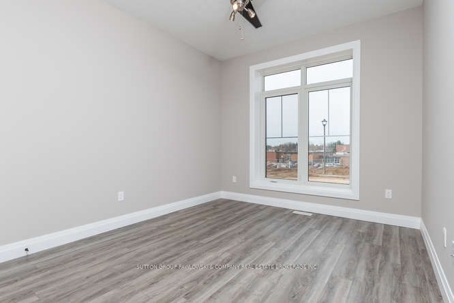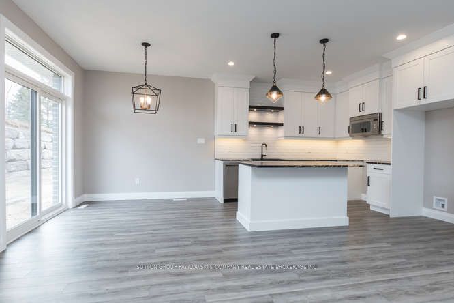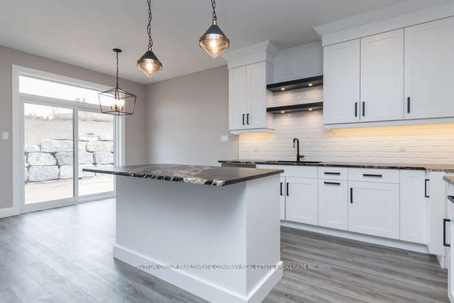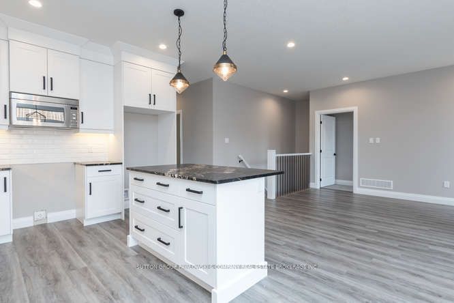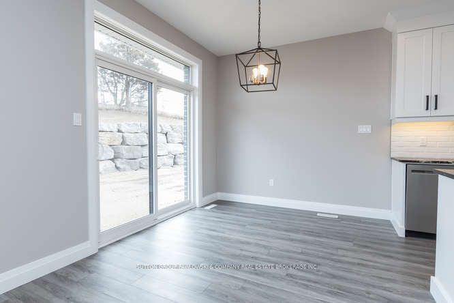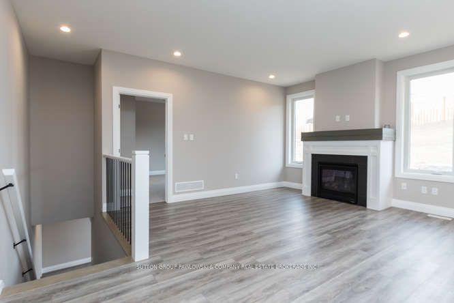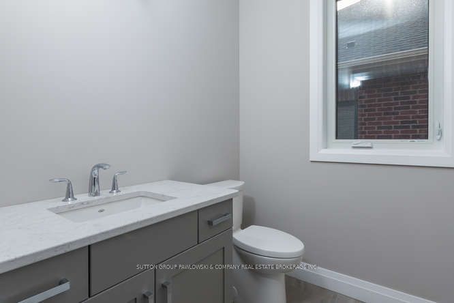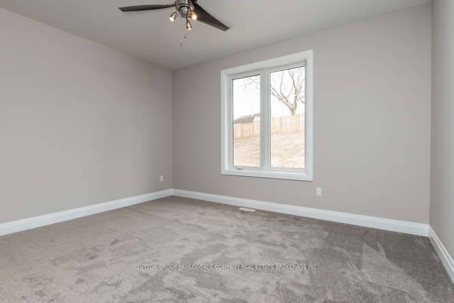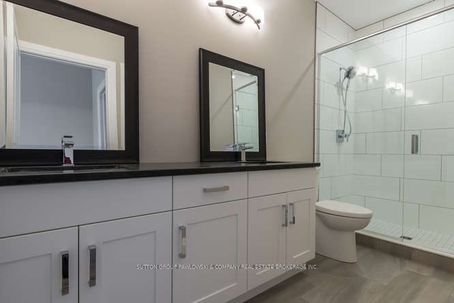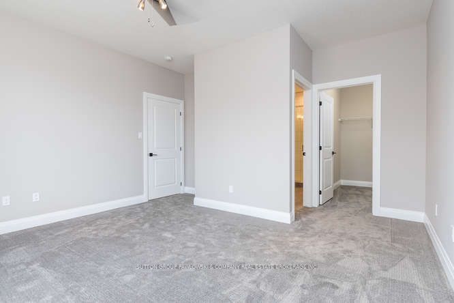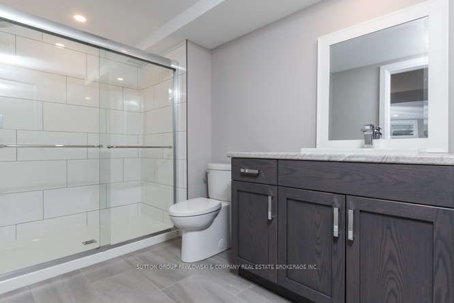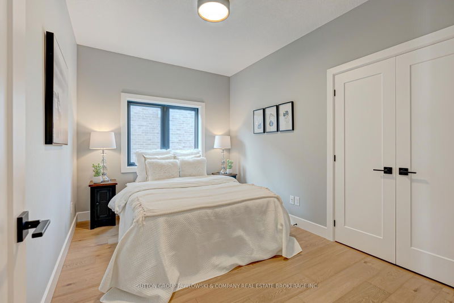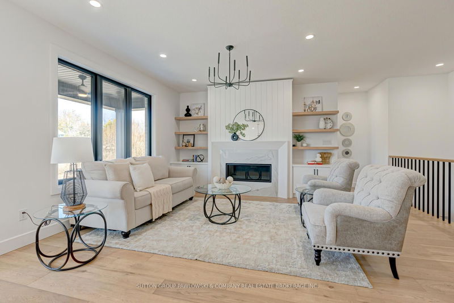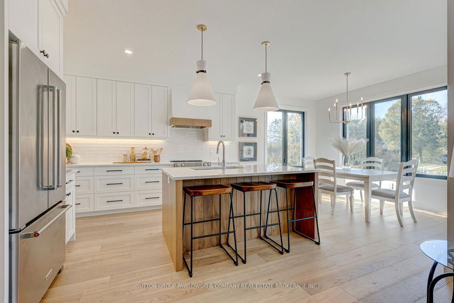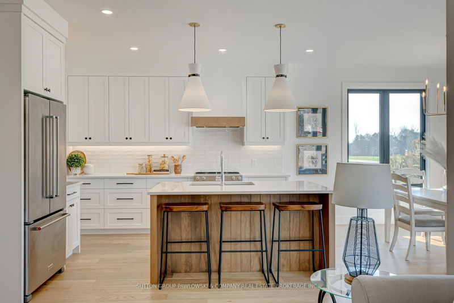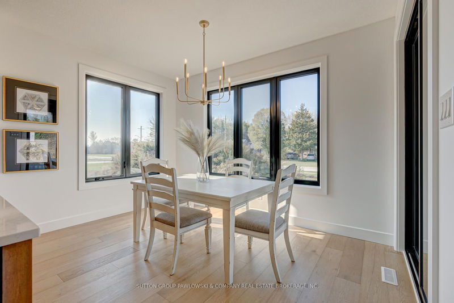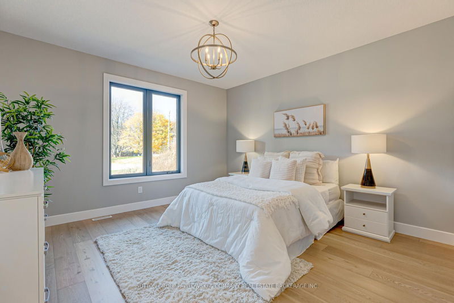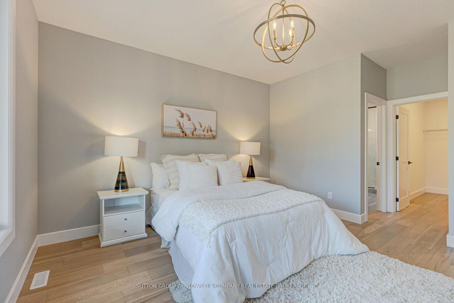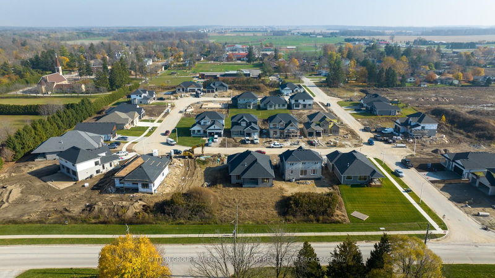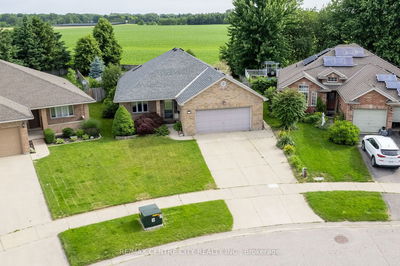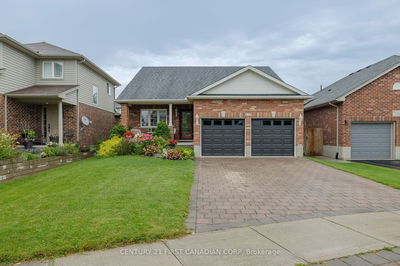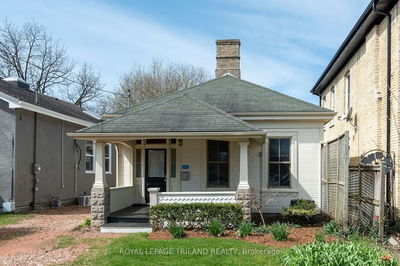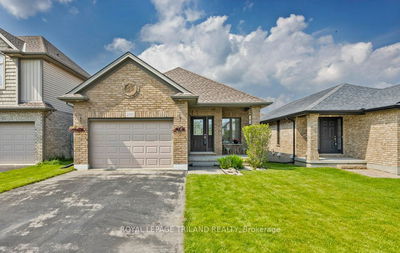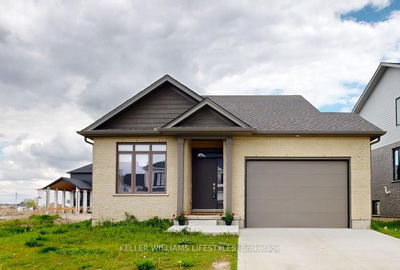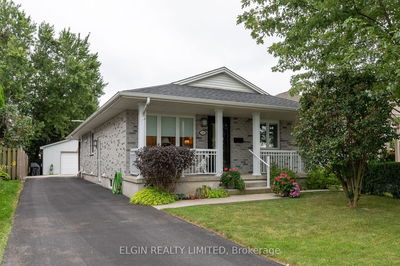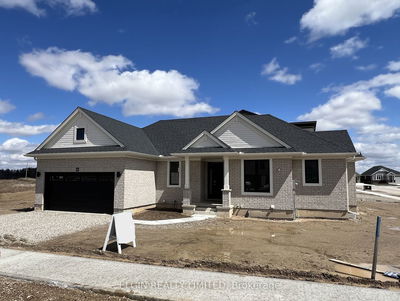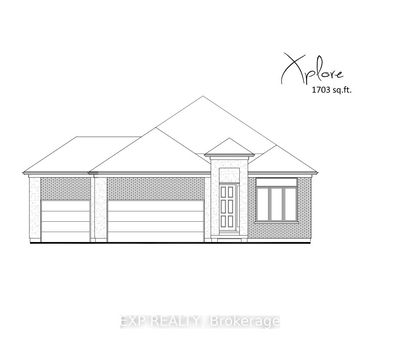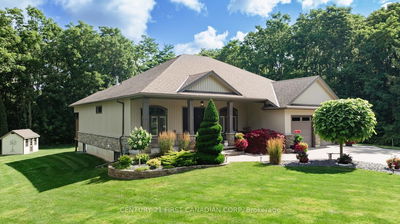Welcome to Westwood Estates Parkhill, ON. Last lot in phase 1 & one only at this price!! Beat the phase II price increases. Melchers Developments presents the Quinn one floor home design. Almost 1350 sqft of main floor living space; loaded with quality appointments, high end finishes and attention to detail. Oversized windows and doors, hardwood flooring and plenty of pot lighting. Healthy allowances for cabinetry and counter top finishes; decorative fireplace surrounds and built-ins. Generous room sizes throughout and tons of lower level development potential. Our plans or yours built to suit and personalized for your lifestyle LOVE where you LIVE!! Visit our model homes at 114 Timberwalk Trail in Ilderton or 48 Benner Blvd in Kilworth. Note: Photos are from a previous model home & may show upgrades & elevations not included in this price.
Property Features
- Date Listed: Thursday, May 02, 2024
- City: North Middlesex
- Neighborhood: Parkhill
- Full Address: 29 Spruce Crescent, North Middlesex, N0L 1W0, Ontario, Canada
- Kitchen: Hardwood Floor, Centre Island, Open Concept
- Listing Brokerage: Sutton Group Pawlowski & Company Real Estate Brokerage Inc. - Disclaimer: The information contained in this listing has not been verified by Sutton Group Pawlowski & Company Real Estate Brokerage Inc. and should be verified by the buyer.


