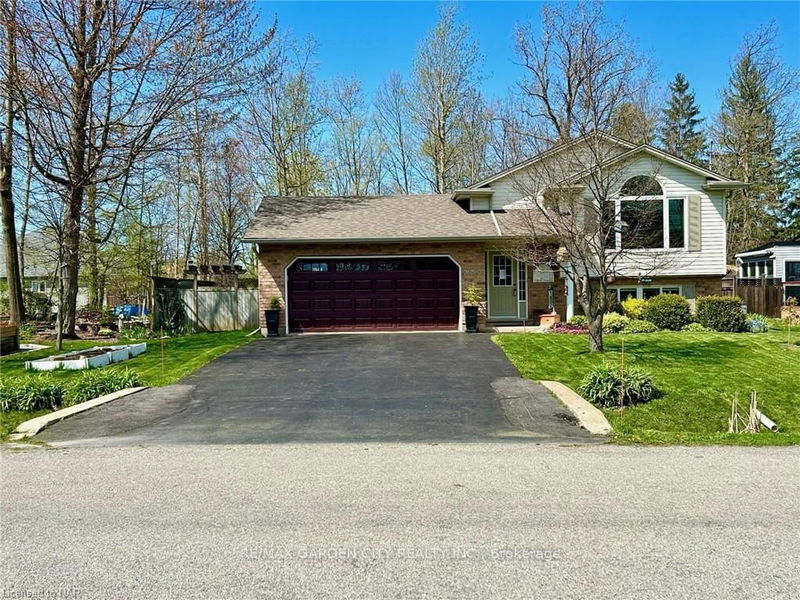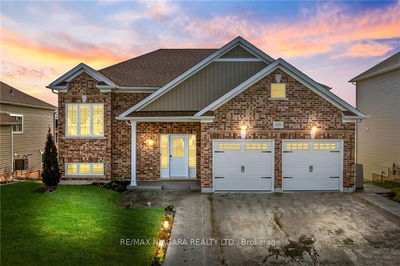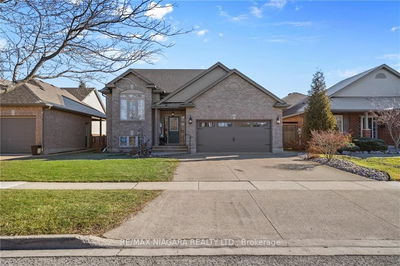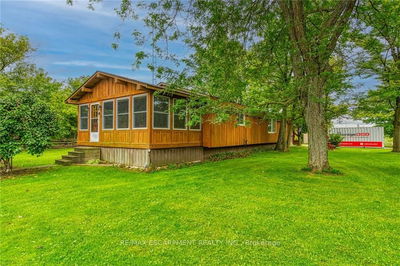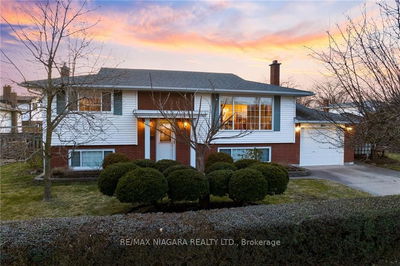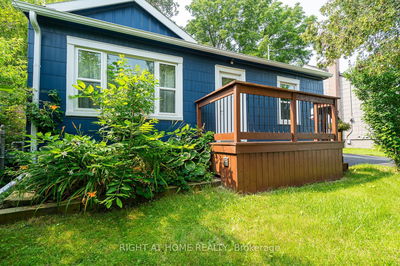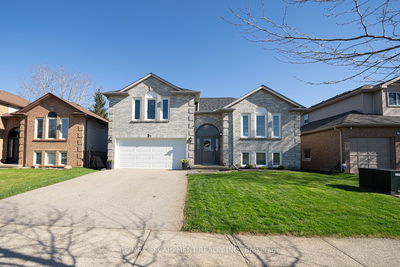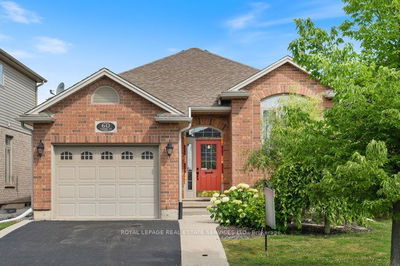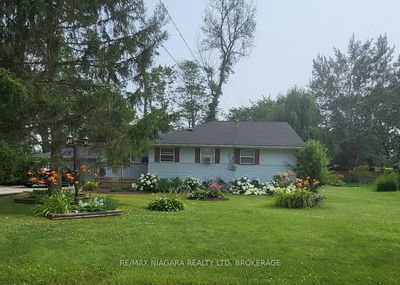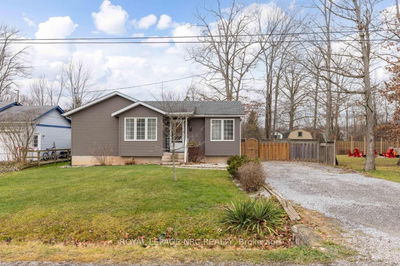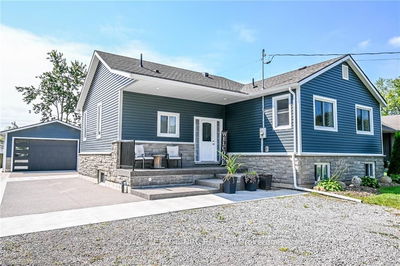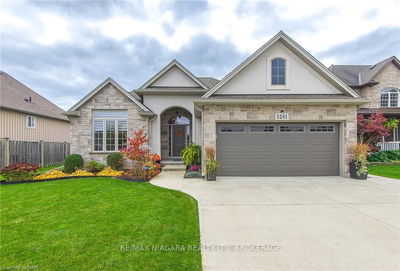This beautifully maintained property has an array of desirable features that redefine comfort and style. Nestled in the charming town of Ridgeway, this 2+1 bed, 2 bath home offers a spacious and inviting feel inside and out. On the main floor you step foot on Brazilian walnut hardwood and enjoy views through newer windows (2 yrs) and custom Hunter Douglas blinds (4yrs) to a meticulously maintained yard. Enjoy a beverage in your private and peaceful 3 seasons Aztec sunroom, soak in the hot tub with new cover... or venture out for a dip in your 30 x 15 above ground oval pool, brand new solar blanket, 3 year old liner, with another private deck perfect for lounging. The lower level is partly finished with a family room with gas fireplace great for entertaining and a bedroom and office area. Unfinished space has a rough in for additional bathroom. The owners suite has a private ensuite with jacuzzi tub and is appointed with imported Mexican sink, tiles and hardware, perfect for unwinding at the end of the day. And, an additional 3 pc guest bath. Other key features include: roof shingles (5yrs), central air (3 yrs), owned water heater, eve and gutter guards (3rs), sump pump and back up system, Generac generator, hard wired and serviced annually, a garden shed and an underground sprinkler system to keep your yard looking on point.
Property Features
- Date Listed: Thursday, May 02, 2024
- City: Fort Erie
- Major Intersection: Thunder Bay To Bernard
- Full Address: 3056 Bethune Avenue, Fort Erie, L0S 1N0, Ontario, Canada
- Living Room: Main
- Kitchen: Main
- Family Room: Lower
- Listing Brokerage: Re/Max Garden City Realty Inc. - Disclaimer: The information contained in this listing has not been verified by Re/Max Garden City Realty Inc. and should be verified by the buyer.

