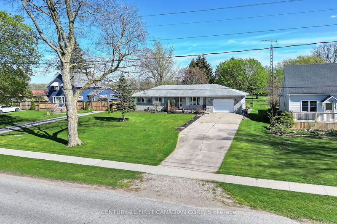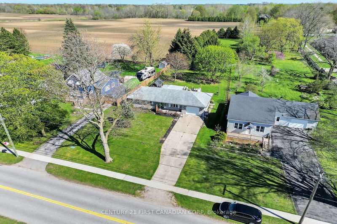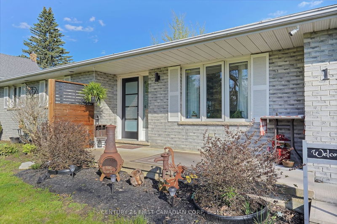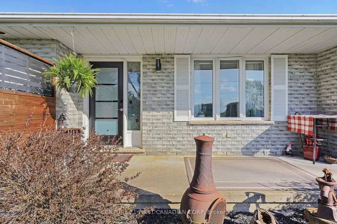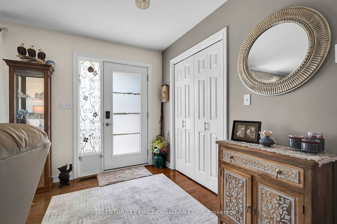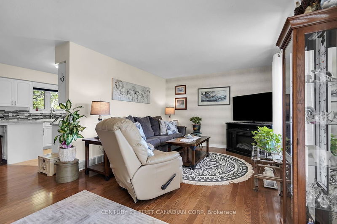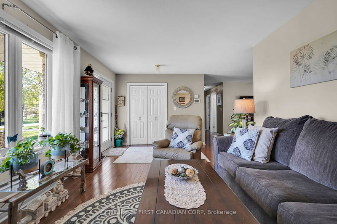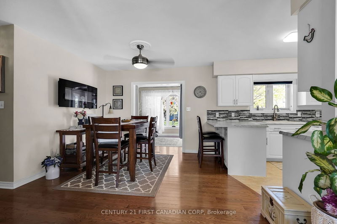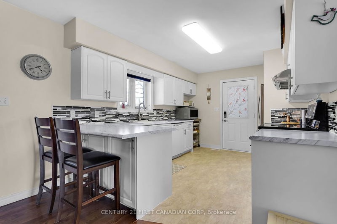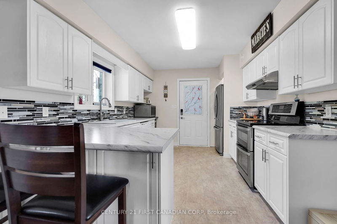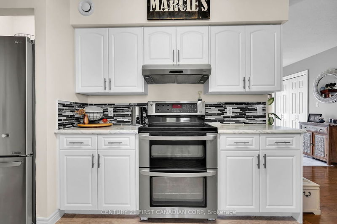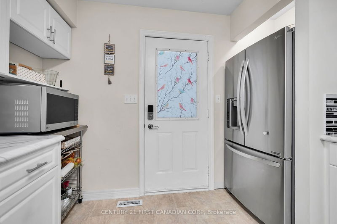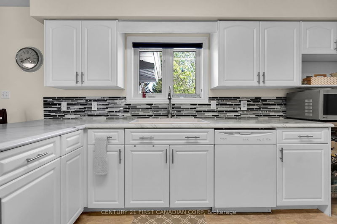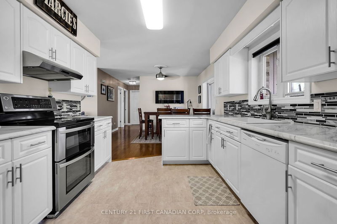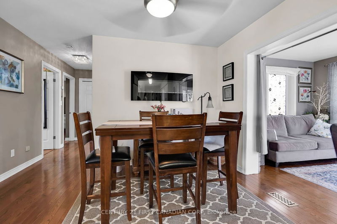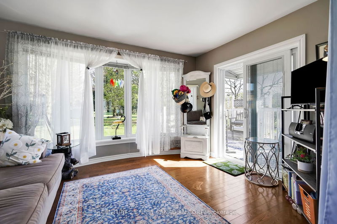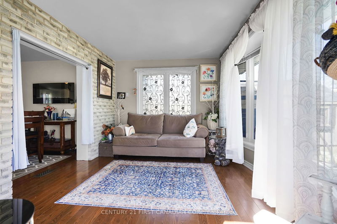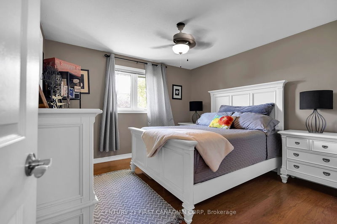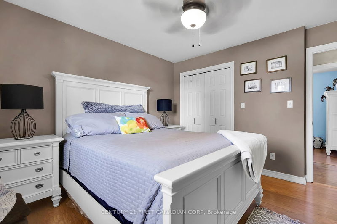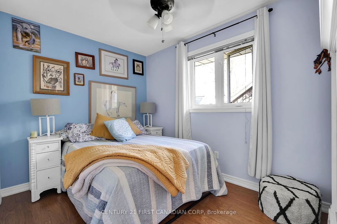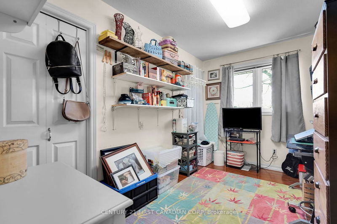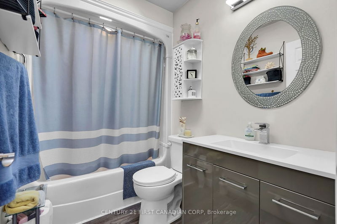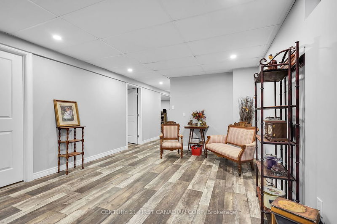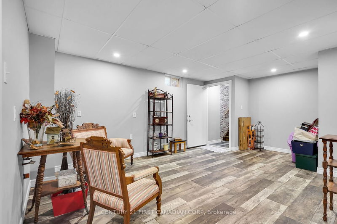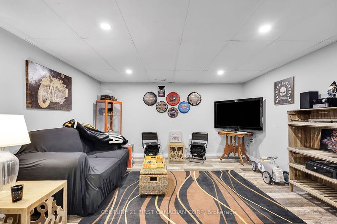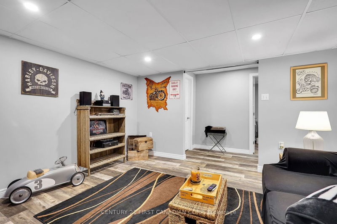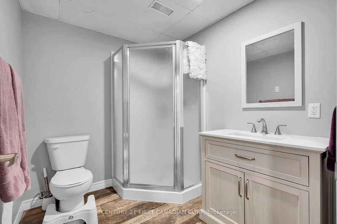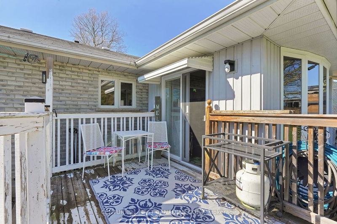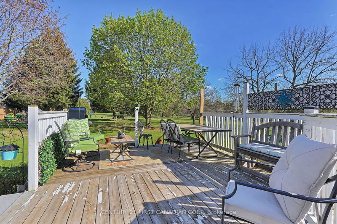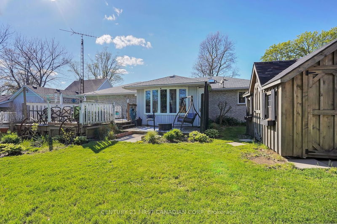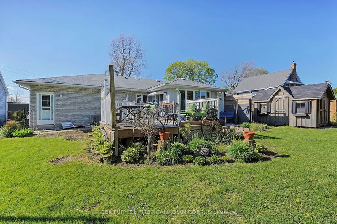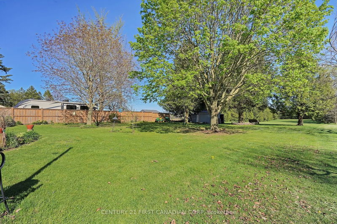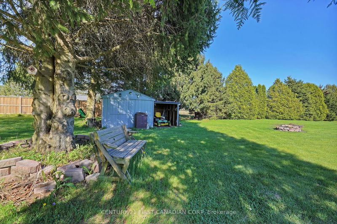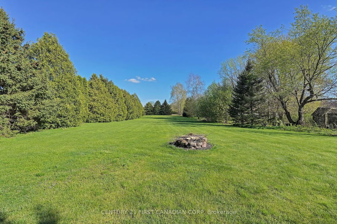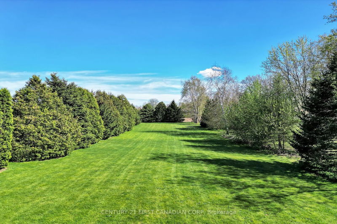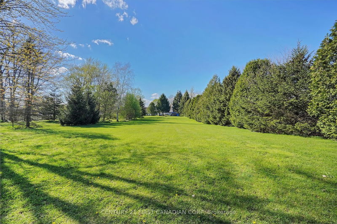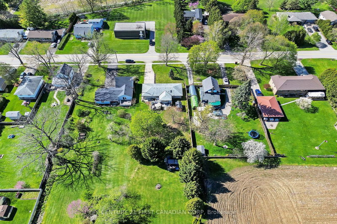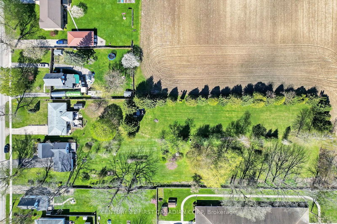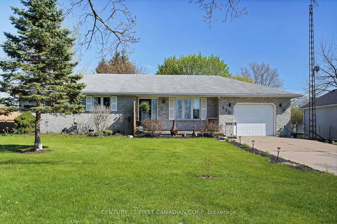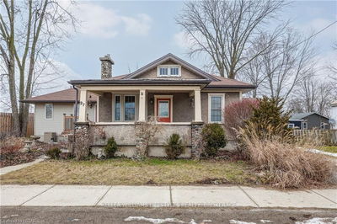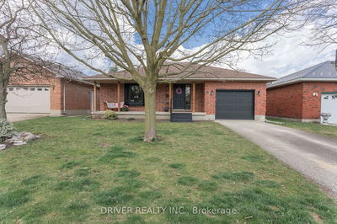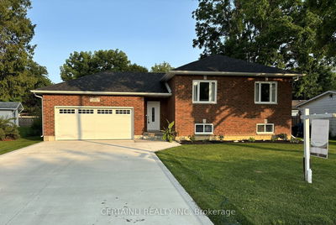This is a great solid-brick home with amazing curb appeal! Welcome to 110 Queen Street! This 3 bedroom + den, 2 bathroom home has an attached, and deceivingly large single car garage, and an entirely finished lower level with rental suite potential. All on a 506ft deep lot, just shy of an acre with beautiful mature trees. Perfect for a young family, or retirees looking for a low maintenance home. As you step inside, you are greeted with an open concept layout that boasts loads of natural light throughout! The kitchen has been carefully upgraded with newer cabinetry, LG stainless steel appliances, and a peninsula. This home has a sunroom which is a great spot for relaxing, and can also be used as a second main floor living room, or playroom for the kids. 3 bedrooms conveniently located on the main floor, along with the updated 4-pc bathroom with bright skylight and! This home is equipped with not 1, but 2 laundry rooms - one on the main level and the second on the lower level. Access to the basement is from the garage, which would make perfect for a secondary suite, or a private spot for family and guests. The lower level was fully completed in 2022, with an office/den, living room, 3-pc bathroom, laundry room, and a rough-in for a second kitchen. The laundry room has ample storage space. The furnace, A/C, and Briggs & Stratton generator were installed in 2018. The backyard has a large deck coming off of the sun room leading to your oversized and mature lot - which makes perfect for hosting family gatherings in the warmer months. Equipped with not one, but two storage sheds! One of the sheds was installed in 2022 and is 8 ft x 12ft. This home is just a 5 minute straight shot to the 401, and a 30 minute drive to Wellington Road 401 exit. With nothing left to do - just move in! Come and check out what this home has to offer today!
Property Features
- Date Listed: Friday, May 03, 2024
- Virtual Tour: View Virtual Tour for 110 Queen Street
- City: West Elgin
- Neighborhood: Rodney
- Major Intersection: Graham Rd
- Full Address: 110 Queen Street, West Elgin, N0L 2C0, Ontario, Canada
- Living Room: Main
- Kitchen: Main
- Living Room: Lower
- Listing Brokerage: Century 21 First Canadian Corp - Disclaimer: The information contained in this listing has not been verified by Century 21 First Canadian Corp and should be verified by the buyer.

