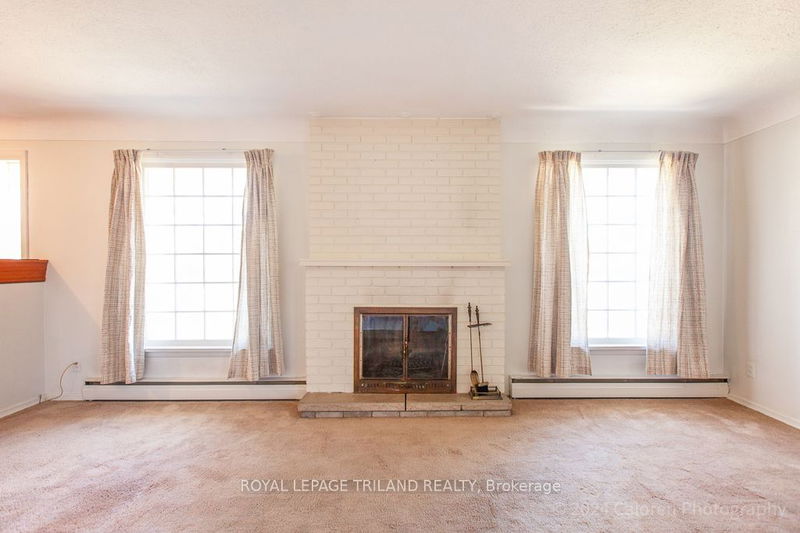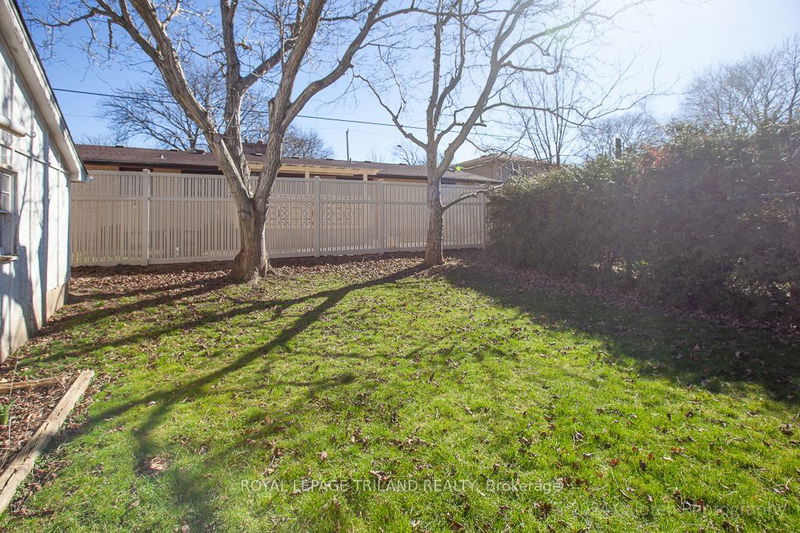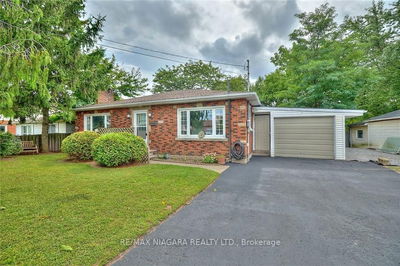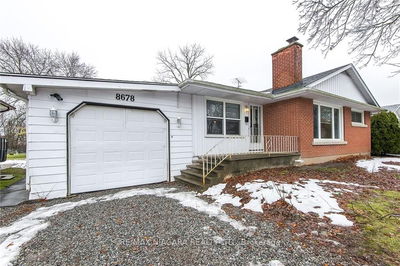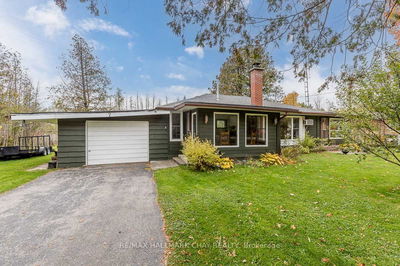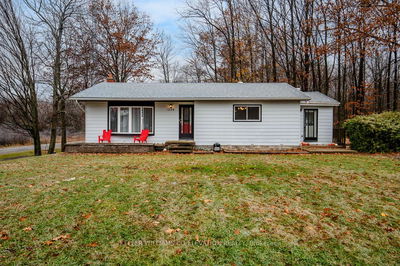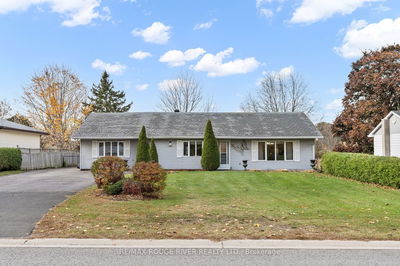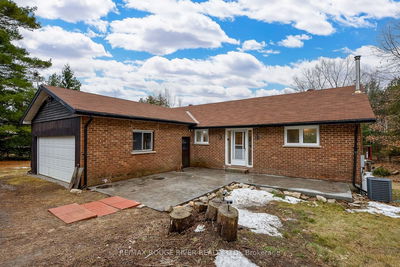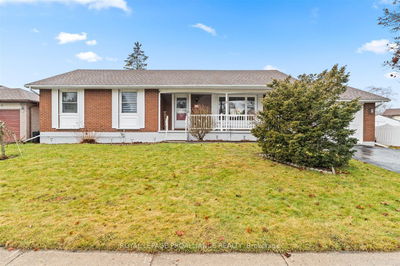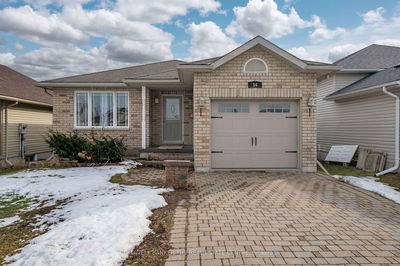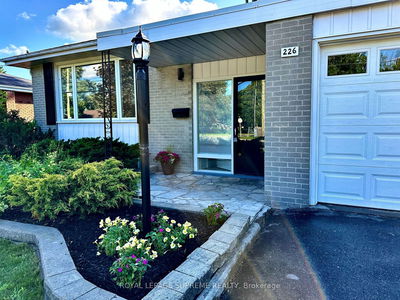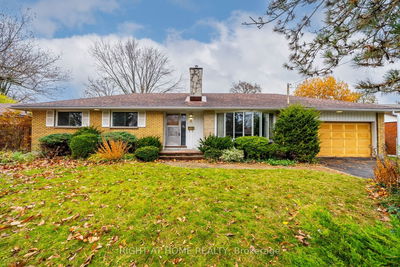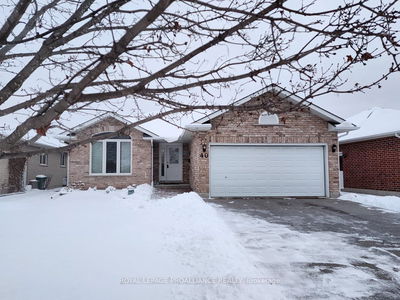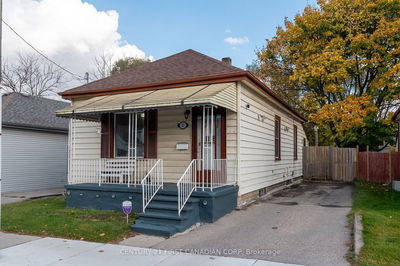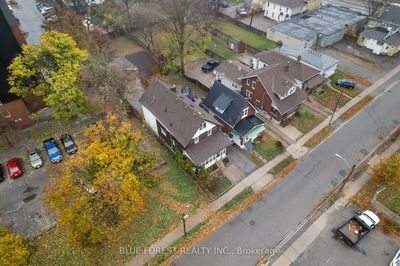Immerse yourself in the charm of the "Old South" with this captivating opportunity! Envision the possibilities as you transform this estate sale into your personal haven with a touch of creativity. Step into the sprawling ranch-style layout, where the main floor invites you to a formal living room adorned with a cozy wood-burning fireplace, a separate dining area, and a kitchen awaiting your modern touches. Three inviting bedrooms offer comfortable retreats, accompanied by a period-style full bath and a convenient ensuite two-piece bathroom for added convenience. Descend to the lower level and discover a spacious recreational retreat, complete with a wet bar, an entertainment-ready games area, and a smaller den perfect for relaxation. Practical amenities like laundry facilities and a convenient two-piece bath enhance the home's functionality. Car enthusiasts will appreciate the newer double car garage and ample driveway space for four vehicles, ensuring both convenience and style. Don't miss the chance to make this solid, well-built residence your own and experience the allure of "Old South" living at its finest!
Property Features
- Date Listed: Monday, April 08, 2024
- Virtual Tour: View Virtual Tour for 467 Base Line Road E
- City: London
- Neighborhood: South G
- Full Address: 467 Base Line Road E, London, N6C 2P5, Ontario, Canada
- Living Room: Main
- Kitchen: Main
- Listing Brokerage: Royal Lepage Triland Realty - Disclaimer: The information contained in this listing has not been verified by Royal Lepage Triland Realty and should be verified by the buyer.




