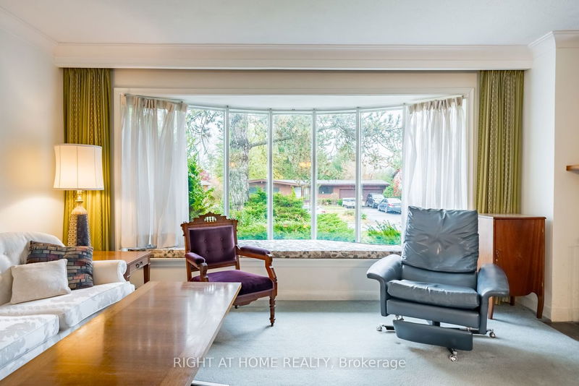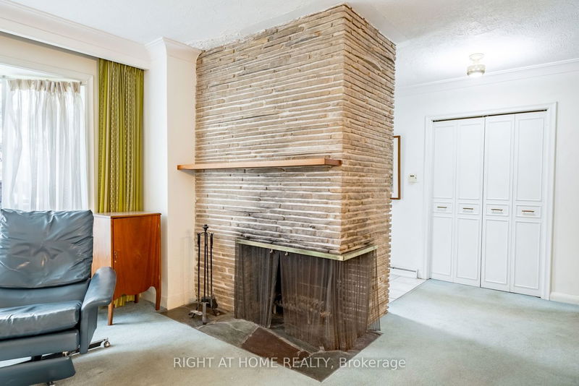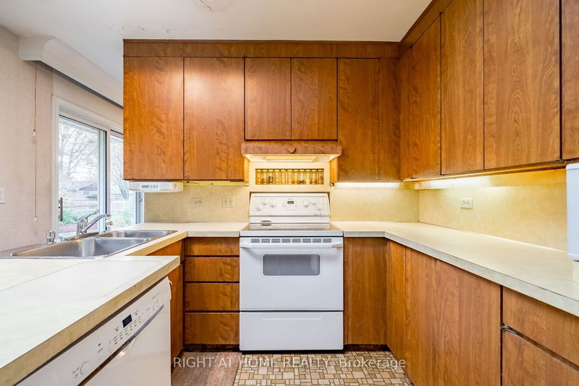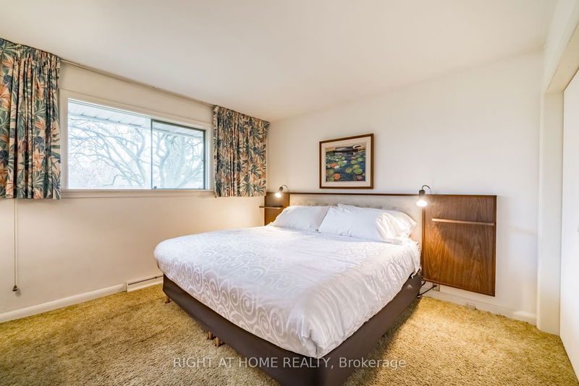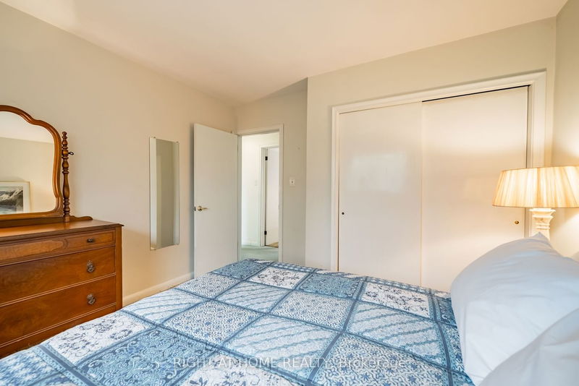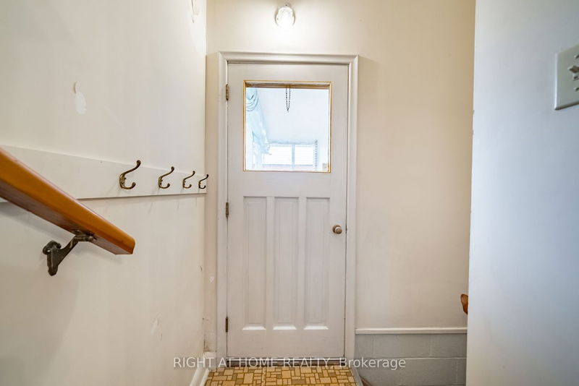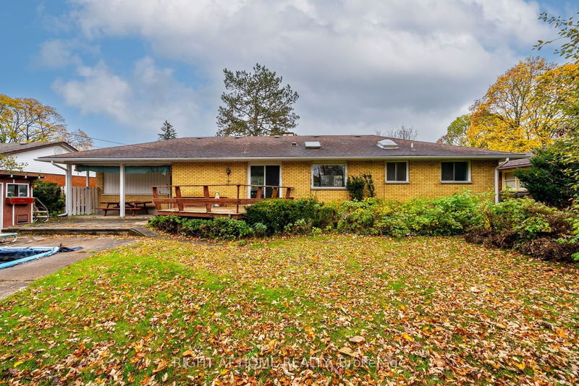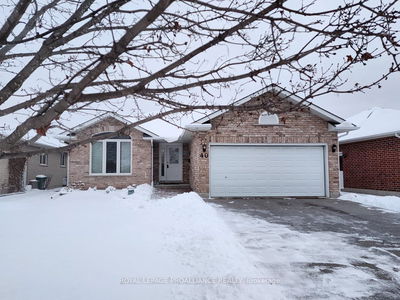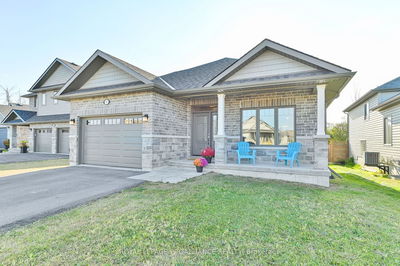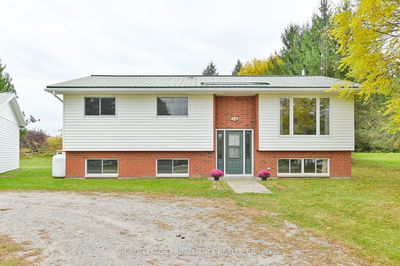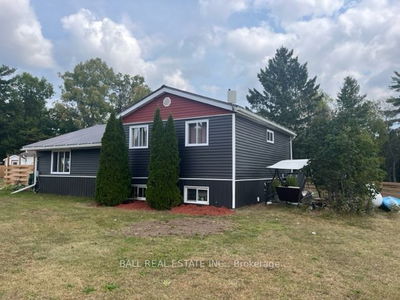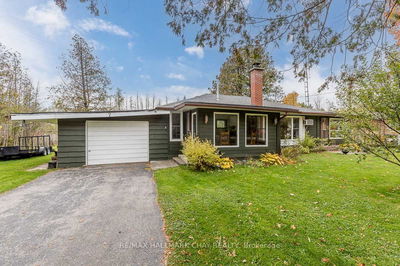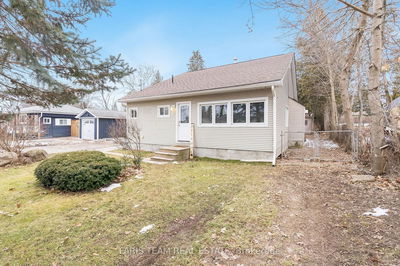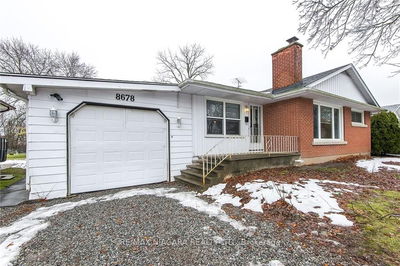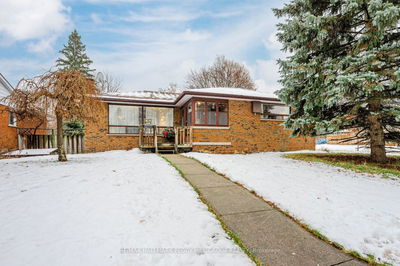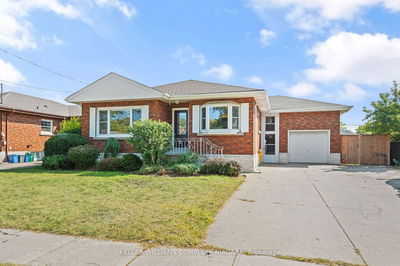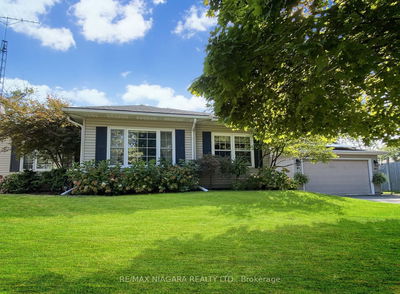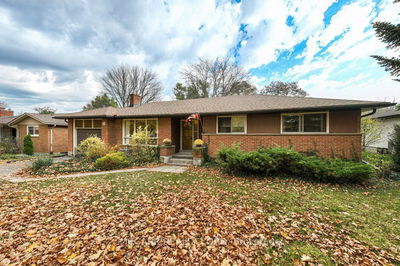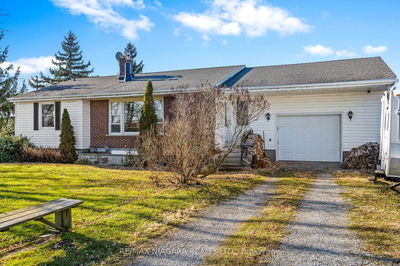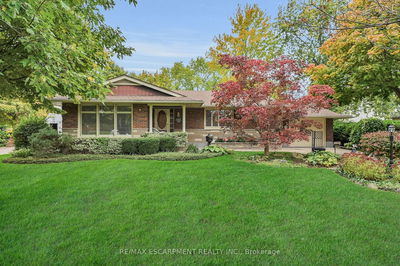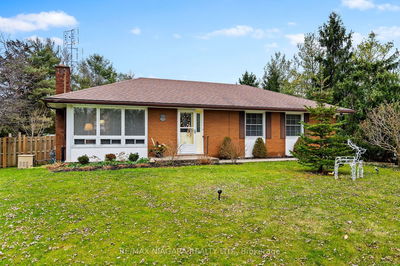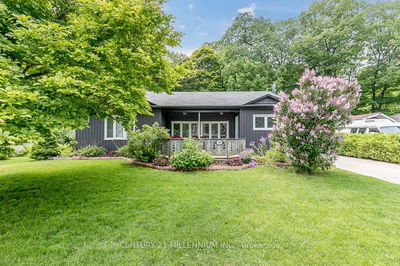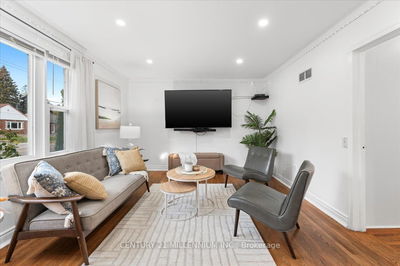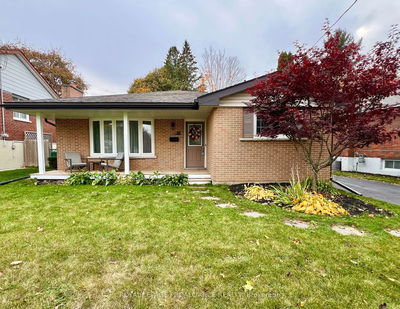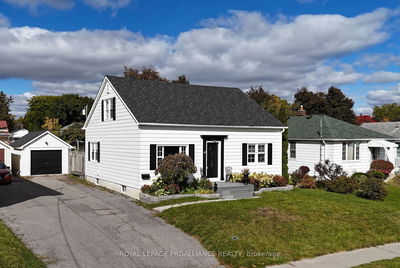Experience the epitome of classic charm in this expansive ranch style all-brick bungalow nestled on a quiet street in sought-after East Belleville. Boasting a generous 80ft mature lot, this beautiful home offers a serene retreat reminiscent of yesteryear. Step inside to the spacious interior with 3 bedrooms and 4pc bathroom on the main level. The cozy eat-in kitchen is perfect for intimate family meals while the formal dining room presents a graceful ambiance paired with a walkout to the private rear yard and in-ground pool. The living room features a huge bow window and original stone fireplace, adding warmth and character to the comfortable space. The partially finished basement includes a separate side entrance and provides a substantial amount of additional living space. This versatile area holds potential for an in-law suite or income-generating unit appealing to both multigenerational families and investors alike. Convenience is key and the location couldn't be better
Property Features
- Date Listed: Thursday, November 09, 2023
- Virtual Tour: View Virtual Tour for 8 Sunset Drive
- City: Belleville
- Major Intersection: Victoria Ave & Stanley Park
- Full Address: 8 Sunset Drive, Belleville, K8N 1Y3, Ontario, Canada
- Living Room: Floor/Ceil Fireplace, Broadloom, Bow Window
- Kitchen: Eat-In Kitchen, Skylight, Linoleum
- Listing Brokerage: Right At Home Realty - Disclaimer: The information contained in this listing has not been verified by Right At Home Realty and should be verified by the buyer.






