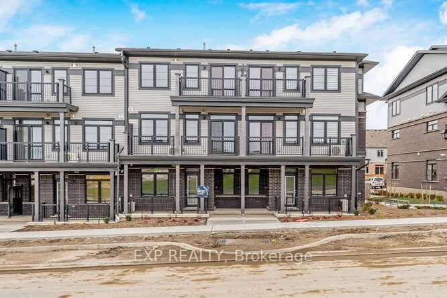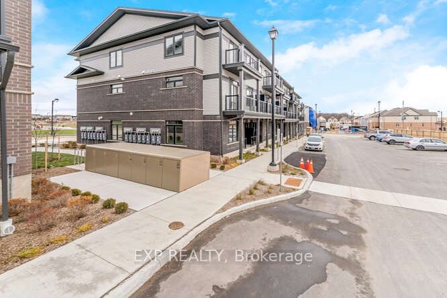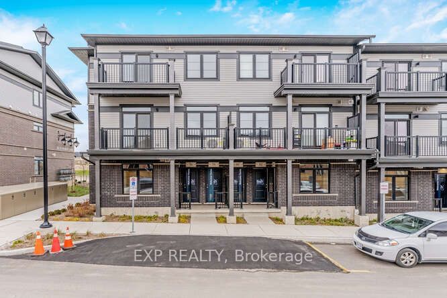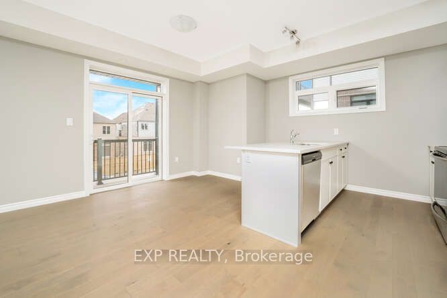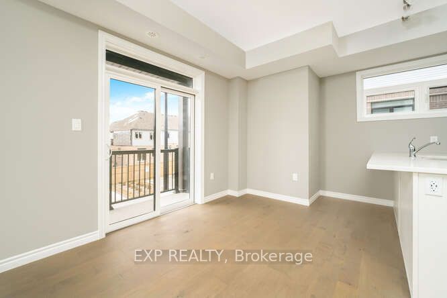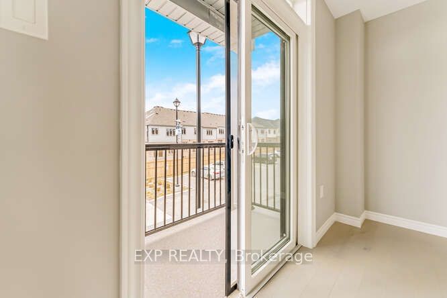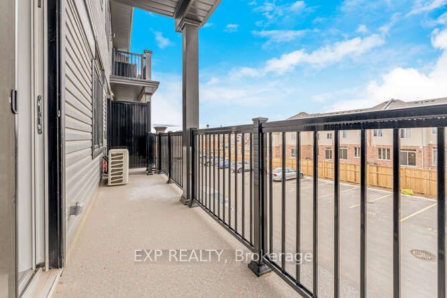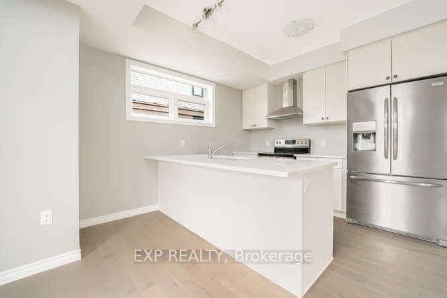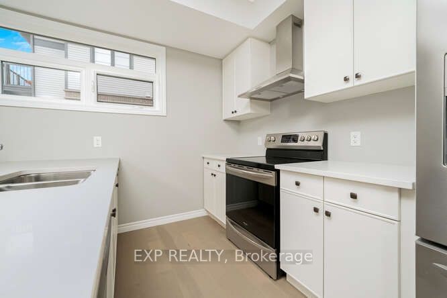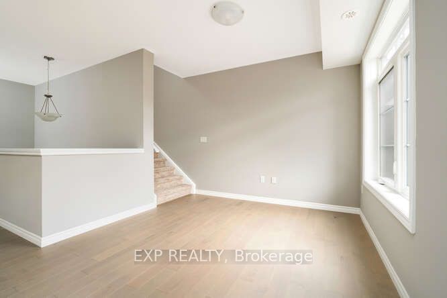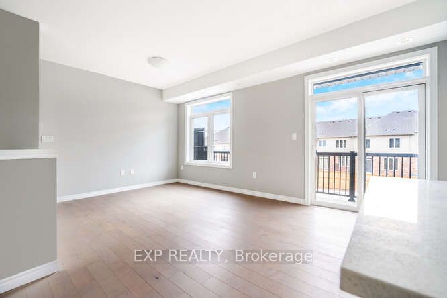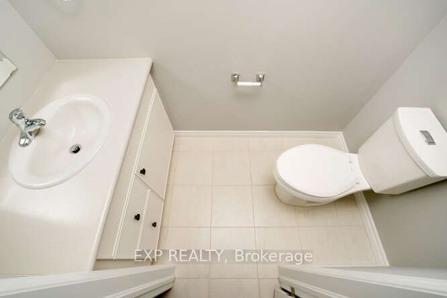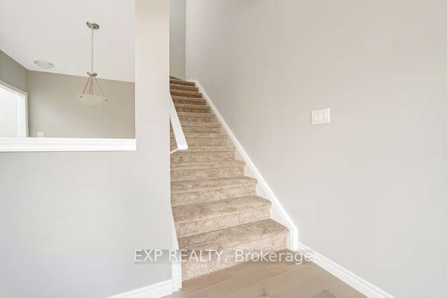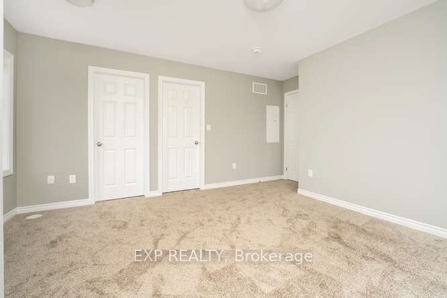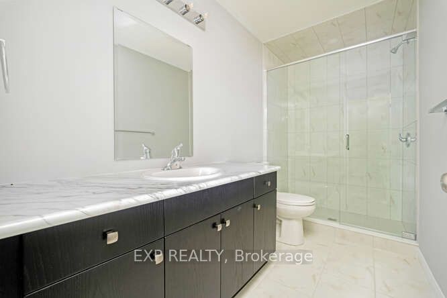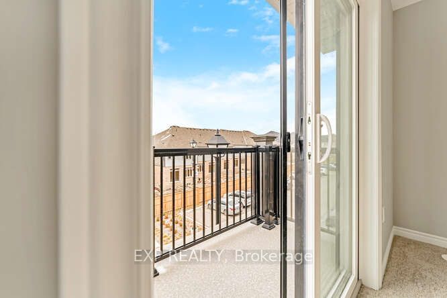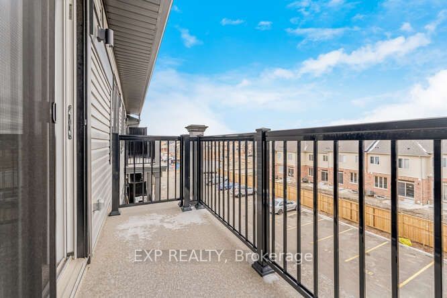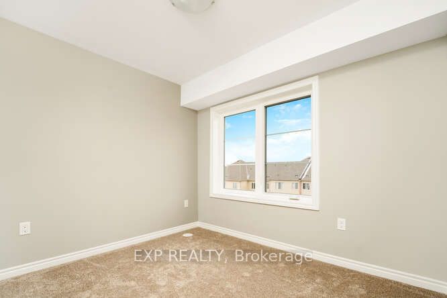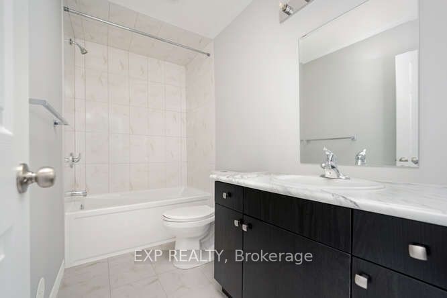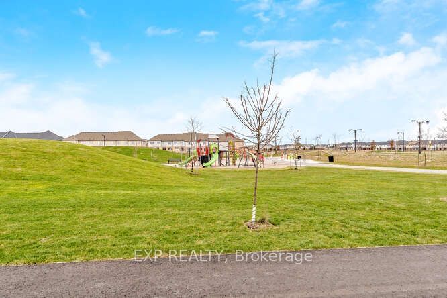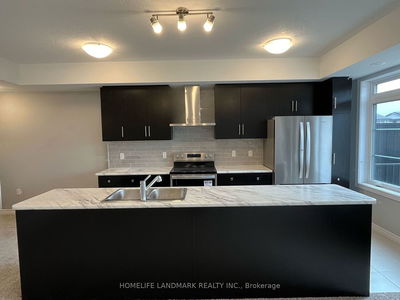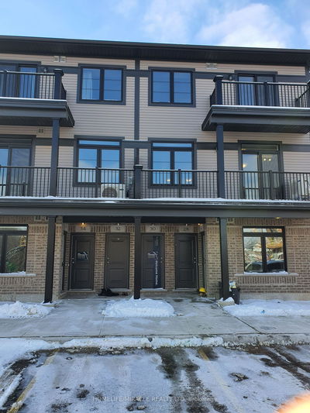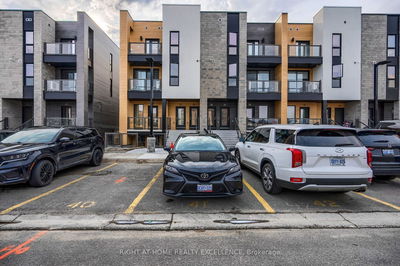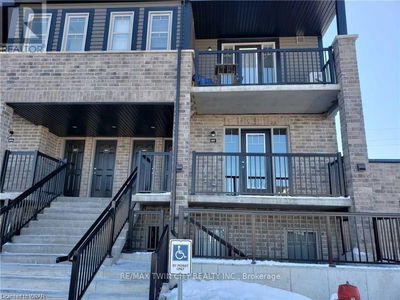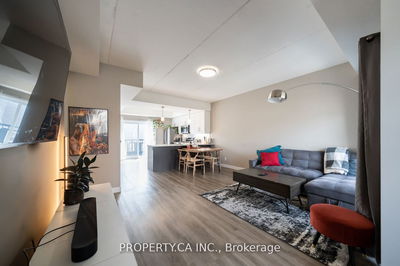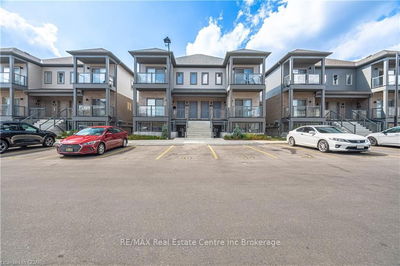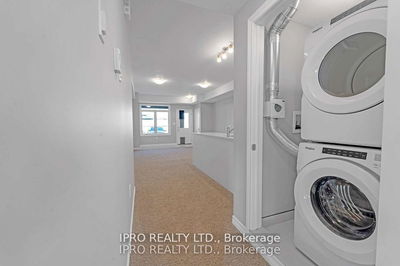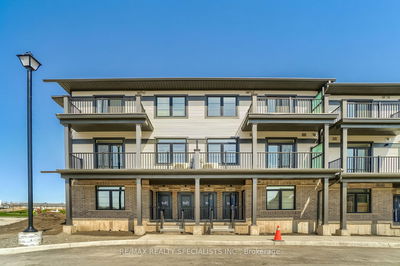2 Bedroom, 3 Washrooms, Lots Of Sunlight, Upgraded Kitchen With Quartz Counter Top, 1065 Sqft Living Space, Two Patios, Primary Bedroom With Ensuite Bathroom Leads To W/O Patio, Nicely Layout Combining Living Room And Dinette With A Kitchen Including Stainless Steel Appliances., Engineered Hardwood Flooring In Family Room, Laundry On Second Floor. Overlooking a large park and field. Mins To 401
Property Features
- Date Listed: Monday, May 06, 2024
- Virtual Tour: View Virtual Tour for 38-76 Wheat Lane
- City: Kitchener
- Major Intersection: John Wallace / Grassbourne Ave
- Full Address: 38-76 Wheat Lane, Kitchener, N2R 0R6, Ontario, Canada
- Kitchen: Ceramic Floor, Combined W/Br
- Living Room: Hardwood Floor, W/O To Patio, Combined W/Kitchen
- Listing Brokerage: Exp Realty - Disclaimer: The information contained in this listing has not been verified by Exp Realty and should be verified by the buyer.

