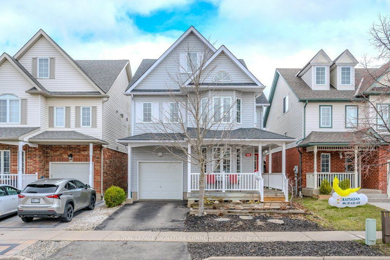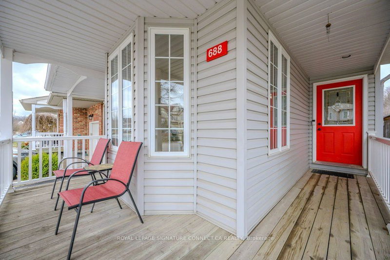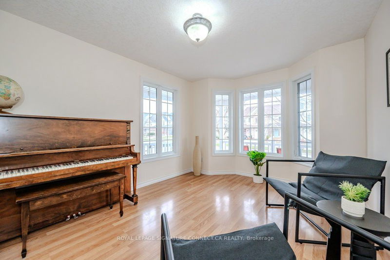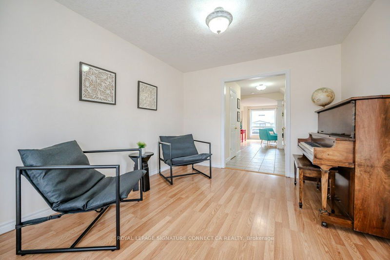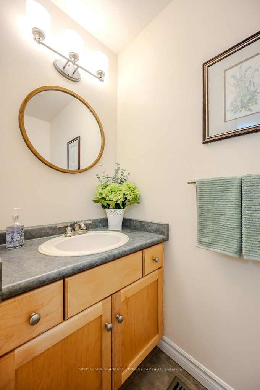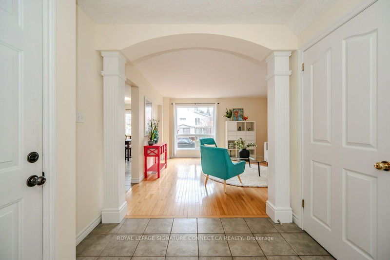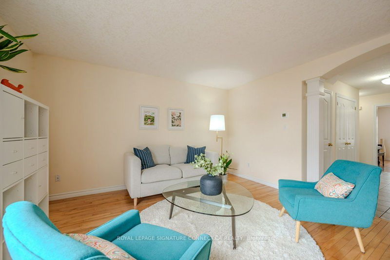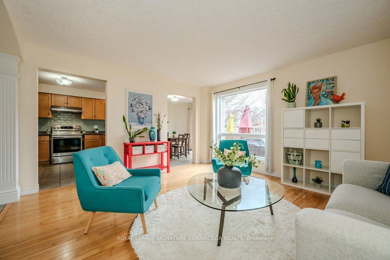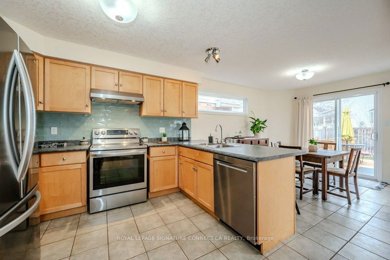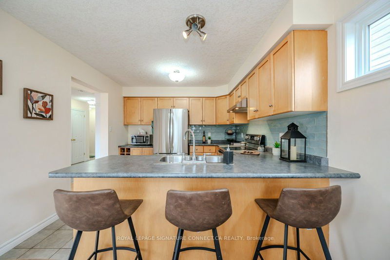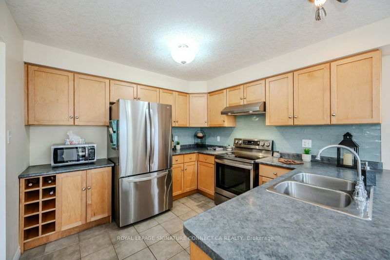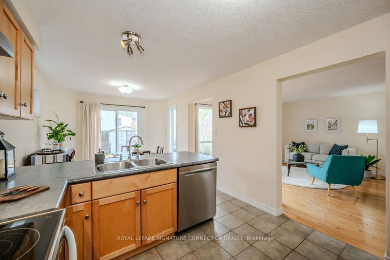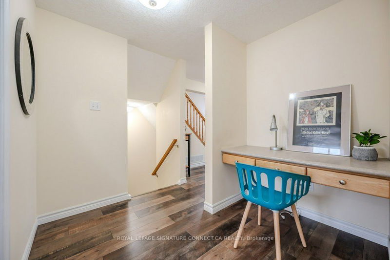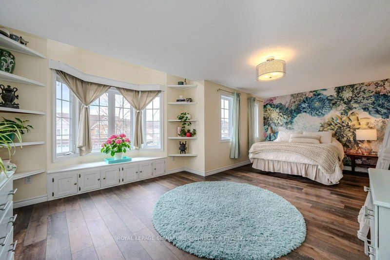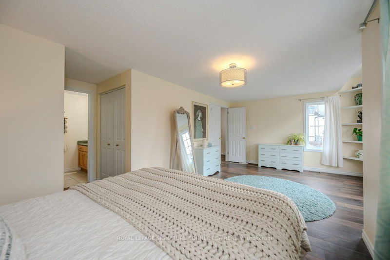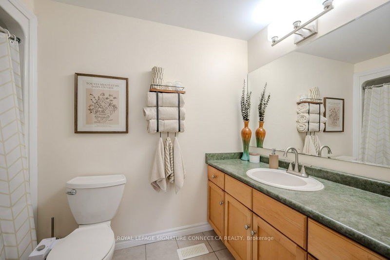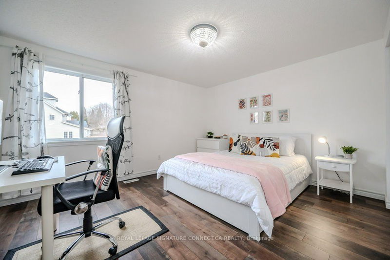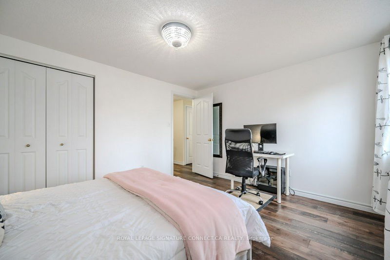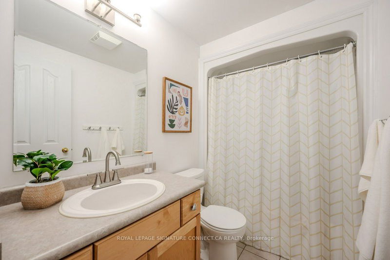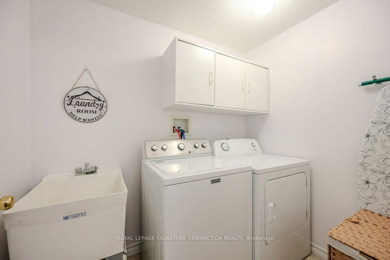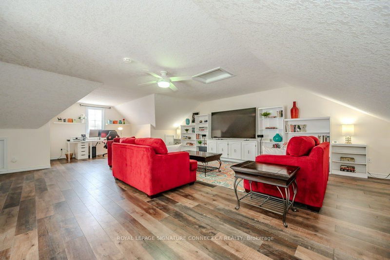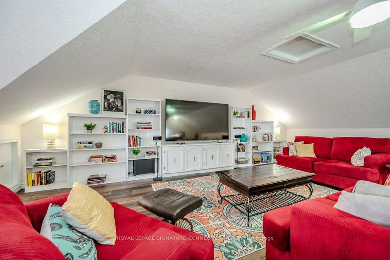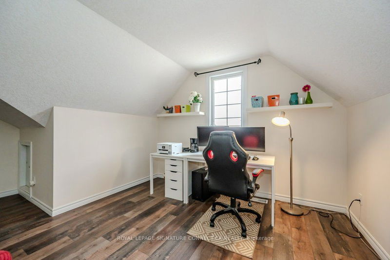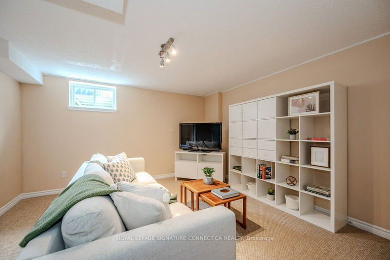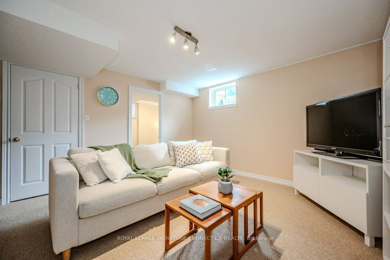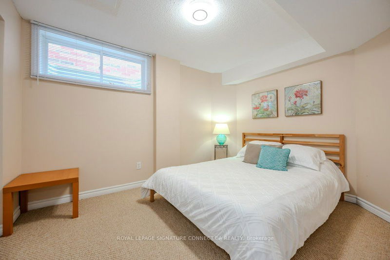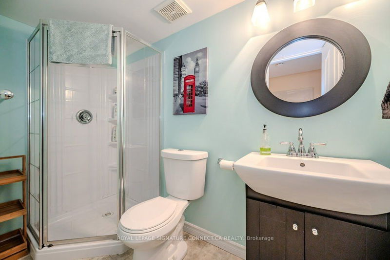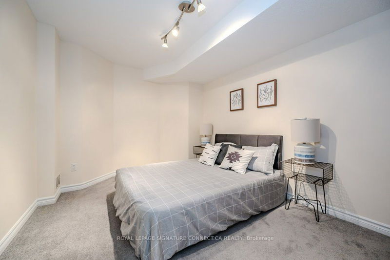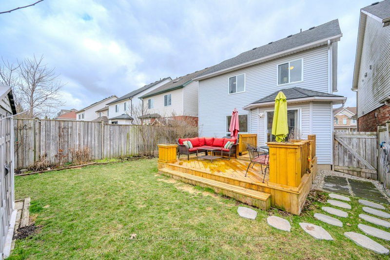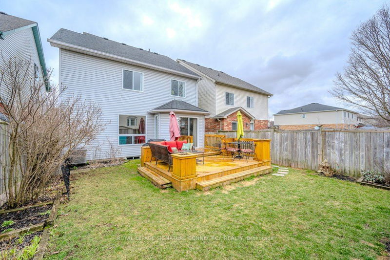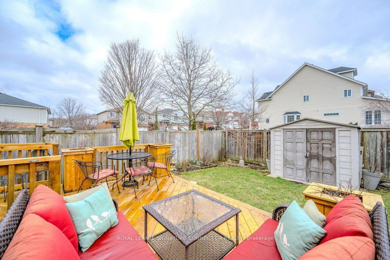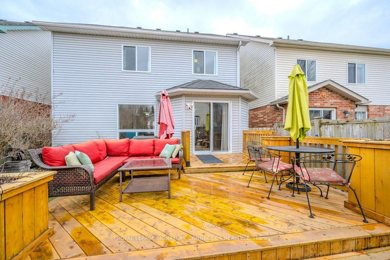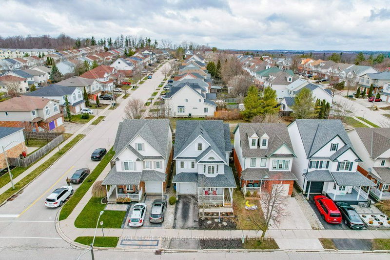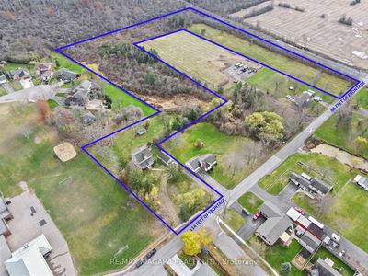Welcome to the Beautiful Columbia Forest Community! This spacious detached 2.5 story home is perfect for growing families! 5 bedrooms, 3 full bath and 1 half bath. Over 3200 Sq Ft of finished space. Functional main floor plan with separate dining area. Breakfast bar seating and walk out to your stunning backyard and newly updated deck. 2nd floor has three spacious bedrooms; Primary suite with 4 piece ensuite and walk in closet. Convenient 2nd floor laundry room with sink. HUGE loft on 3rd floor spanning 700 sq ft perfect for family time and move night! Finished basement with bedroom, full bathroom, den/office area and rec room. Lots of storage throughout this house!! Situated in Columbia Forest, close to many amenities such as Laurelwood shopping centres, minutes to schools and public transit and access to trails from backyard!
Property Features
- Date Listed: Tuesday, May 07, 2024
- City: Waterloo
- Major Intersection: Erbsville And Columbia Forest
- Full Address: 688 Columbia Forest Boulevard, Waterloo, N2V 2K7, Ontario, Canada
- Kitchen: Ceramic Floor
- Living Room: Hardwood Floor
- Family Room: Laminate
- Listing Brokerage: Royal Lepage Signature Connect.Ca Realty - Disclaimer: The information contained in this listing has not been verified by Royal Lepage Signature Connect.Ca Realty and should be verified by the buyer.

