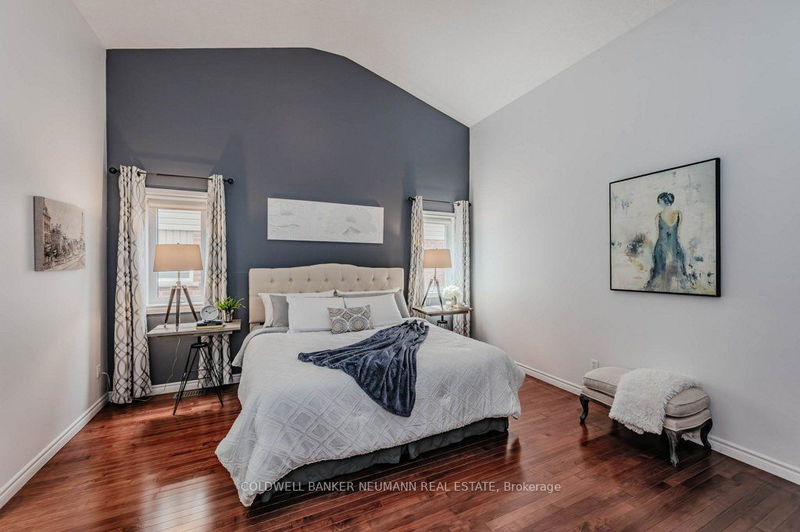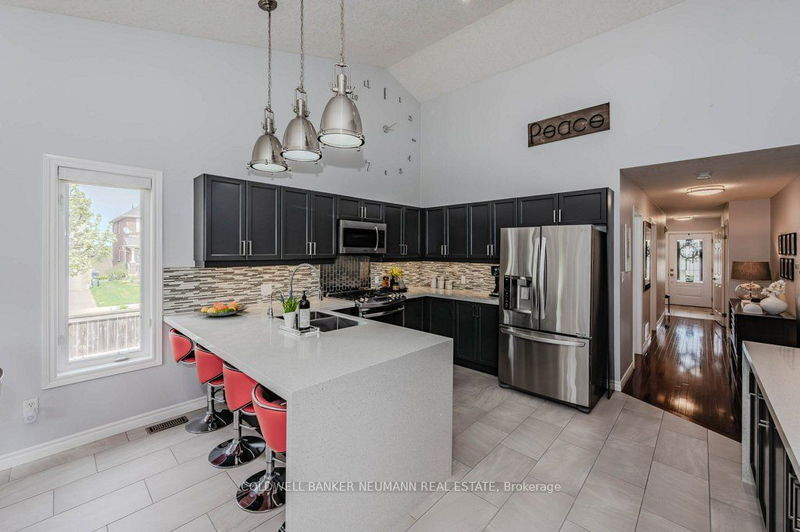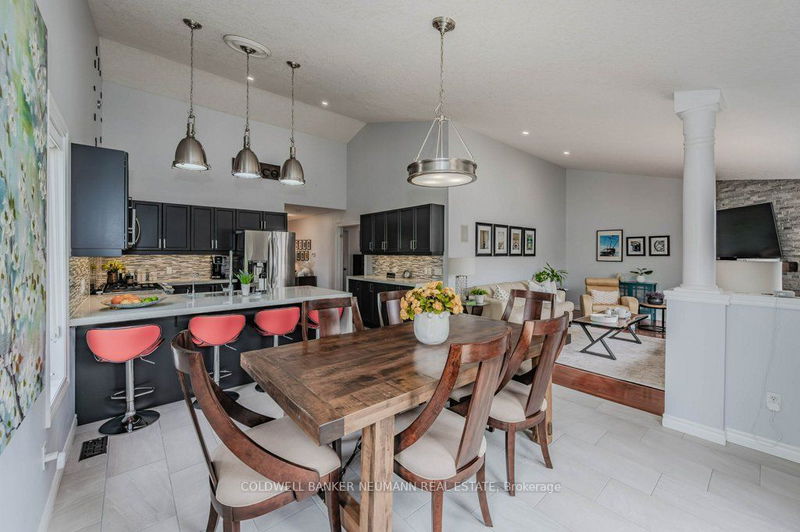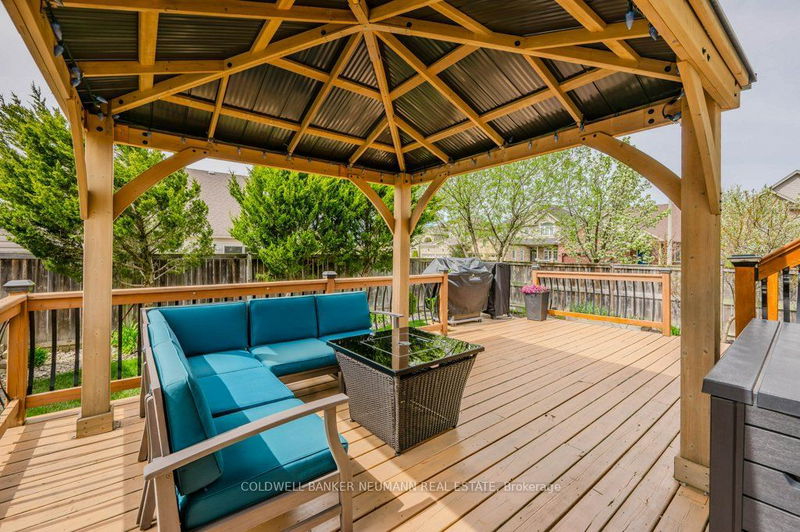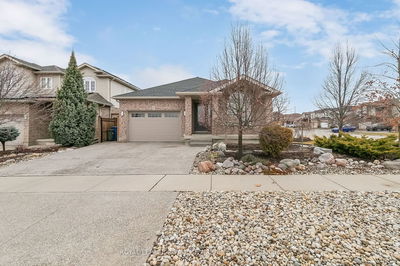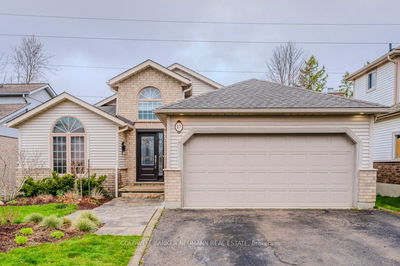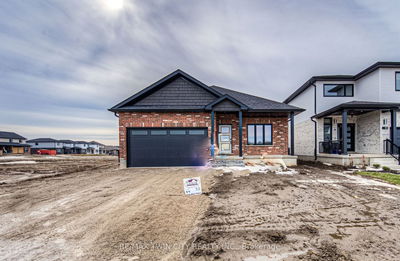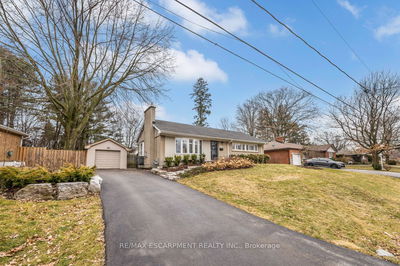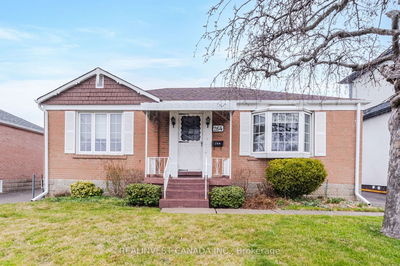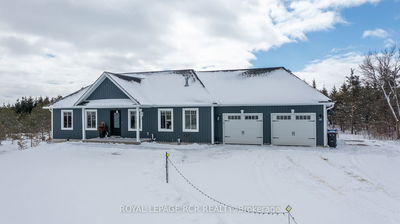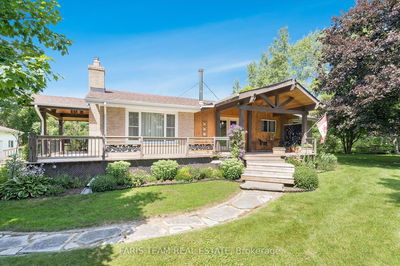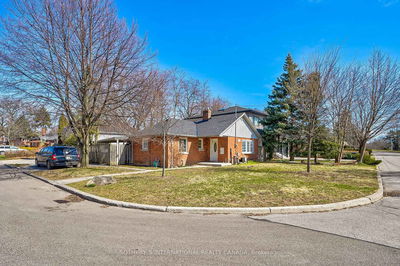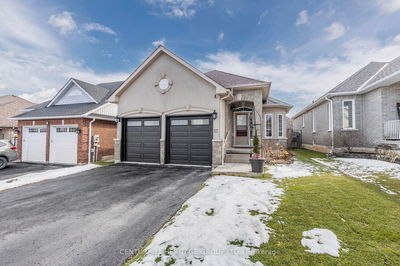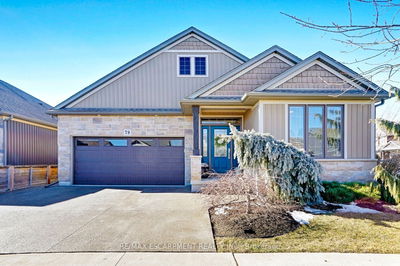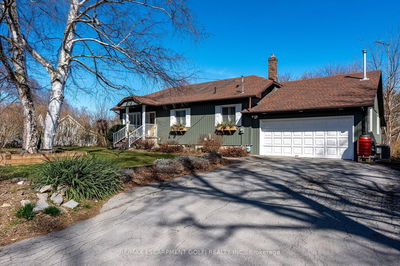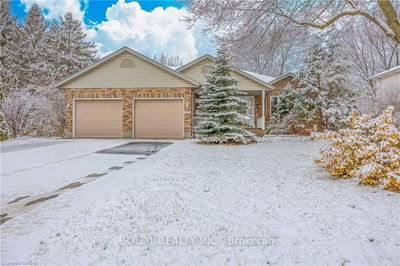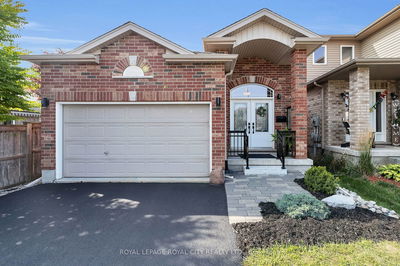Welcome to 12 Price Street, nestled in Guelph's charming north end amidst parks, trails, and more. Step into this exquisite Reid's BUNGALOW, where meticulous upgrades since its 2016 purchase ensure an impressive presentation. The main floor boasts two bedrooms, the first serving ideally as a home office, accompanied by a conveniently located powder room and main floor laundry. The primary bedroom beckons with French doors leading to a luxurious retreat, featuring ample closet space and a stunning ensuite adorned with heated floors and contemporary neutral tones. The heart of the home lies in the kitchen, adorned with vaulted ceilings and professionally refinished cabinetry. A waterfall quartz countertop, upgraded appliances, and generous prep areas elevate the space. Seamlessly connected, the open-concept dining and living areas create an inviting atmosphere, perfect for entertaining guests. Descending downstairs reveals two additional bedrooms, a full bathroom, and an ideal layout for an in-law suite. Separate access to the basement, ingeniously crafted from the garage, offers flexibility. While the garage has doubled as a workshop for serious woodworking endeavours, it can easily accommodate two vehicles. Additionally, the driveway accommodates up to four cars. Outside, the property exudes curb appeal, situated on a delightful corner lot. The fully fenced backyard ensures privacy, while the real gem lies in the fruit-bearing trees. Come autumn, delight in the harvest of Royal Gala apples and nectarines, a true testament to the home's charm and allure.
Property Features
- Date Listed: Tuesday, May 07, 2024
- Virtual Tour: View Virtual Tour for 12 Price Street
- City: Guelph
- Neighborhood: Brant
- Full Address: 12 Price Street, Guelph, N1E 0E3, Ontario, Canada
- Kitchen: Main
- Living Room: Main
- Listing Brokerage: Coldwell Banker Neumann Real Estate - Disclaimer: The information contained in this listing has not been verified by Coldwell Banker Neumann Real Estate and should be verified by the buyer.








