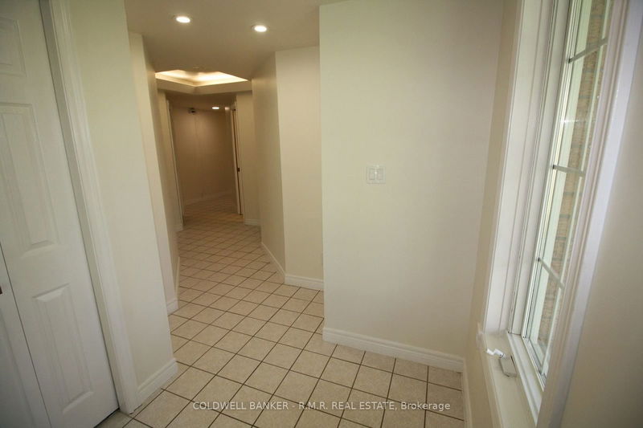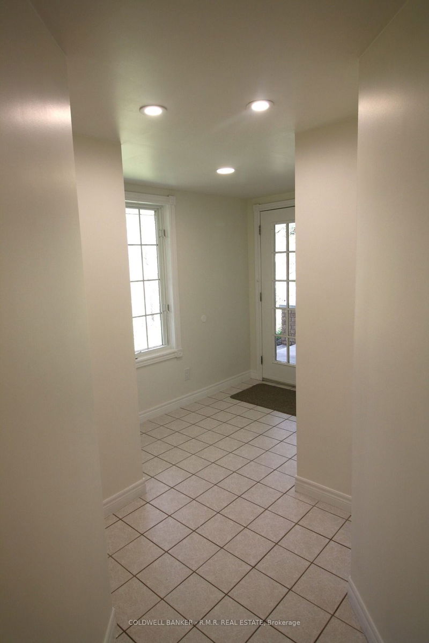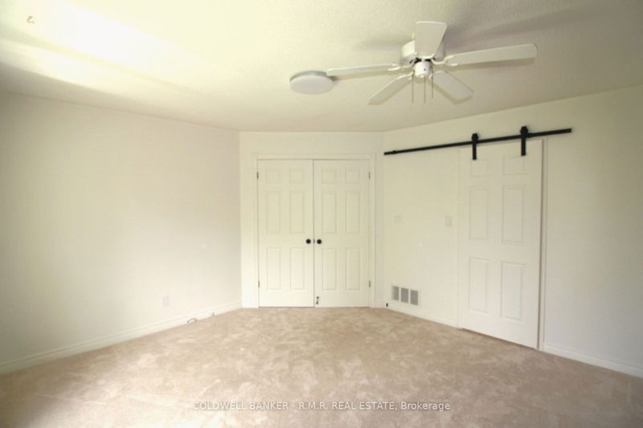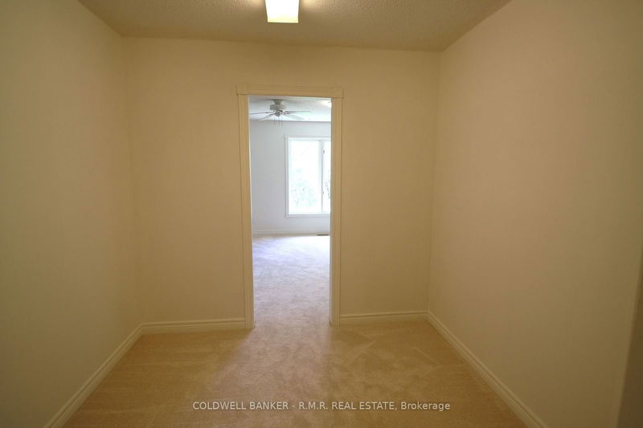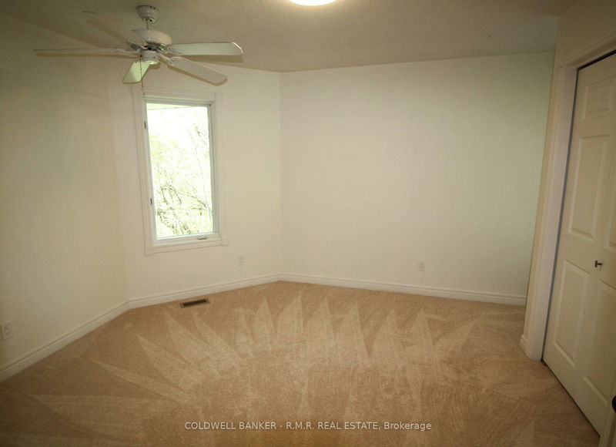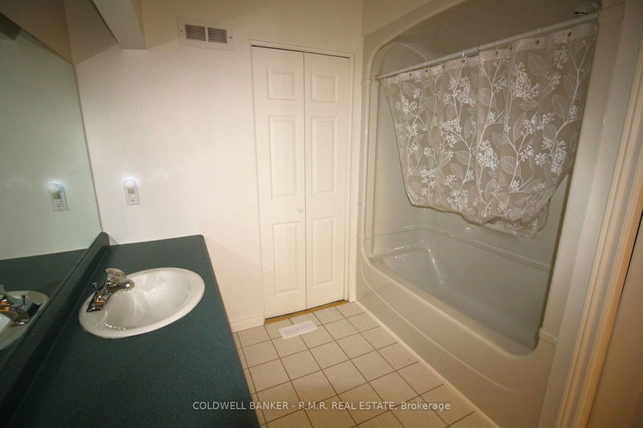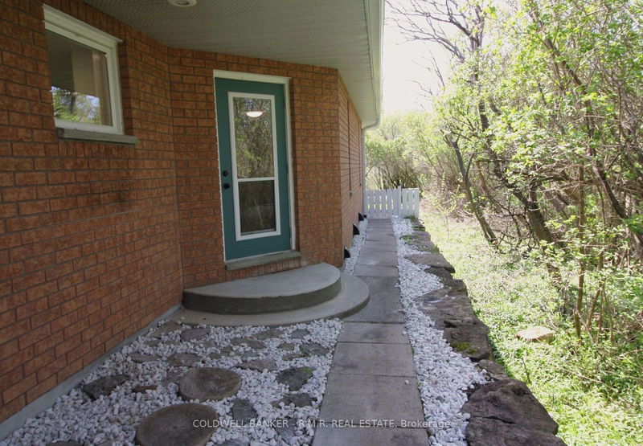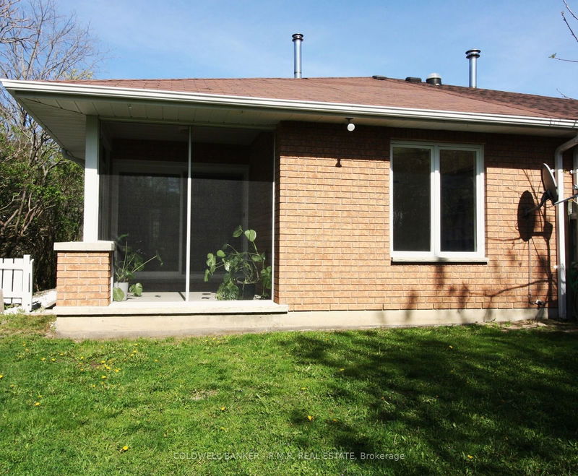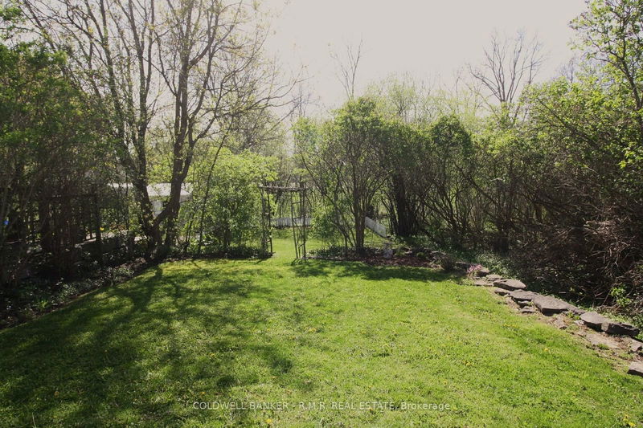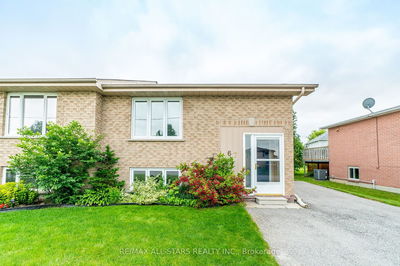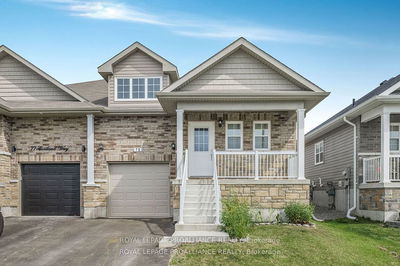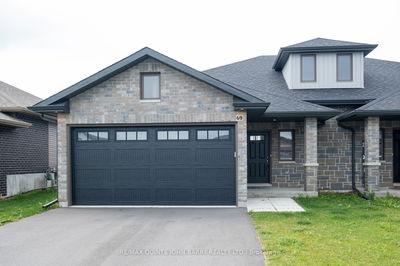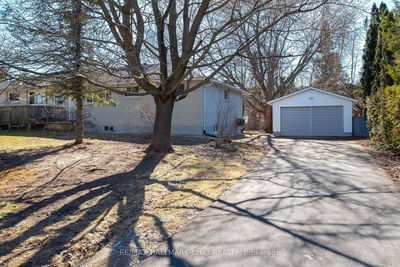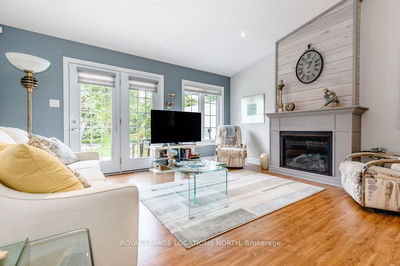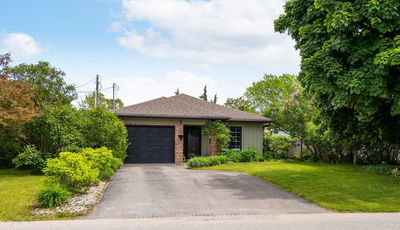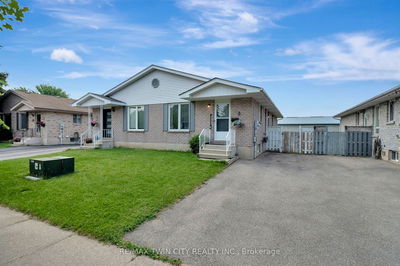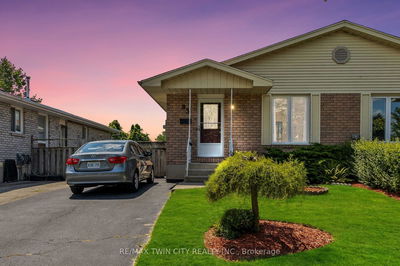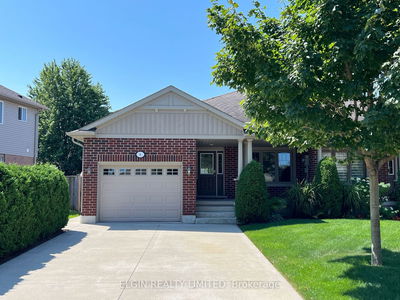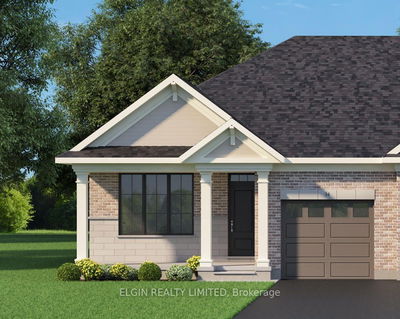This semi-detached, two bedroom, two bath all brick home is ideally located in the picturesque Village of Bobcaygeon! The open concept kitchen, dining and living area has new, extra wide patio doors opening into a newly screened-in porch overlooking a mature backyard. The interior has been freshly painted with all new carpeting throughout the home as well as new lighting, and new doors. These upgrades add value and comfort while enhancing the appeal and functionality of the home. The new electric furnace offers increased energy efficiency and the addition of the HRV (Heat Recovery Ventilator) is a great choice for improving indoor air quality by ensuring proper ventilation while also helping to regulate humidity levels. The attached garage leads to an accessible crawl space which is ideal for storage. This property allows for easy access to shops, restaurants, parks and it's only a 1 minute walk to the Trent Severn Waterway and parks. Come enjoy Village living at its best!
Property Features
- Date Listed: Wednesday, May 08, 2024
- City: Kawartha Lakes
- Neighborhood: Bobcaygeon
- Major Intersection: Need St & Canal St
- Full Address: 43A Need Street, Kawartha Lakes, K0M 1A0, Ontario, Canada
- Kitchen: Main
- Living Room: Combined W/Dining, W/O To Sunroom
- Listing Brokerage: Coldwell Banker - R.M.R. Real Estate - Disclaimer: The information contained in this listing has not been verified by Coldwell Banker - R.M.R. Real Estate and should be verified by the buyer.





