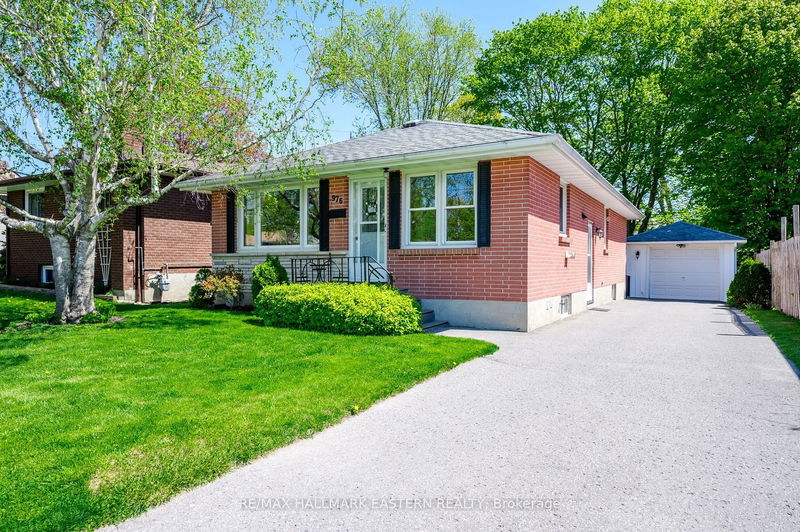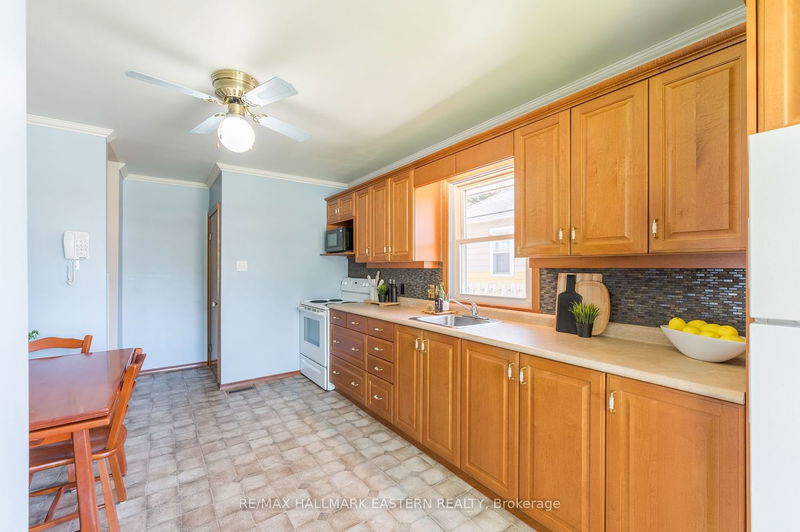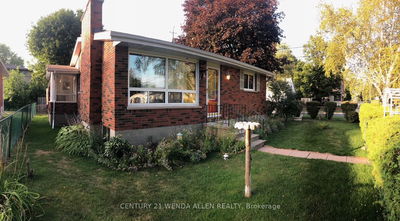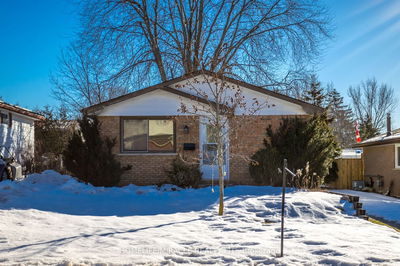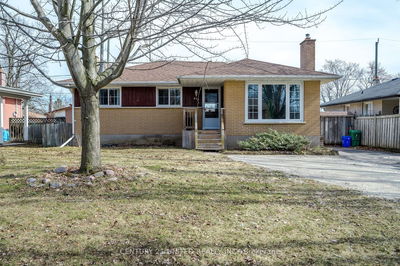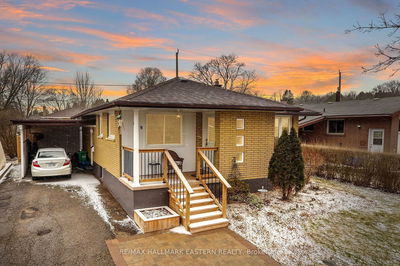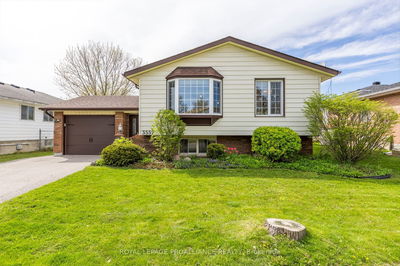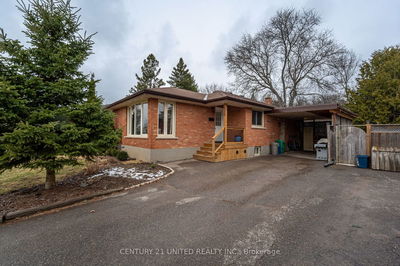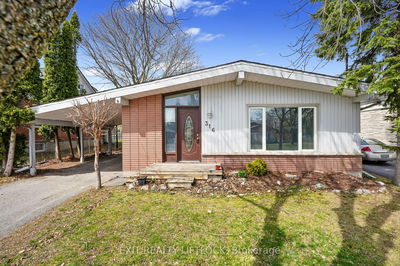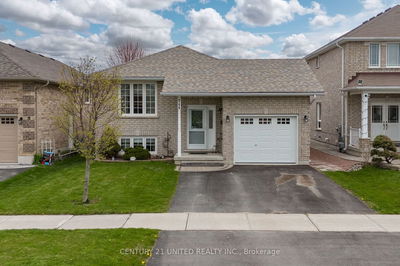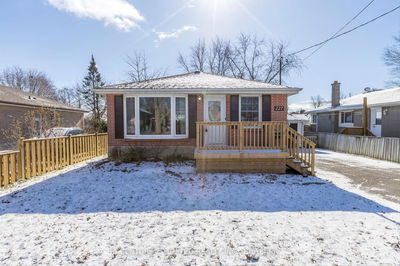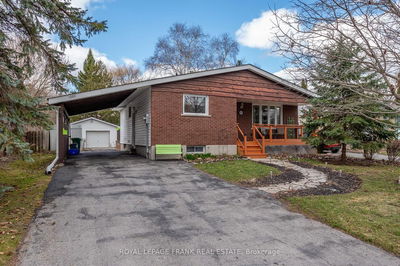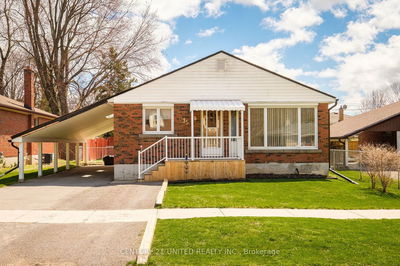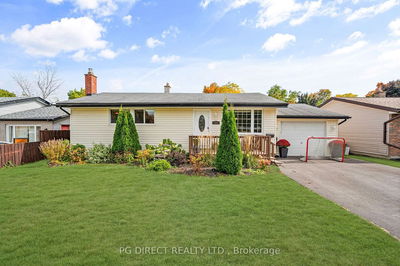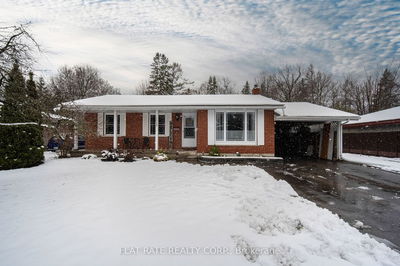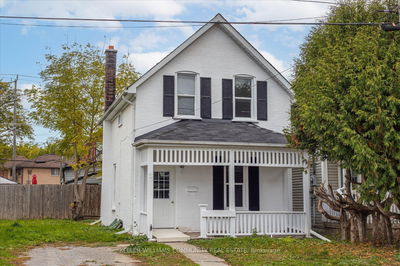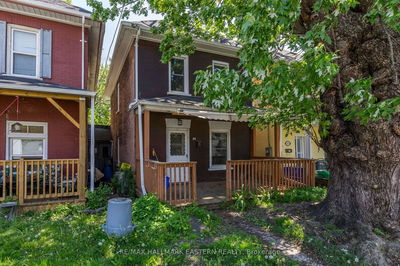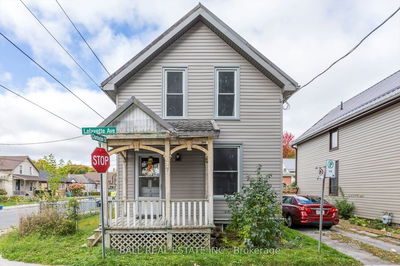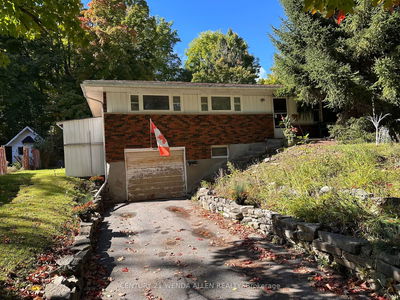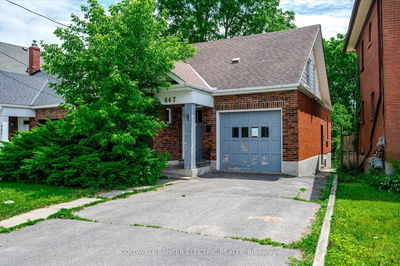Welcome to this immaculately maintained and move-in-ready home! Boasting an updated eat-in kitchen and large living room with hardwood floors. The main floor features three spacious bedrooms along with a versatile 3-piece bath (could easily have a shower with plumbing still in the wall). Descending to the basement, you'll discover a generous rec room complete with a cozy gas fireplace, perfect for gatherings or relaxation. An additional bedroom, 3-piece bath, laundry room, and sizeable storage or workshop area provide ample space for various needs. A convenient side entrance ensures easy access. Outside, a detached garage, paved driveway, and private backyard. Meticulously maintained yards and gardens add to the charm, creating an inviting atmosphere for outdoor enjoyment. Don't miss the opportunity to make this your new home!
Property Features
- Date Listed: Wednesday, May 08, 2024
- Virtual Tour: View Virtual Tour for 976 High Street
- City: Peterborough
- Neighborhood: Otonabee
- Full Address: 976 High Street, Peterborough, K9J 5R5, Ontario, Canada
- Living Room: Ground
- Kitchen: Ground
- Listing Brokerage: Re/Max Hallmark Eastern Realty - Disclaimer: The information contained in this listing has not been verified by Re/Max Hallmark Eastern Realty and should be verified by the buyer.

