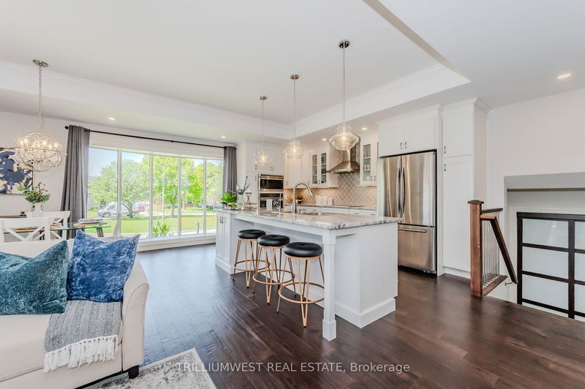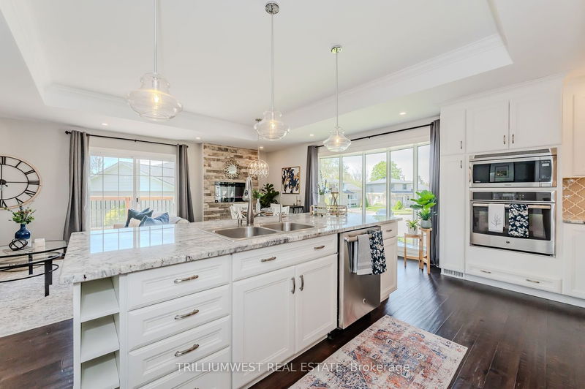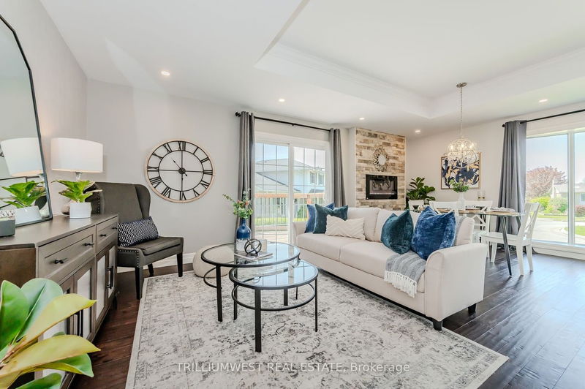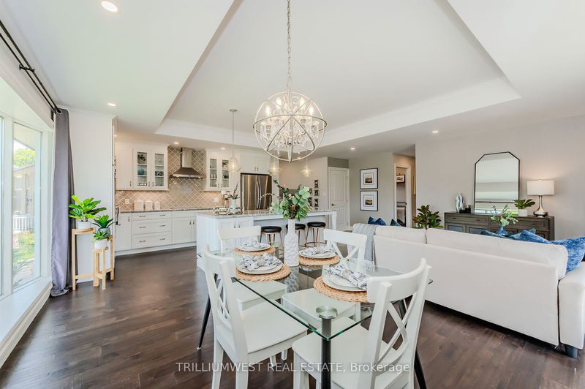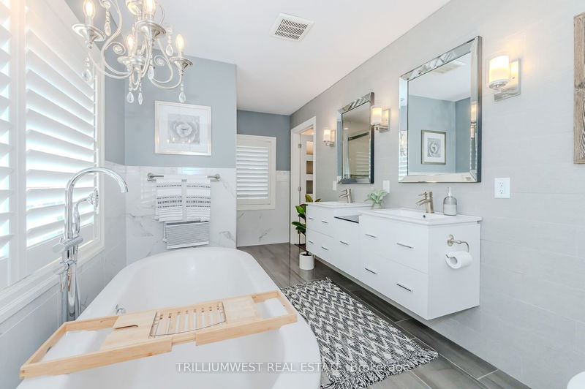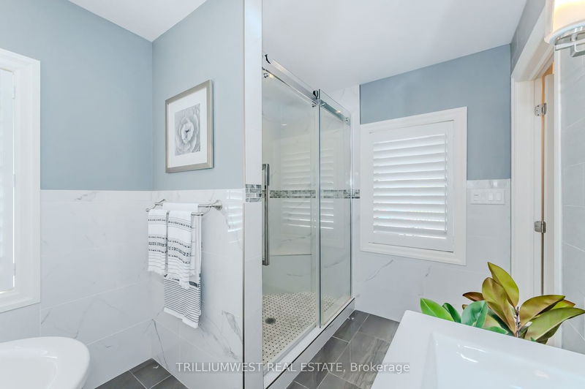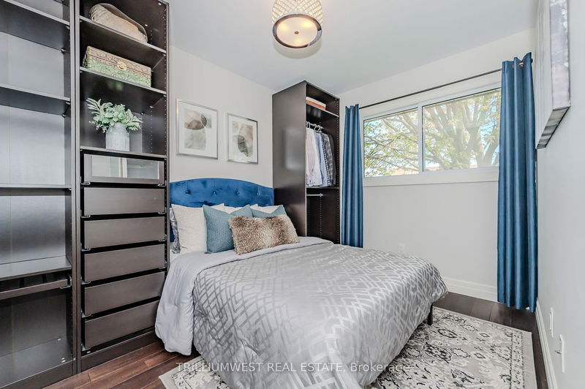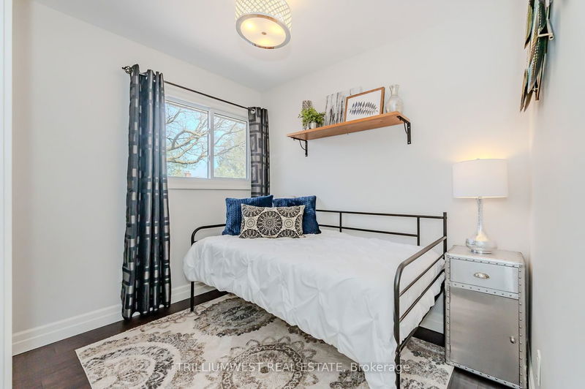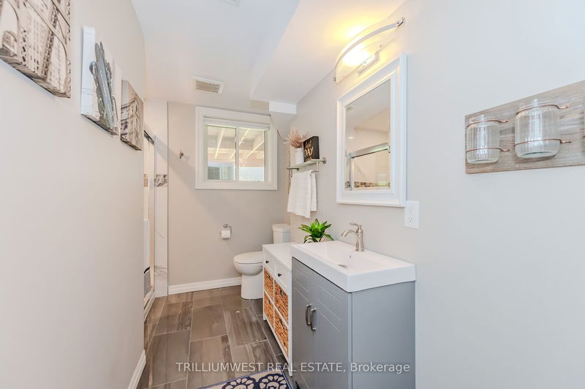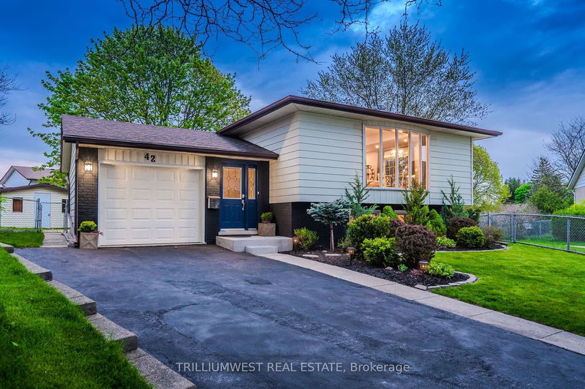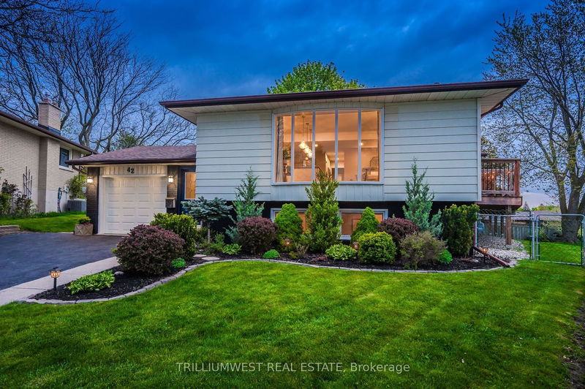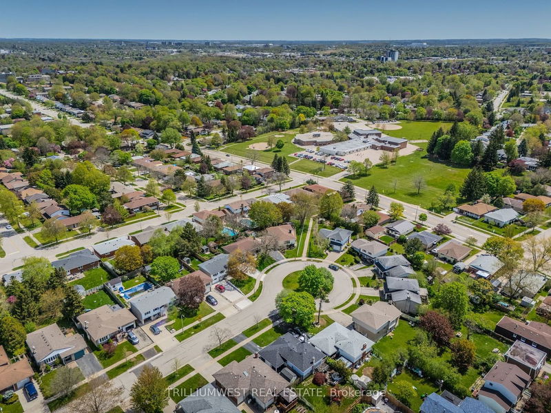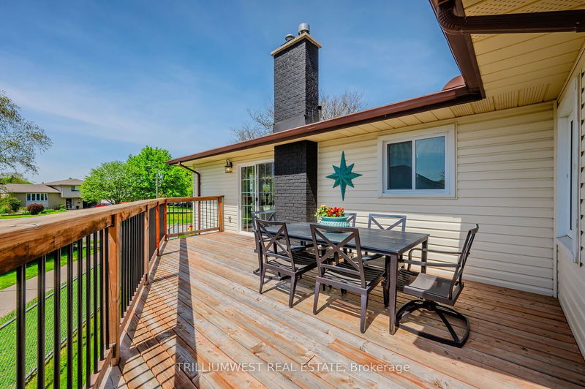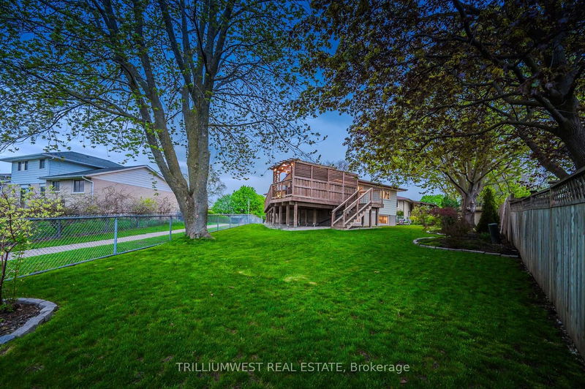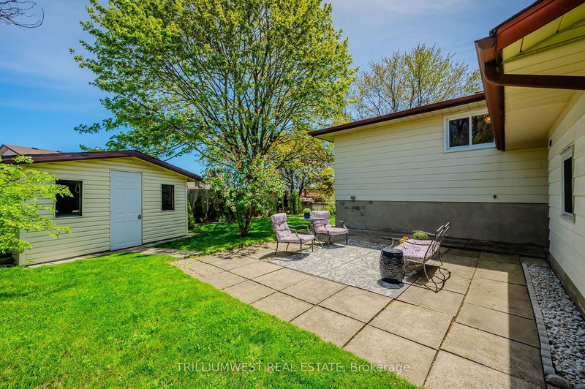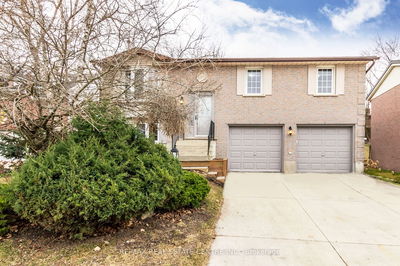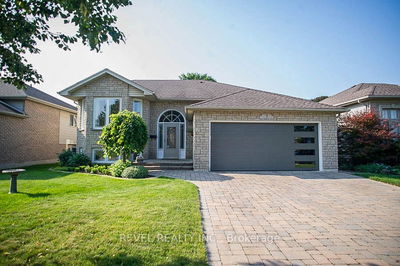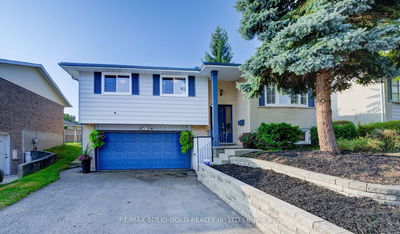'That House on Lombardy', a standout, show-stopping, more than ideal family residence tucked away at the end of a peaceful cul-de-sac in Forest Hill. This extraordinary raised bungalow has been expertly redesigned and meticulously renovated by premier custom homebuilders. It boasts a host of opulent features that are seldom found in today's resale market. As soon as you step foot inside, you'll be greeted by an expansive open-concept living room, dining area, and luxury kitchen. The kitchen features TrueColour Maple Wood cabinetry by Diamond Cabinets with soft-close doors, imported 3 CM Natural Stone countertops, built-in appliances, and a custom oversized island. The elegant raised tray ceiling and cozy fireplace niche in the dining room enhance this lavish setting. The living room offers direct access to a custom-built 550 sq ft deck, constructed to the highest standards by Premier Fencing & Decks, complete with a stunning pergola and a Jacuzzi brand hot tub spa. Descend down the deck stairs to discover an expansive, pie-shaped backyard spanning over 8,400 sq ft, beautifully landscaped and perfect for family activities and gatherings. It's the largest lot on Lombardy Court! Heading back inside, the luxurious master ensuite overlooks the tranquil deck and yard. This bright retreat features California Shutters, a custom-tiled glass shower, and a freestanding soaker tub. The lower level rivals the beauty of the main floor with a captivating rec room and office space, adorned with a custom niche, a white brick gas fireplace, and plush commercial-grade luxury vinyl plank flooring. The thoughtfully designed floor plan of 42 Lombardy ensures ample space for family enjoyment, with the added luxury of three full, exquisitely finished bathrooms. Book your tour today and experience the exquisite charm of this family home for yourself.
Property Features
- Date Listed: Thursday, May 09, 2024
- Virtual Tour: View Virtual Tour for 42 Lombardy Court
- City: Kitchener
- Major Intersection: Overlea & Lombardy
- Kitchen: Main
- Living Room: Main
- Family Room: Lower
- Listing Brokerage: Trilliumwest Real Estate - Disclaimer: The information contained in this listing has not been verified by Trilliumwest Real Estate and should be verified by the buyer.


