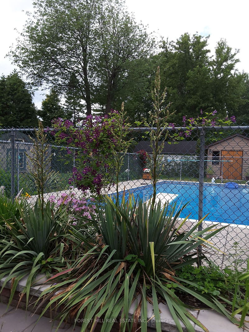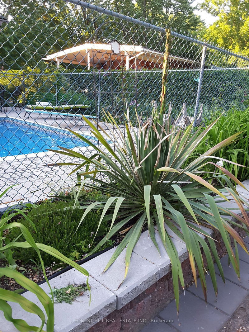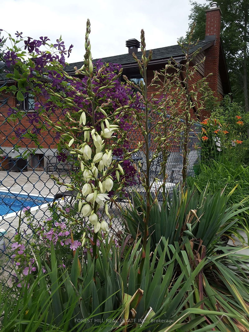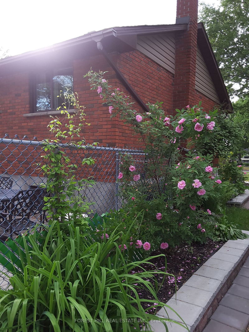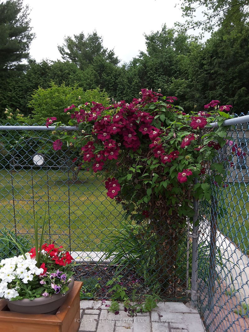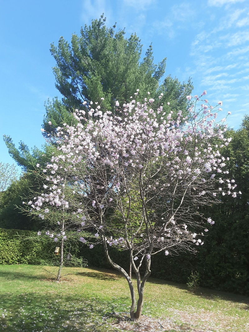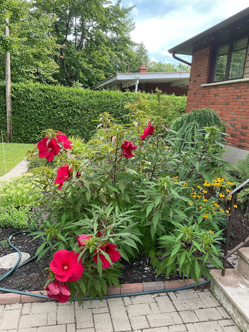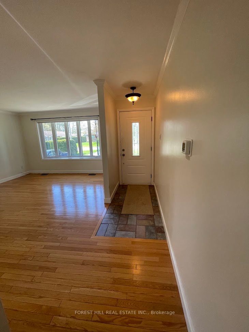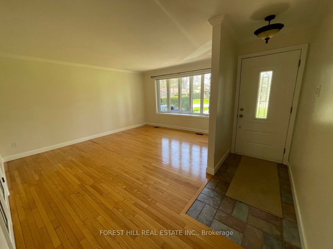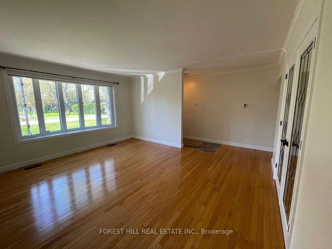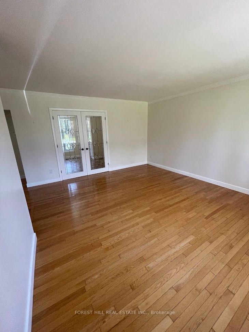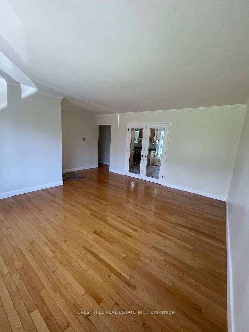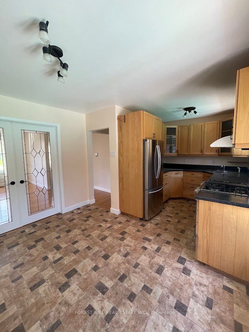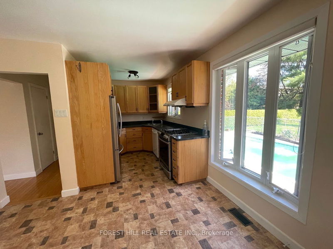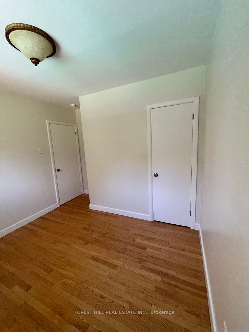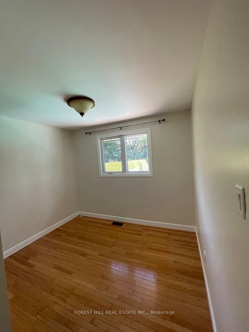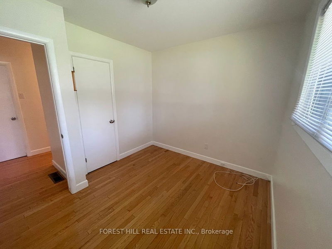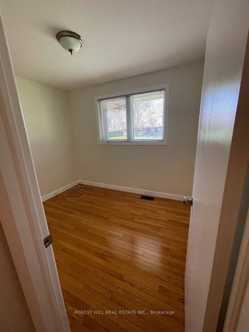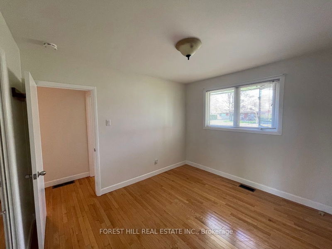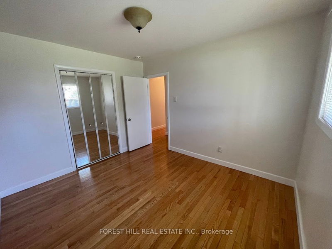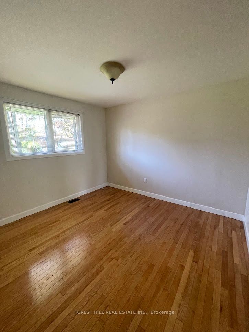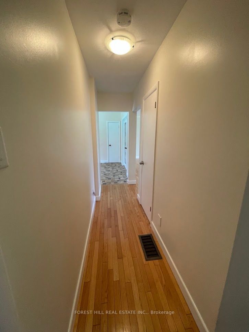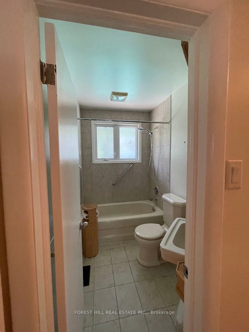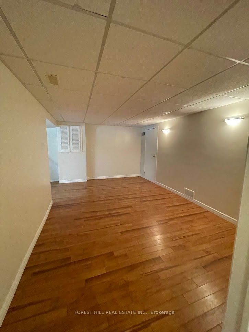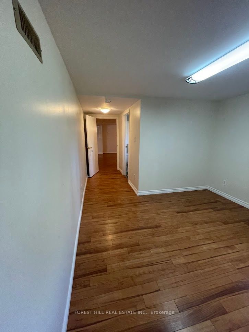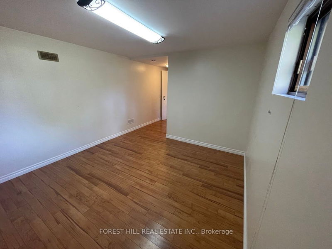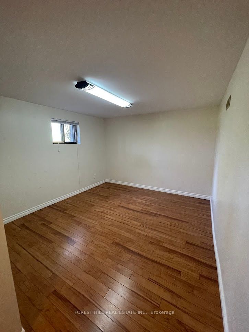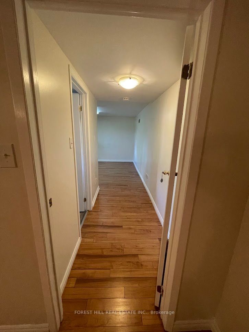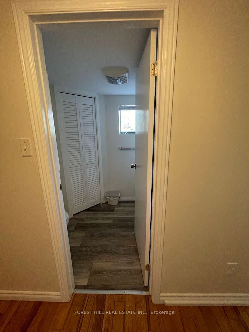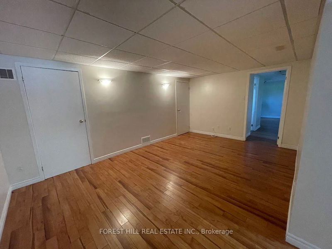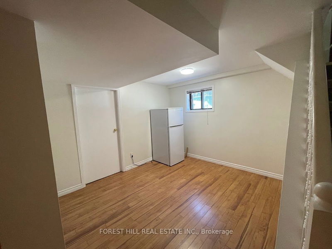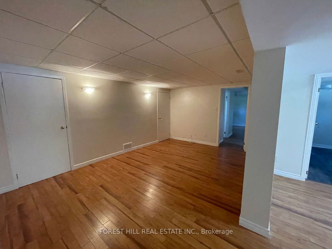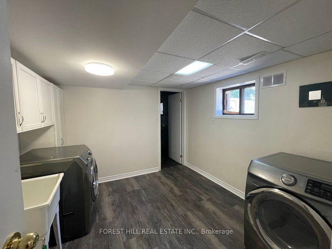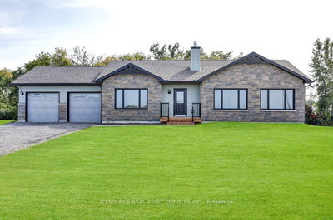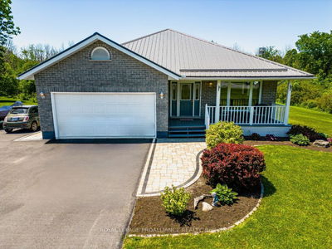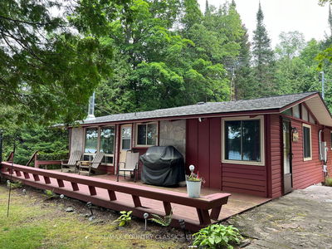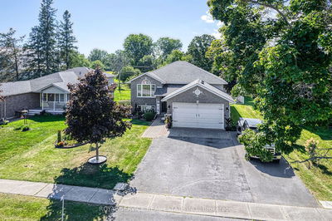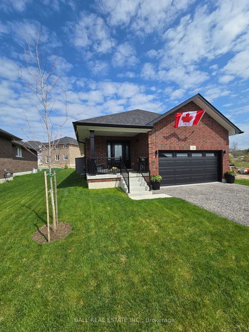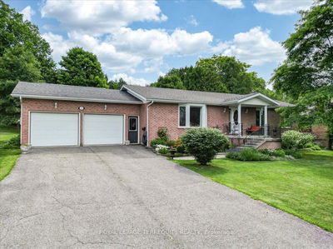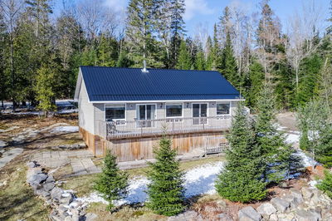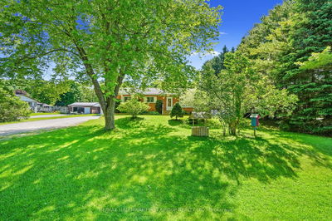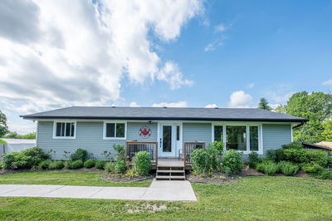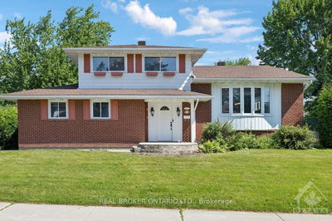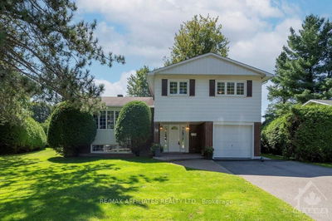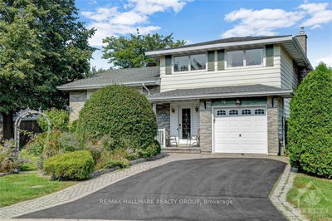This bungalow is perfect for entertaining with its spacious and private backyard, saltwater inground pool, gas BBQ hookup and gazebo storage shed. The custom oak kitchen and open concept eat-in kitchen includes SS appliances with gas range and views facing South overlooking the pool and garden. Double French doors lead to the family room with a view of the front garden from the large triple-glazed fiberglass bay window. This 3-bedroom home has hardwood maple floors, linoleum and tiles with a 4-piecebathroom and oak custom vanity. You will be surprised to see this double-size heated garage with 3 skylights, extra lighting and easy access via the through-and-through double garage doors, single access doors and casement windows. This garage was built to create your dream workshop. The finished basement offers additional living space with a family room/rec room, and open concept office. There is a private office with a three-piece en-suite bathroom. The large laundry room includes ample storage space. This private, tree fenced property offers many options for anyone with an imagination. It offers a turnkey option with room to grow in the future.Don't miss your opportunity to own this stunning home with its large lot and many desirable features.
Property Features
- Date Listed: Monday, May 06, 2024
- City: Ottawa
- Neighborhood: Gloucester
- Major Intersection: inns rd and bearbrook rd
- Full Address: 2544 Gravelle Crescent, Ottawa, K1B 3A3, Ontario, Canada
- Living Room: Bay Window, Hardwood Floor, French Doors
- Kitchen: B/I Range, O/Looks Garden, O/Looks Pool
- Listing Brokerage: Forest Hill Real Estate Inc. - Disclaimer: The information contained in this listing has not been verified by Forest Hill Real Estate Inc. and should be verified by the buyer.


