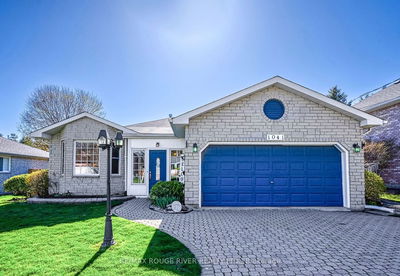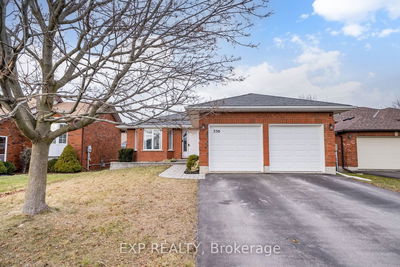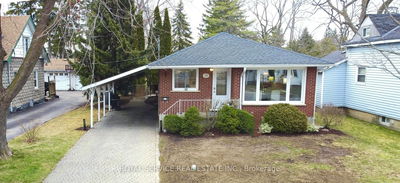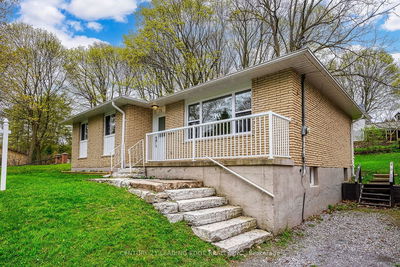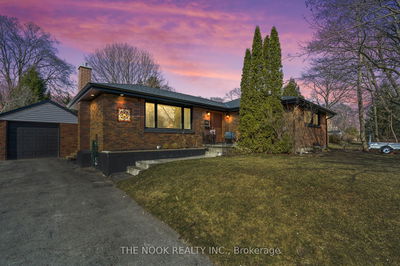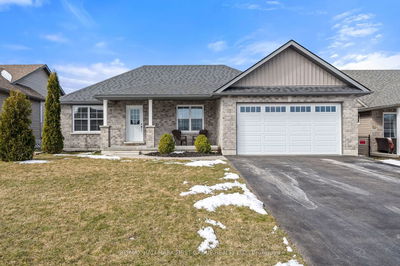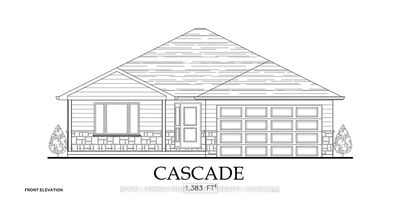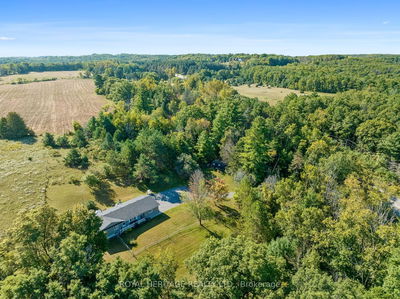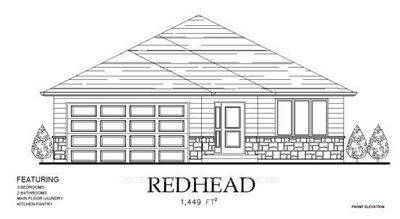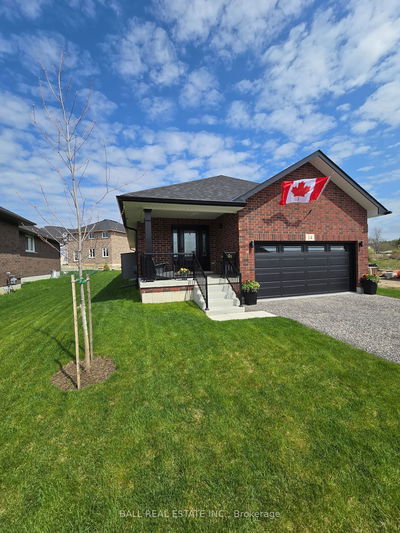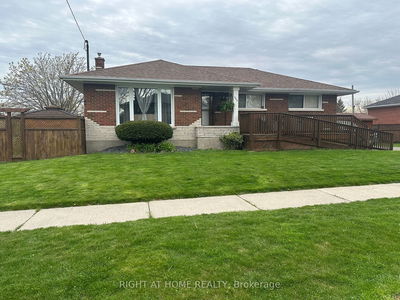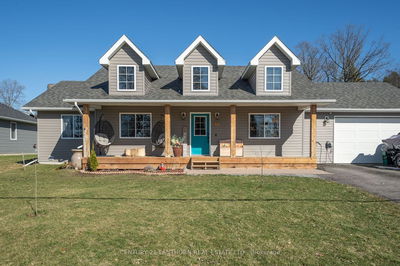This delightful bungalow, situated on a tree-lined corner lot nestled on a quiet dead-end road just steps from Camborne Elementary School, offers an inviting blend of comfort and style. The bright, sunny living room features large windows and natural wood trim, creating a warm and welcoming atmosphere. The living room flows seamlessly into the dining room, which boasts hardwood floors and a walkout to the backyardperfect for extending living space and hosting summer gatherings. The kitchen retains its traditional charm with wood cabinetry, built-in appliances, and a large window above the sink that overlooks the serene backyard. Convenient access to the back entrance and mudroom makes daily tasks a breeze. The main floor accommodates three well-appointed bedrooms and a full bathroom, providing ample space for a growing family. The lower level is versatile and ideal for an in-law suite or entertainment area. It includes a spacious rec room, a games area with a large bar, a bedroom, a den or office space, and an additional bathroom. The expansive backyard features a massive deck, fenced area, ample green space, and mature landscaping and trees, offering a truly private oasis for relaxation and play. Located close to amenities and providing direct access to the 401, this home is perfect for families looking to settle in Northumberland County.
Property Features
- Date Listed: Friday, May 31, 2024
- Virtual Tour: View Virtual Tour for 3522 Alberts Ally
- City: Cobourg
- Neighborhood: Cobourg
- Full Address: 3522 Alberts Ally, Cobourg, K9A 4J7, Ontario, Canada
- Living Room: Combined W/Dining
- Kitchen: Main
- Listing Brokerage: Re/Max Hallmark First Group Realty Ltd. - Disclaimer: The information contained in this listing has not been verified by Re/Max Hallmark First Group Realty Ltd. and should be verified by the buyer.







































