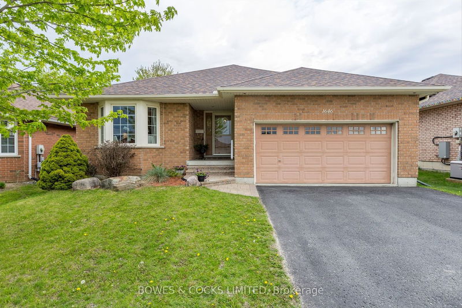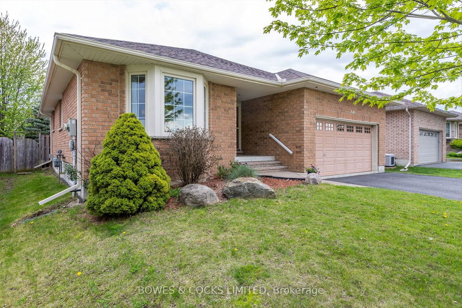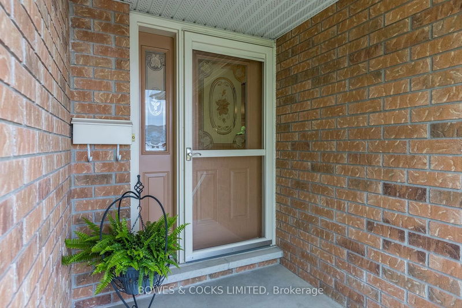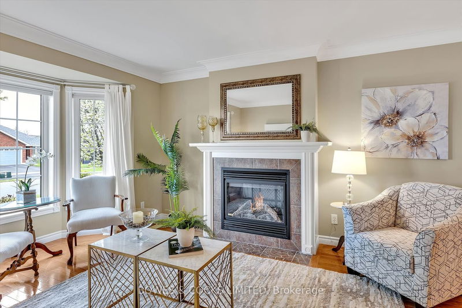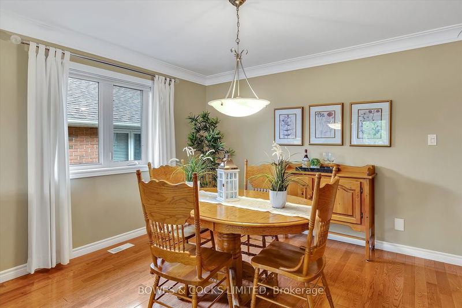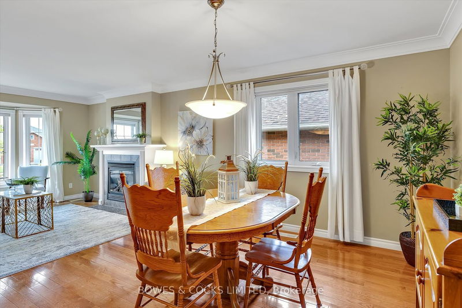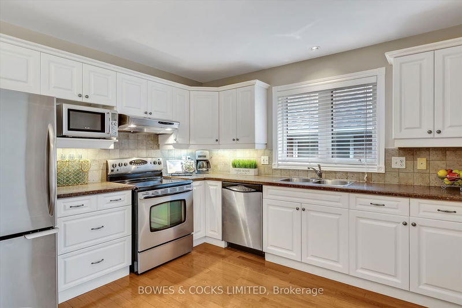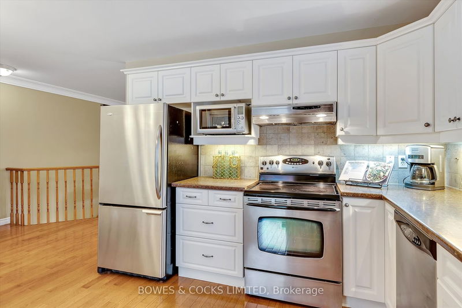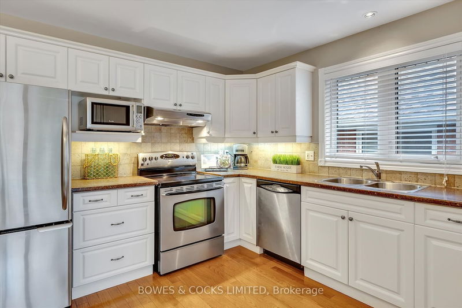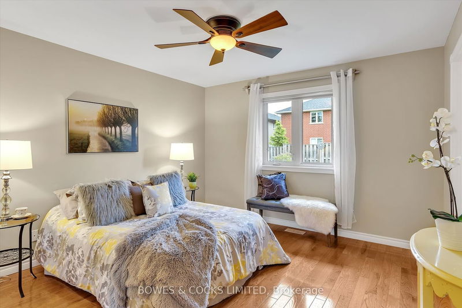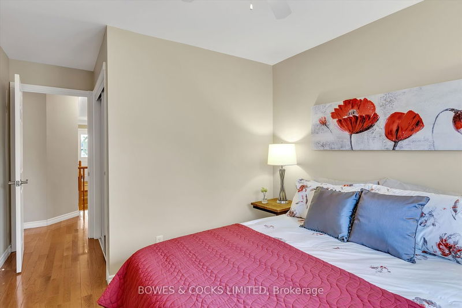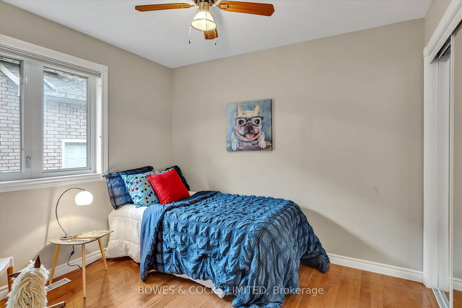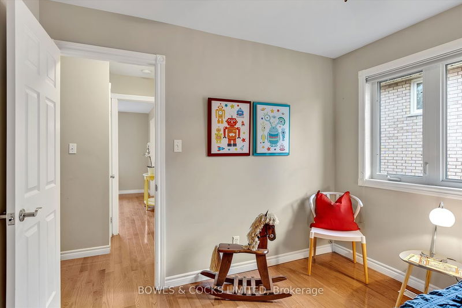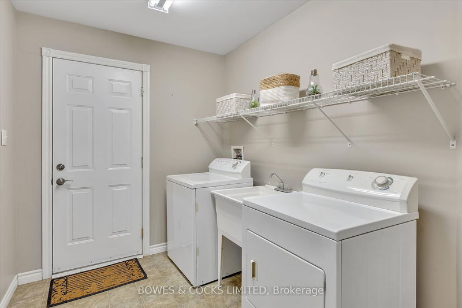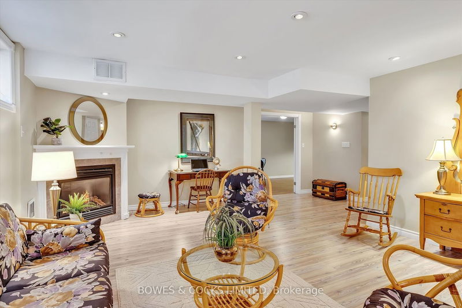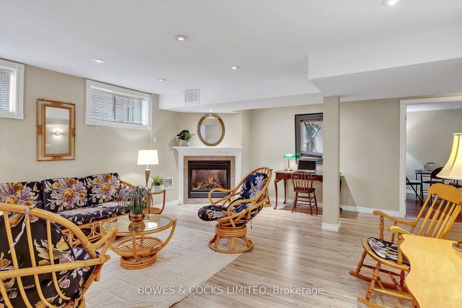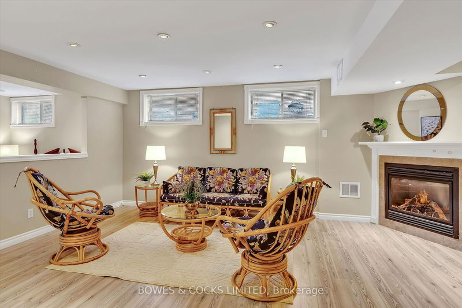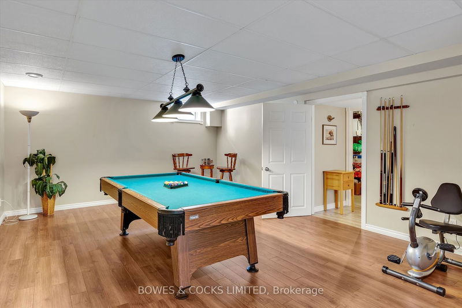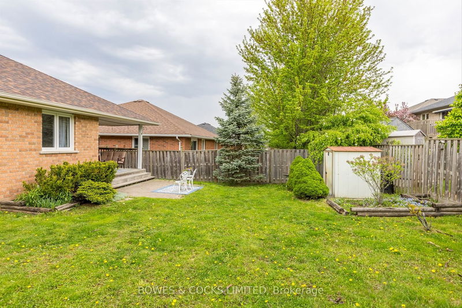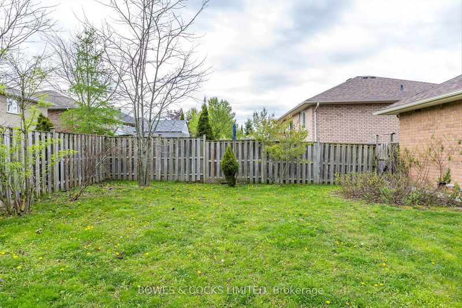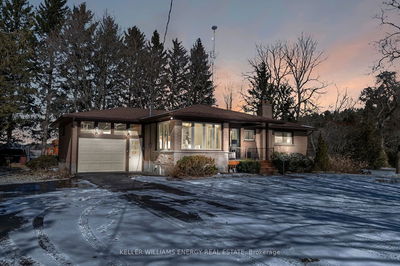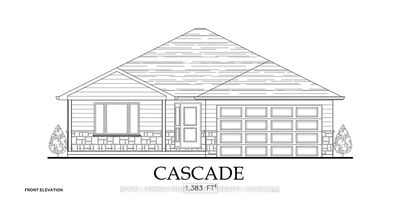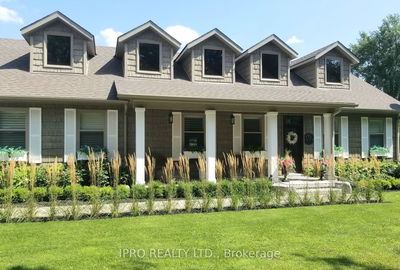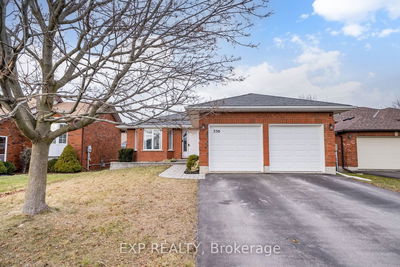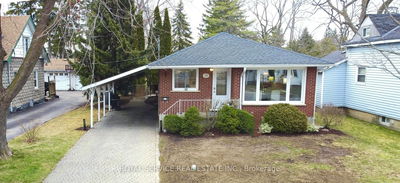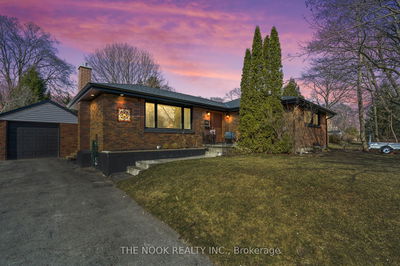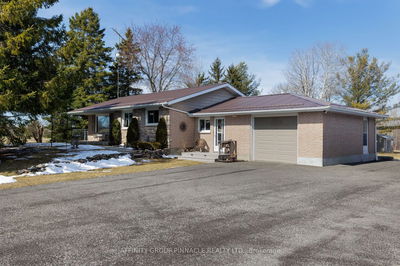WOW!! WEST END GEM!! WELCOME HOME to this BEAUTIFULLY MAINTAINED & MOVE-IN READY West end bungalow. This all brick home with a double car garage is 100% move-in ready! Gleaming hardwood floors and pretty crown molding add elegance to this beautiful home! The living room is both gorgeous and welcoming. The fireplace adds great character and warmth. The open concept dining room offers lots of space to host your family and friends for special gatherings. The eat-in kitchen has stainless steel appliances, a pantry closet & a walk-out to a covered deck that overlooks the level, fully fenced and landscaped backyard. There is also a stone patio that offers extra entertaining space. There are a total of 3 bedrooms on the main floor. The primary bedroom has a 3 pc ensuite. All bedrooms have hardwood floors and double closets. There is a 4 pc bath and linen closet plus a main floor laundry room with laundry sink, extra coat closet and access to the garage which adds to the functionality of this home. The double garage has an accessible wooden ramp that once removed gives you parking for two vehicles. The fully finished basement is very spacious with a large family room that has vinyl flooring and a second gas fireplace. There is a separate games room with pool table and French doors. You'll find another 4 pc bath, a utility room, storage room, cold room & more storage under the stairs. The fourth bedroom is located just off of the family room. Walking distance to great schools, trails, parks and tennis/basketball courts. Close to great restaurants, shopping and the 115. This home has been very well cared for! NEW Napoleon furnace and NEW central air conditioning. UPDATED ROOF! This is a pre-inspected home! Do Not Wait! Book Your Showing Today! OPEN HOUSE WEDNESDAY, May 15th from 5-7 pm and Sat/Sun 1-2:30!
Property Features
- Date Listed: Tuesday, May 14, 2024
- Virtual Tour: View Virtual Tour for 1646 Ravenwood Drive
- City: Peterborough
- Neighborhood: Monaghan
- Major Intersection: Glenforest Blvd Or Parkhill Rd.
- Full Address: 1646 Ravenwood Drive, Peterborough, K9K 1R1, Ontario, Canada
- Living Room: Hardwood Floor, Gas Fireplace, Crown Moulding
- Kitchen: W/O To Deck, Stainless Steel Appl, Hardwood Floor
- Family Room: Vinyl Floor, Gas Fireplace
- Listing Brokerage: Bowes & Cocks Limited - Disclaimer: The information contained in this listing has not been verified by Bowes & Cocks Limited and should be verified by the buyer.

