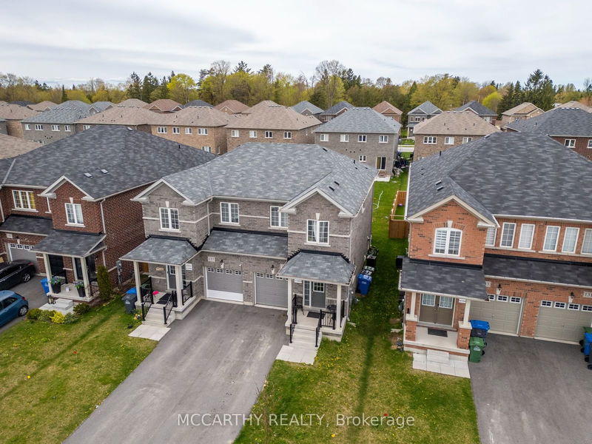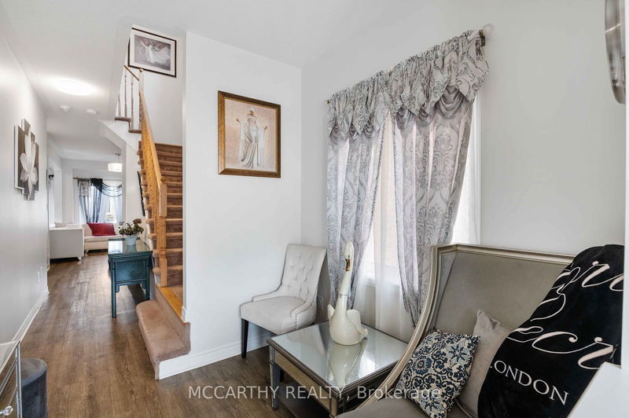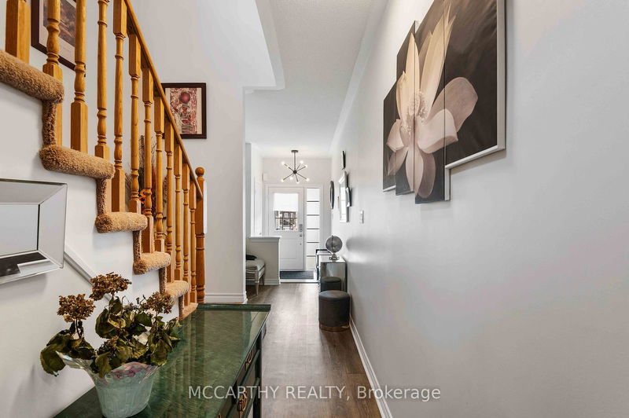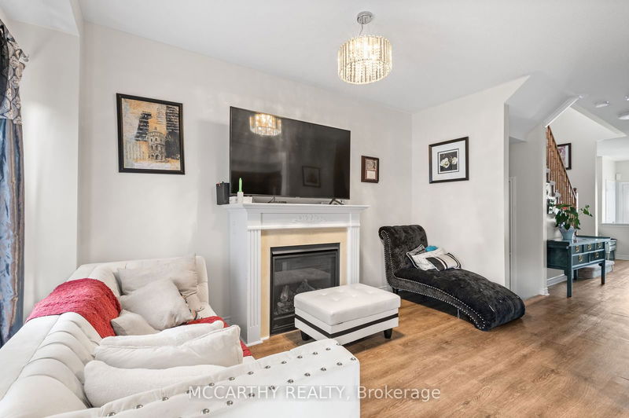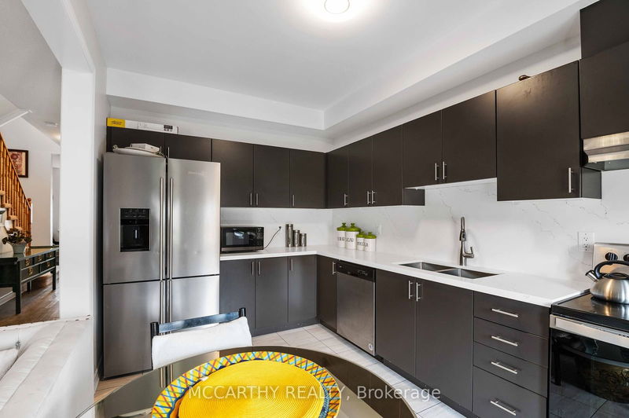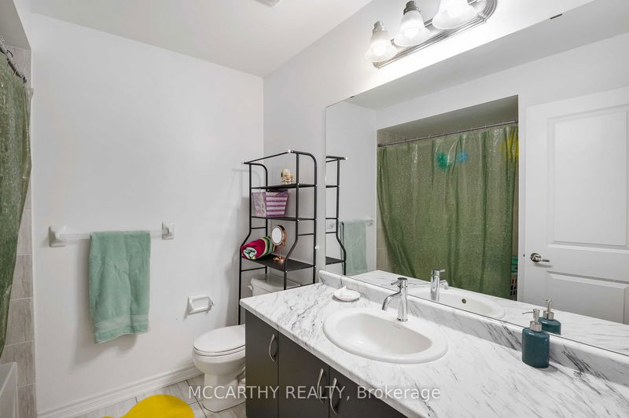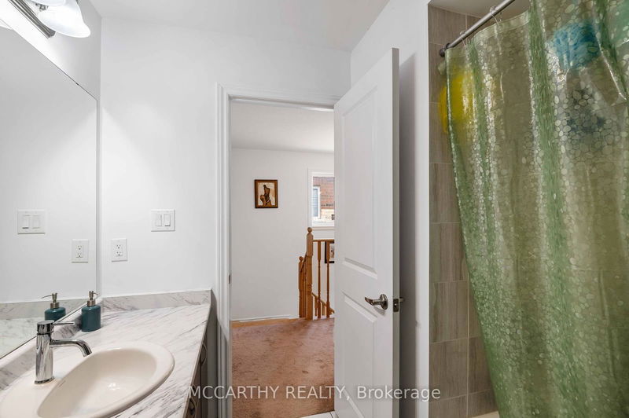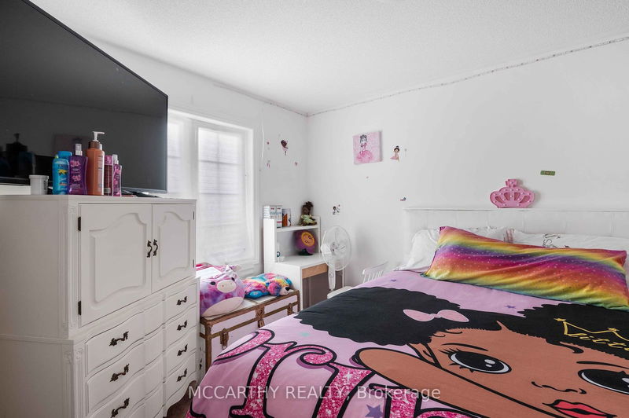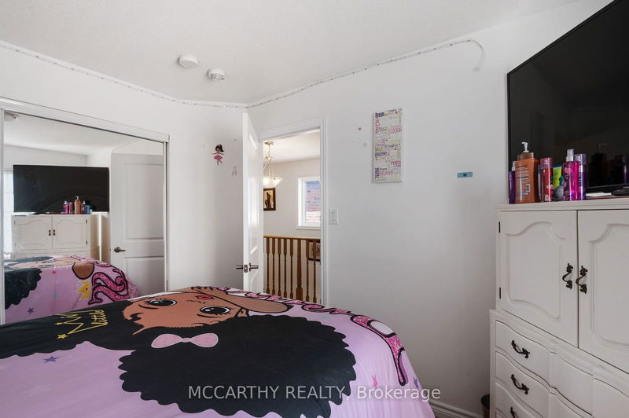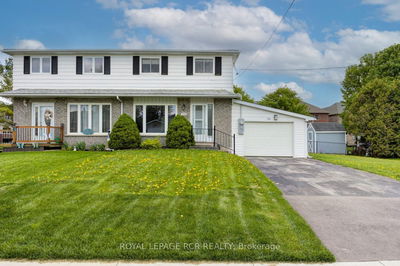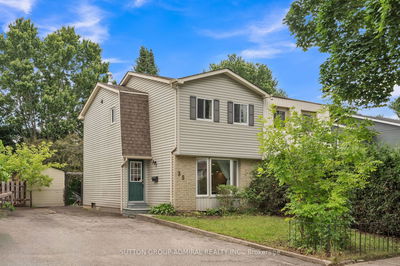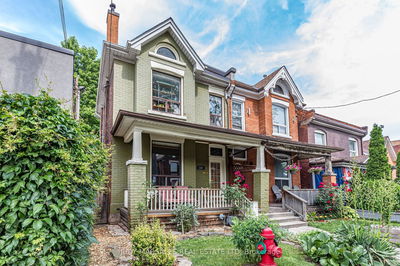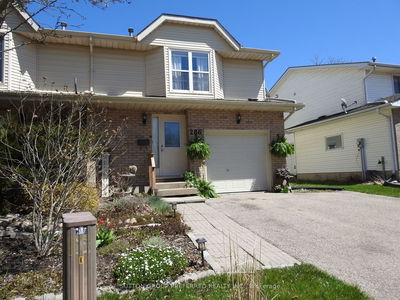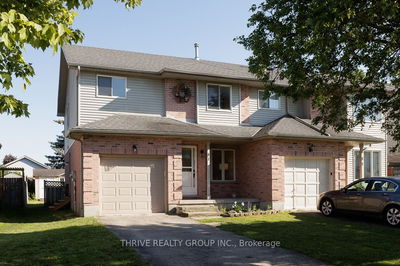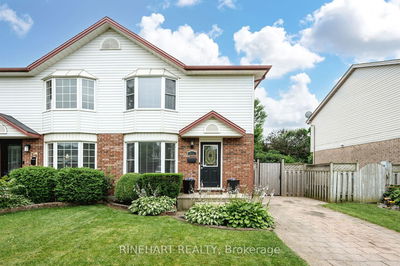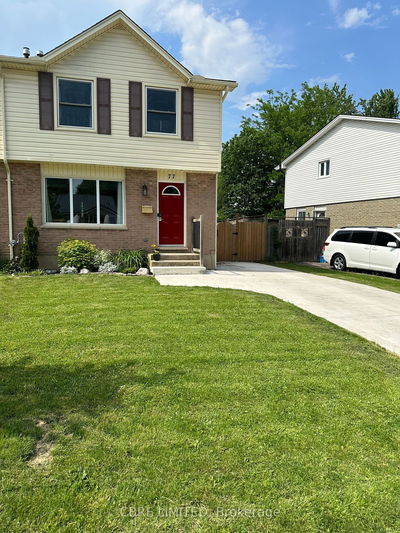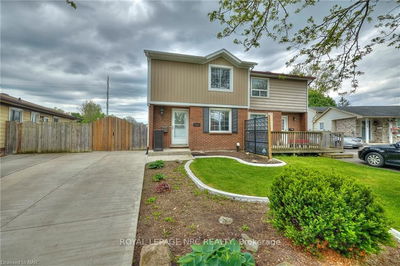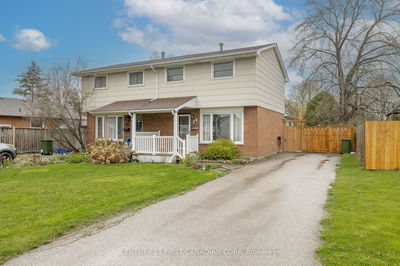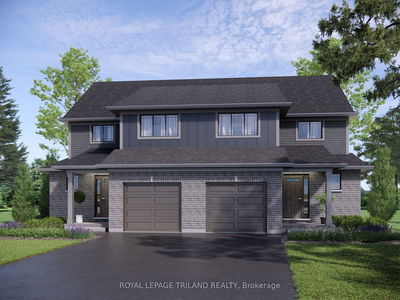Step into the welcoming embrace of this exquisite two-storey semi-detached home nestled in the heart of Dundalk's vibrant and family-friendly community. Built in 2020, this home seamlessly intertwines modern design with practical living spaces, offering a haven of comfort for you and your loved ones. Boasting three bedrooms and 2.5 bathrooms, there's ample room for your growing family to thrive and flourish. The kitchen, a focal point of culinary delight, features stunning Quartz countertops, complemented by a matching backsplash and gleaming Stainless Steel Appliances, promising both style and functionality. Upstairs, the primary suite beckons with its serene ambiance, complete with a spacious walk-in closet and a luminous 4-piece washroom adorned with abundant natural light. Meanwhile, a conveniently located 4-piece bathroom in the main hall serves the two additional bedrooms with ease. Outside, the expansive backyard, with its deep lot, offers endless possibilities for crafting your own private outdoor sanctuary, perfect for hosting gatherings or simply unwinding amidst nature's embrace.
Property Features
- Date Listed: Saturday, May 11, 2024
- Virtual Tour: View Virtual Tour for 135 Seeley Avenue
- City: Southgate
- Neighborhood: Dundalk
- Full Address: 135 Seeley Avenue, Southgate, N0C 1B0, Ontario, Canada
- Living Room: Hardwood Floor, Fireplace, Picture Window
- Kitchen: Tile Floor, Stainless Steel Appl, Quartz Counter
- Listing Brokerage: Mccarthy Realty - Disclaimer: The information contained in this listing has not been verified by Mccarthy Realty and should be verified by the buyer.

