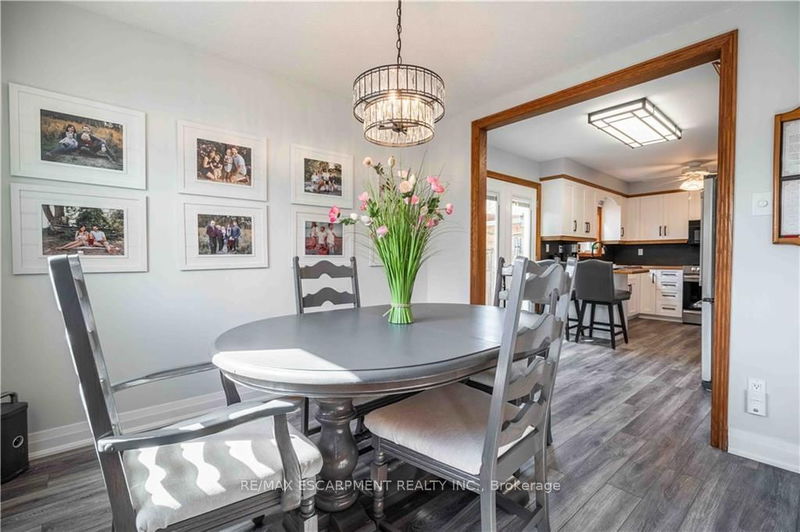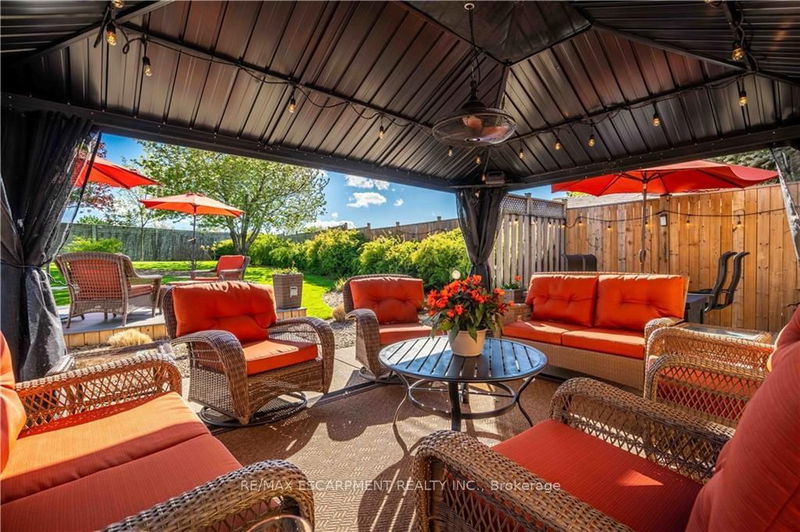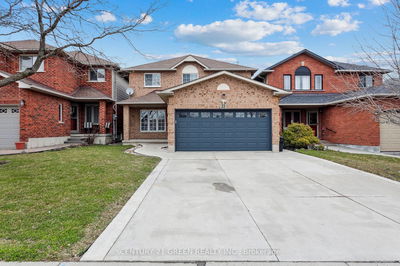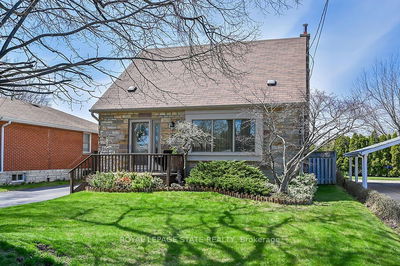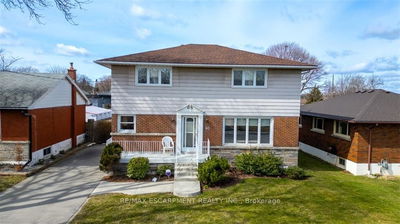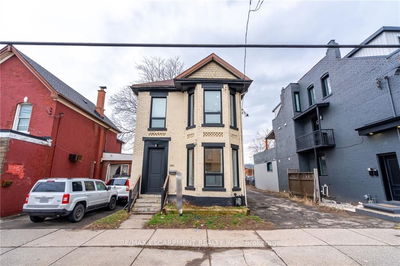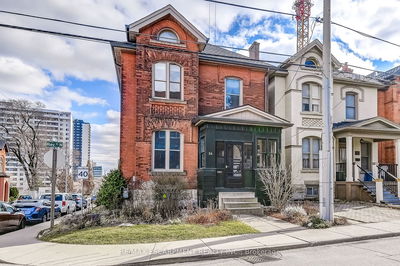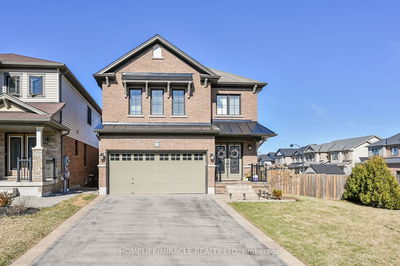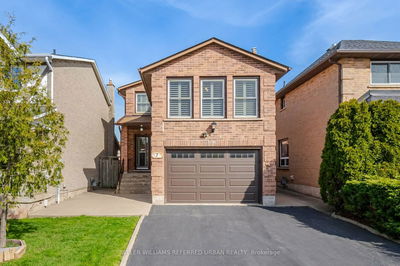Welcome to 22 Donegel Place. This 2 Storey, All brick home on a quiet court has been tastefully updated throughout the years! Walk into your bright and foyer with 12 by 24 tile and an updated powder room. Down the hall you'll find your living room w/ gas fireplace, dining room and kitchen with peninsula layed out perfectly for that open concept feel, with minimal separation. Updated Vinyl flooring throughout the main floor (2020). The Kitchen has been tastefully modernized with refaced cabinets and adding a pantry with pullout drawers. The Star of the show is your Pie Shaped lot, backyard, fully fenced in with a 2 tier patio, and above ground pool. Plenty of room for the kids to play! 2 Sheds both with hydro! Back inside we walk upstairs to your 4 bedrooms. A Unique 5 piece washroom with granite countertops and tiled shower/tub combo. Your spacious primary bedroom also has a bonus 3 piece ensuite and walk in closet. Down to the basement you have your spacious finished rec room with gas fireplace. This home has been well cared for over the years, with many mechanical updates as well throughout, including windows, furnace, A/C and much more. Stellar location just minutes to the mall, the linc, and many schools!
Property Features
- Date Listed: Thursday, May 09, 2024
- City: Hamilton
- Neighborhood: Bruleville
- Major Intersection: King Fisher Drive To Limeridge To Donegel
- Full Address: 22 Donegel Place, Hamilton, L9A 4Z6, Ontario, Canada
- Kitchen: Main
- Living Room: Main
- Listing Brokerage: Re/Max Escarpment Realty Inc. - Disclaimer: The information contained in this listing has not been verified by Re/Max Escarpment Realty Inc. and should be verified by the buyer.








