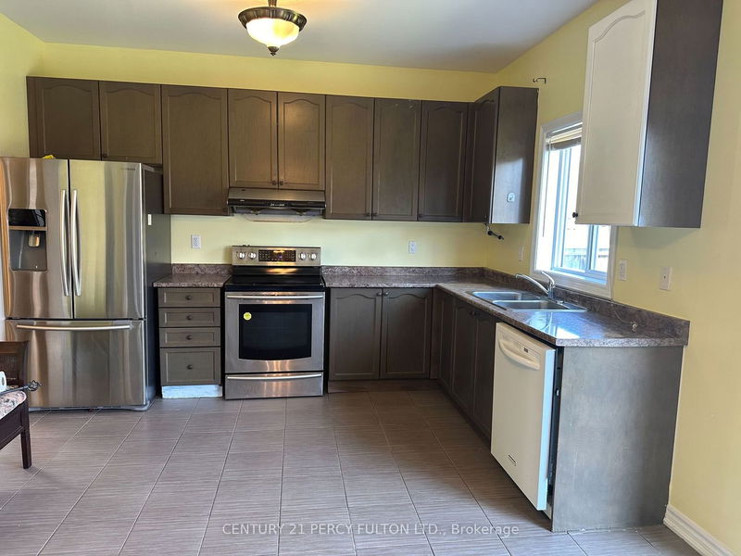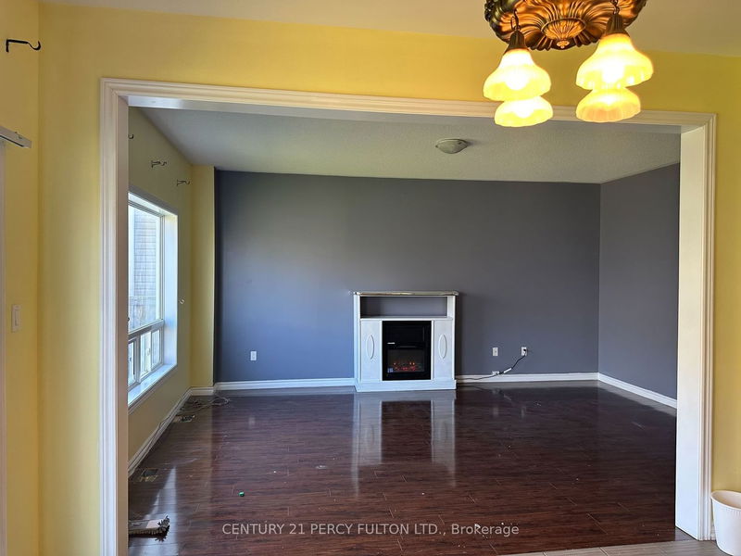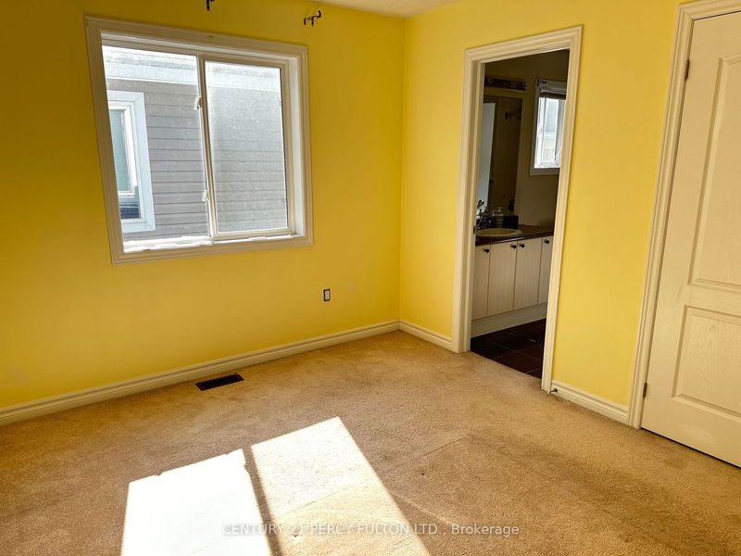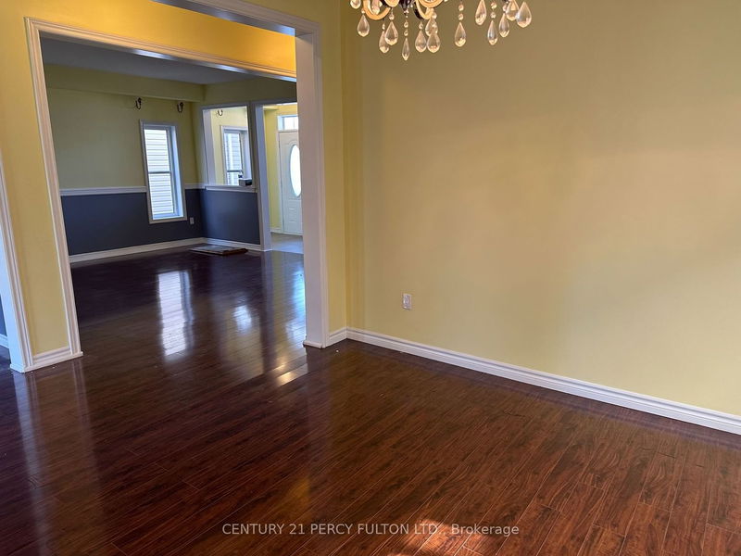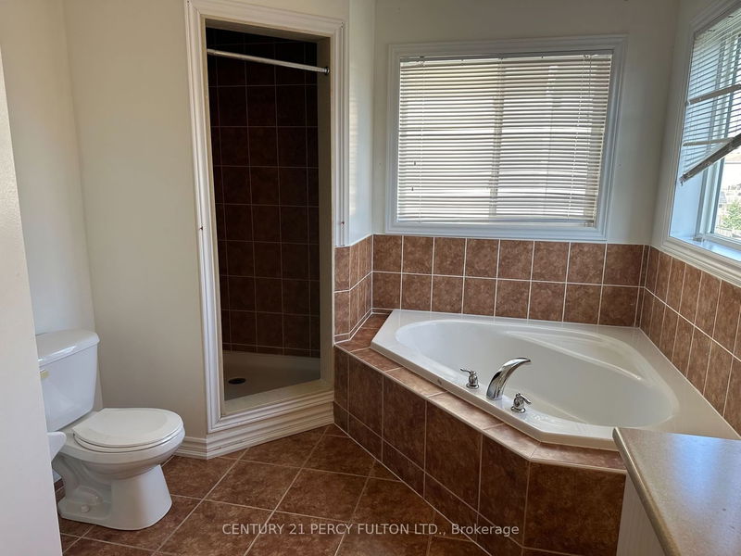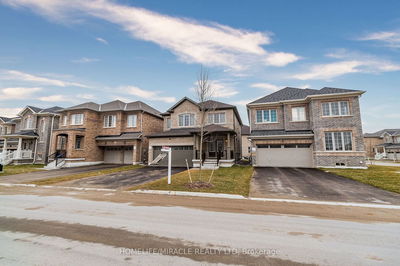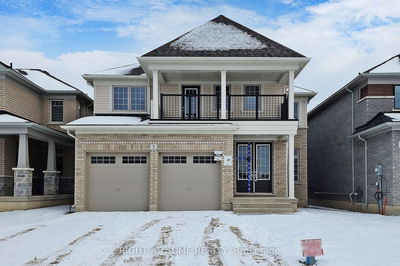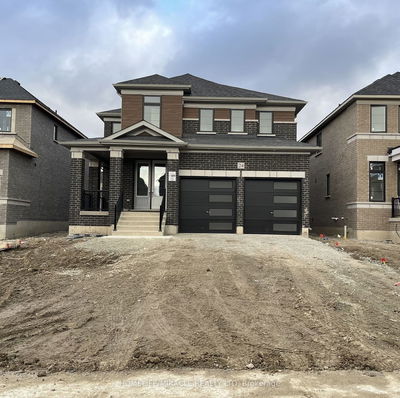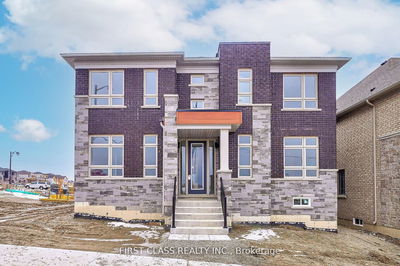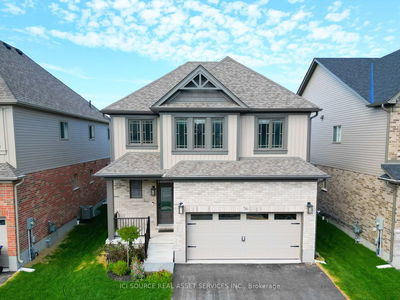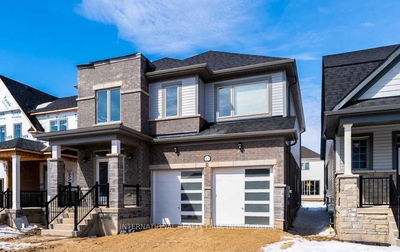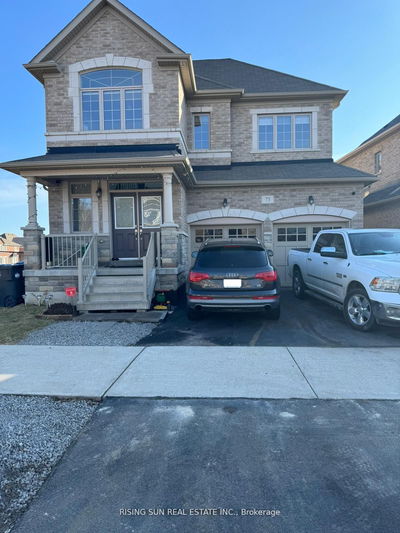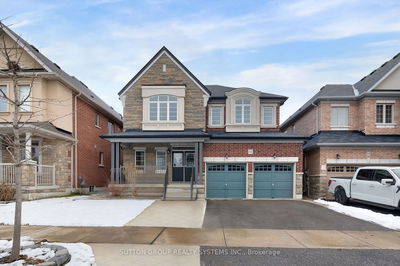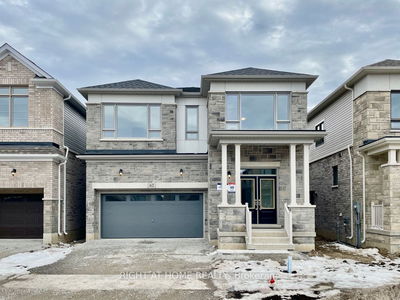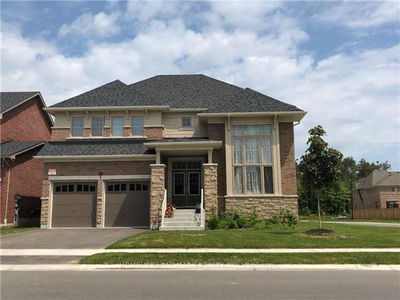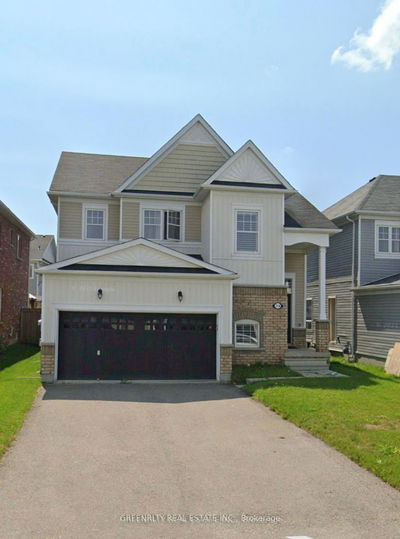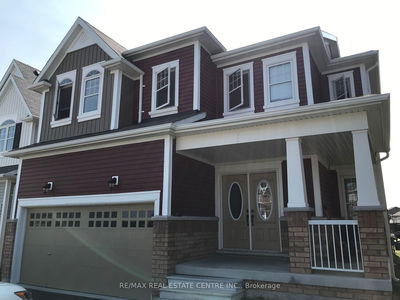Beautiful, bright and spacious 4 bedroom, 4 bath home in the heart of the Town of Shelburne. Separate Dining Room and Roomy Living Room. New Hardwood Flooring On Main Level. Primary Bedroom with Large walk-in Closet and 5 piece Ensuite. 3 Sizeable Bedrooms with Semi Ensuite 4 piece Bathrooms. Perfect for your family
Property Features
- Date Listed: Monday, May 13, 2024
- City: Shelburne
- Neighborhood: Shelburne
- Major Intersection: Wansbrough Way/Tansley St
- Living Room: Hardwood Floor, Large Window
- Family Room: Hardwood Floor, Open Concept
- Kitchen: Tile Floor, W/O To Yard
- Listing Brokerage: Century 21 Percy Fulton Ltd. - Disclaimer: The information contained in this listing has not been verified by Century 21 Percy Fulton Ltd. and should be verified by the buyer.



