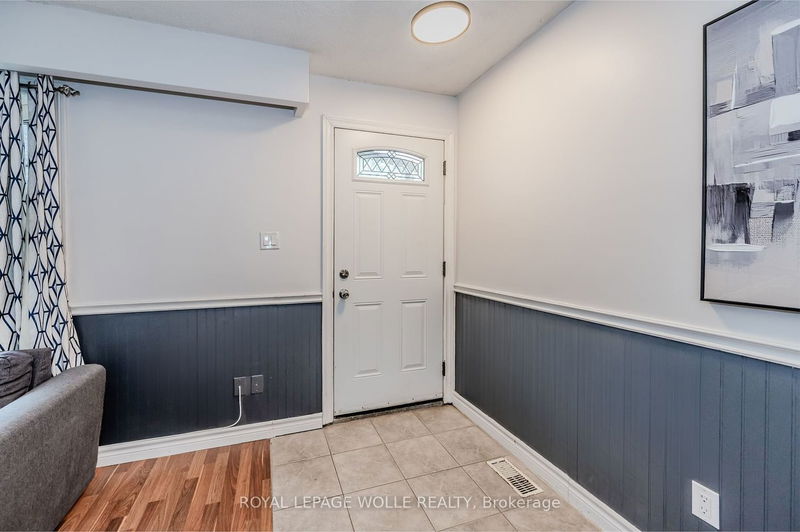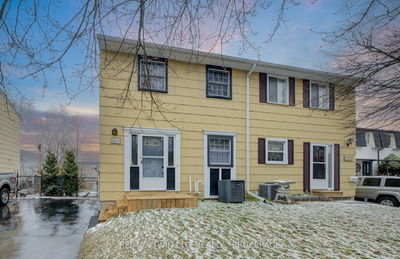NOT HOLDING OFFERS! Welcome to 14 Baird Ave. - a beautifully maintained 3-bedroom, 2 bathroom home with almost 2,000 square feet of living space. This property has all the features a discerning buyer would be looking for in todays market, including a modern and spacious open concept kitchen, bright and airy living room with large windows that flood the space with natural light, a large primary suite with custom closets, and a four-piece bathroom featuring a soaking tub and separate shower. The newly renovated rec room provides additional space and a separate entrance from the garage. Step out onto a beautifully landscaped backyard with a tiered deck and mature trees, ideal for entertaining or relaxing. Book your private viewing today!Welcome to 14 Baird Ave. - a beautifully maintained 3-bedroom, 2 bathroom home with almost 2,000 square feet of living space. This property has all the features a discerning buyer would be looking for in todays market, including a modern and spacious open concept kitchen, bright and airy living room with large windows that flood the space with natural light, a large primary suite with custom closets, and a four-piece bathroom featuring a soaking tub and separate shower. The newly renovated rec room provides additional space and a separate entrance from the garage. Step out onto a beautifully landscaped backyard with a tiered deck and mature trees, ideal for entertaining or relaxing. Book your private viewing today!
Property Features
- Date Listed: Tuesday, May 14, 2024
- Virtual Tour: View Virtual Tour for 14 Baird Avenue
- City: Kitchener
- Major Intersection: Lorraine Ave
- Full Address: 14 Baird Avenue, Kitchener, N2B 2N4, Ontario, Canada
- Kitchen: Main
- Living Room: Main
- Listing Brokerage: Royal Lepage Wolle Realty - Disclaimer: The information contained in this listing has not been verified by Royal Lepage Wolle Realty and should be verified by the buyer.





























































