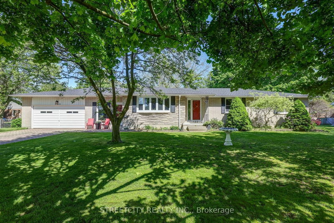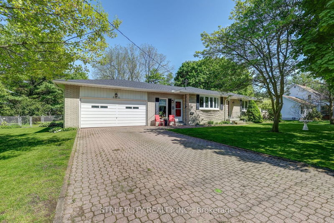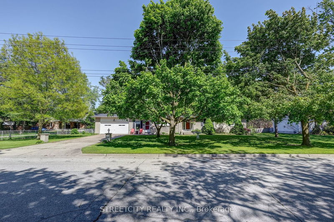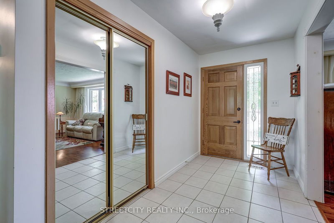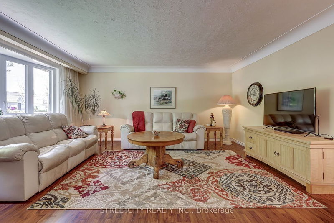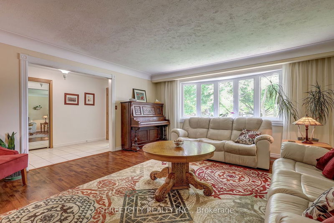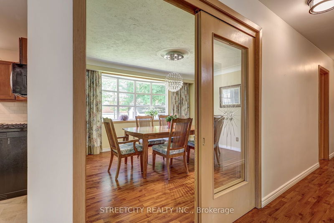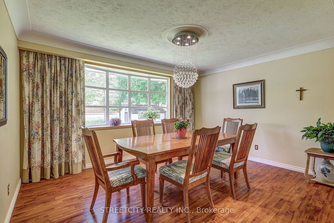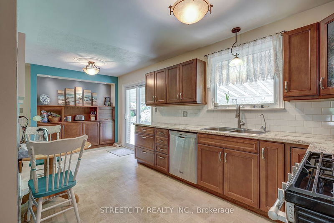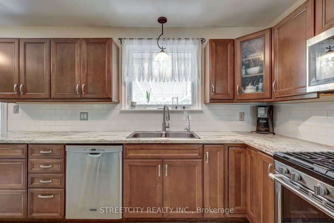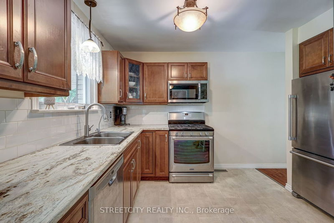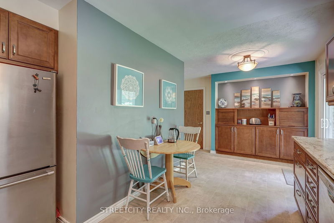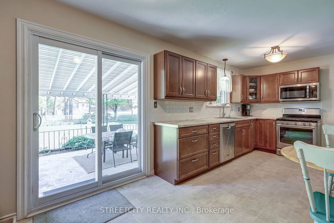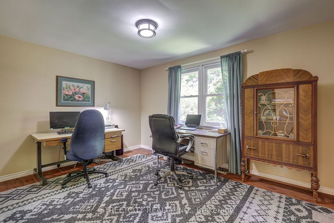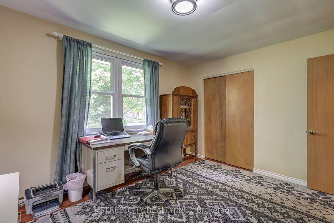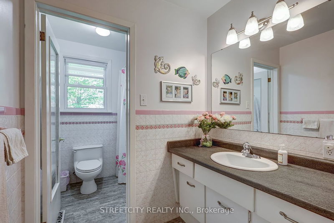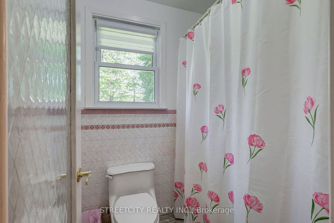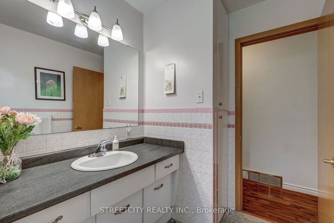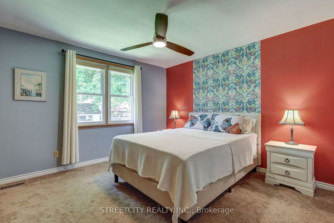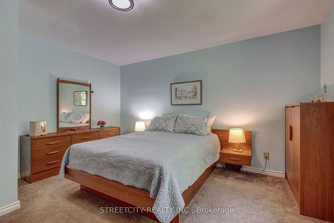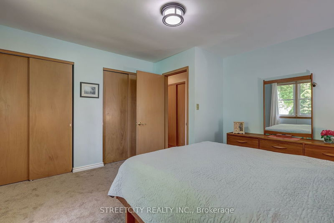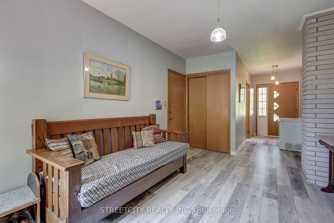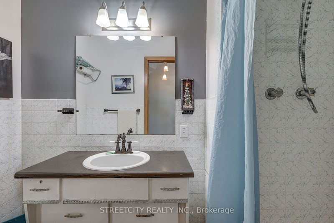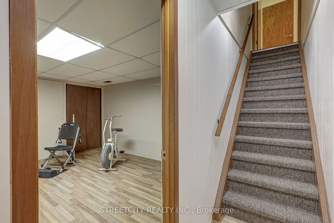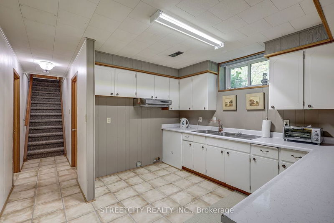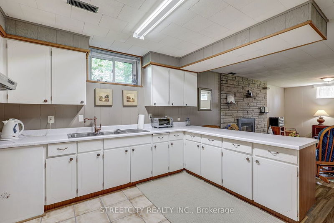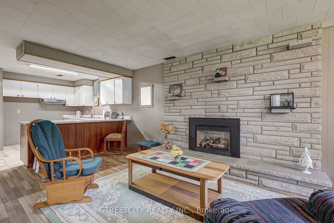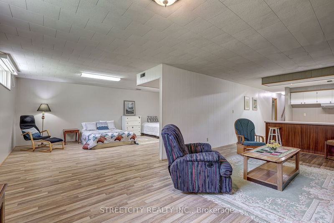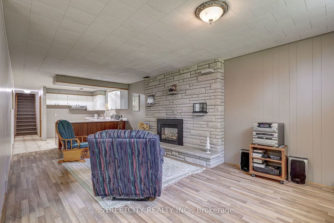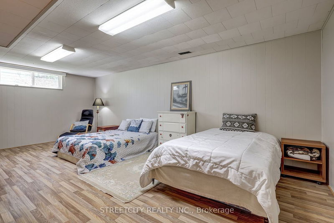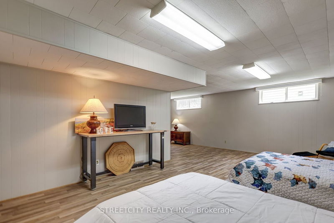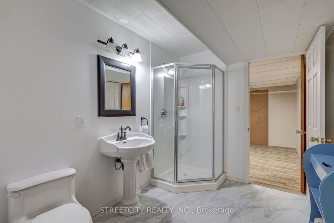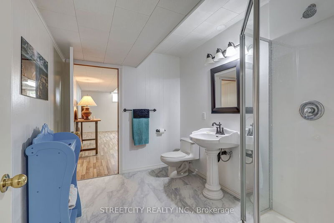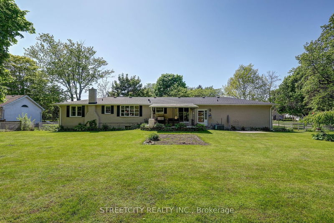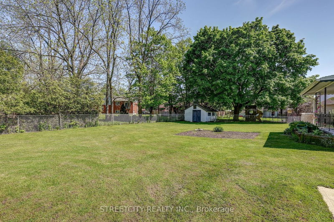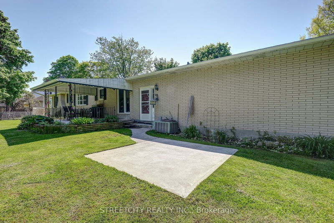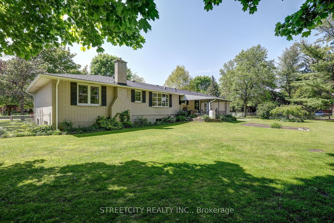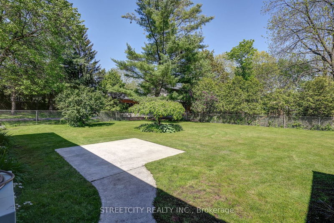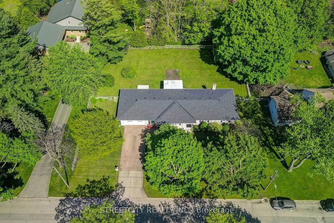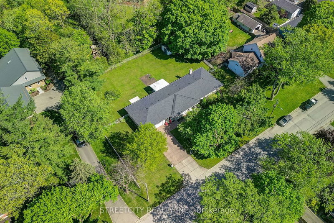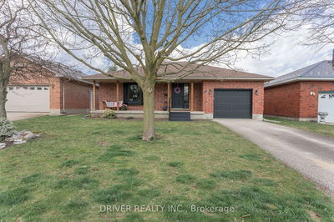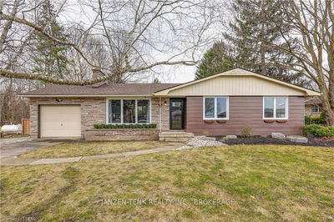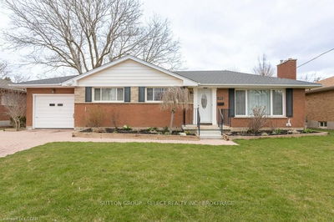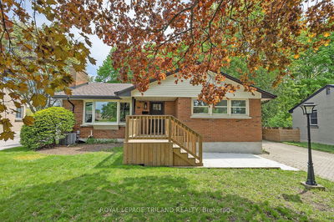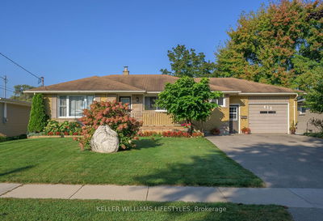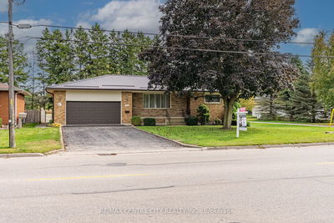If you've been looking to experience small-town living, while still enjoying many amenities that a city typically offers, you'll love this spacious ranch on a double wide lot. Welcome to 101 St. Andrew Street in Aylmer, Ontario.The town of Aylmer is a growing family-driven community with lots of amenities including a No Frills, Canadian Tire, Home hardware, restaurants, and more, meaning you won't have to leave town to get everything you need. This move-in ready home is on a quiet street in a fantastic location, close to parks, schools, shopping, and restaurants.As you step inside you'll find a well-maintained and spacious home. Most appliances have been updated in the last five years and the main floor features both a 4-piece and 3-piece bathroom in addition to three bedrooms. The basement has a full kitchen and a ton of living space, making this home a great potential purchase for multi-generational families or investors. With a double garage and lots of driveway parking, you won't have to worry about shuffling cars either. The backyard is another highlight of this home as it features mature trees and 0.4 acres, a rare find when looking for a home right in town. The covered back patio makes a great space for reading a book or enjoying your morning coffee and there is an additional concrete pad which would be the perfect spot for a hot tub or gazebo. Don't miss your chance to call this fantastic property home!
Property Features
- Date Listed: Tuesday, May 14, 2024
- Virtual Tour: View Virtual Tour for 101 St Andrew Street
- City: Aylmer
- Major Intersection: From Talbot Line, Head West On Talbot St E, Then Turn South On St. Andrew Street
- Full Address: 101 St Andrew Street, Aylmer, N5H 2N2, Ontario, Canada
- Kitchen: Main
- Kitchen: Bsmt
- Family Room: Bsmt
- Living Room: Bsmt
- Listing Brokerage: Streetcity Realty Inc. - Disclaimer: The information contained in this listing has not been verified by Streetcity Realty Inc. and should be verified by the buyer.

