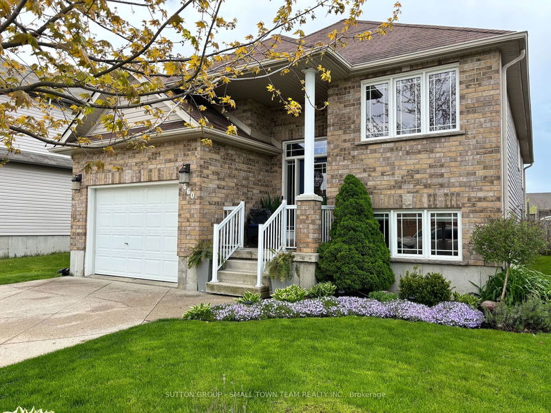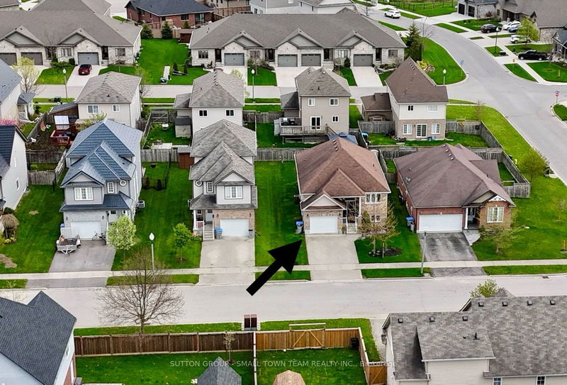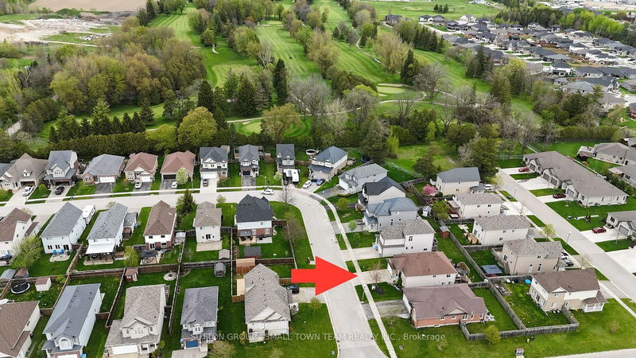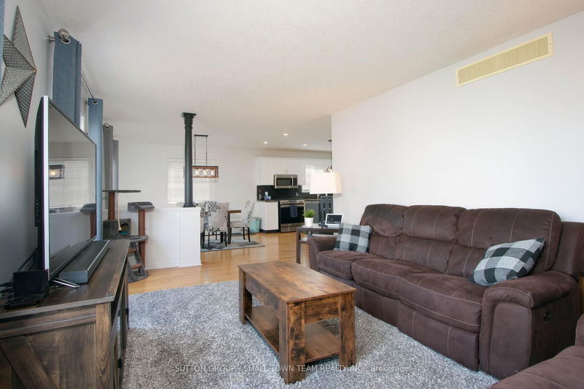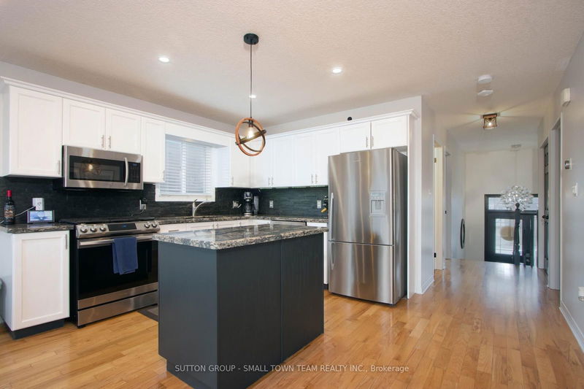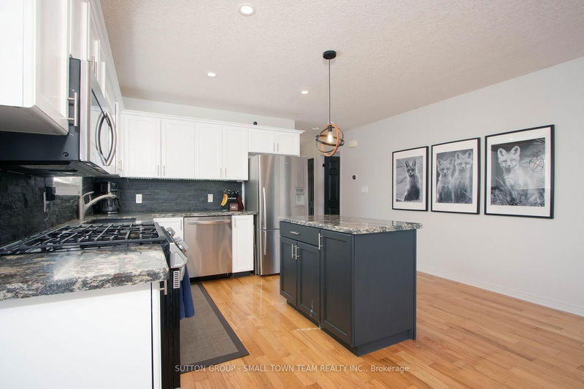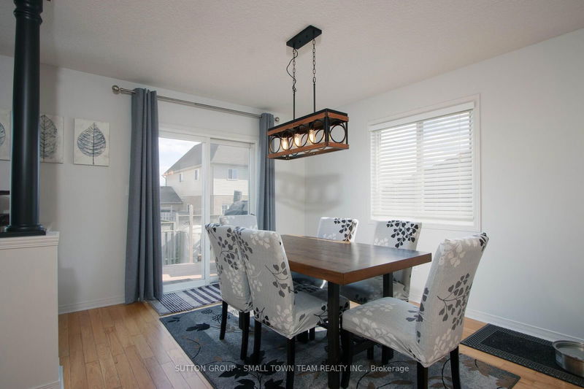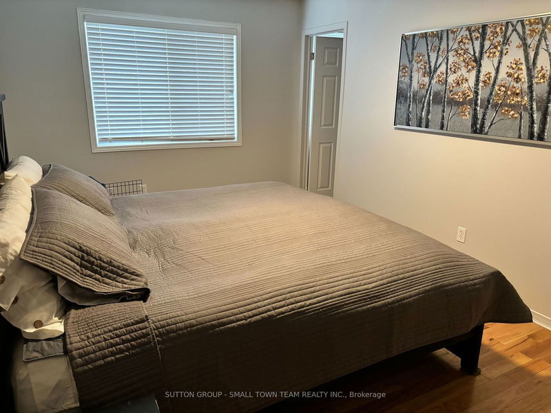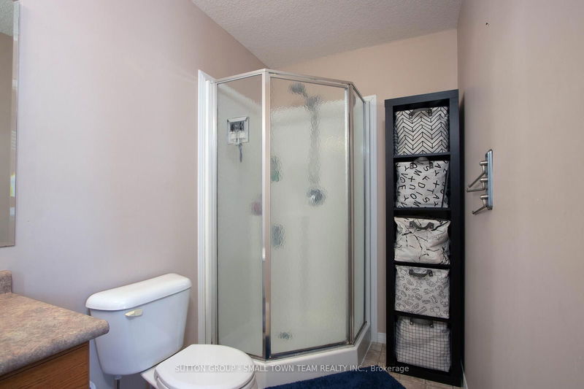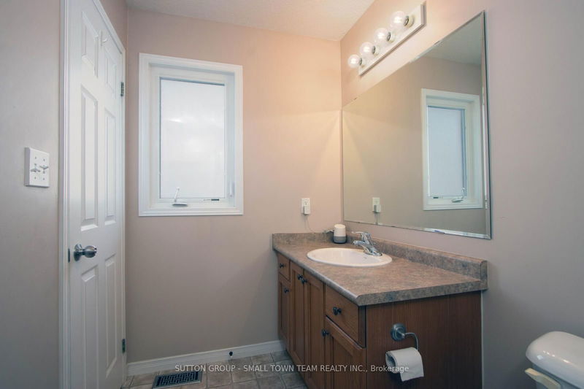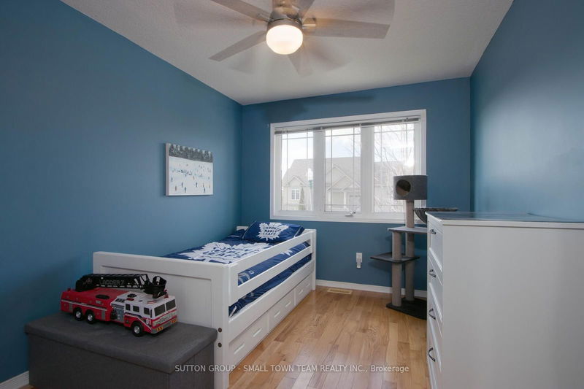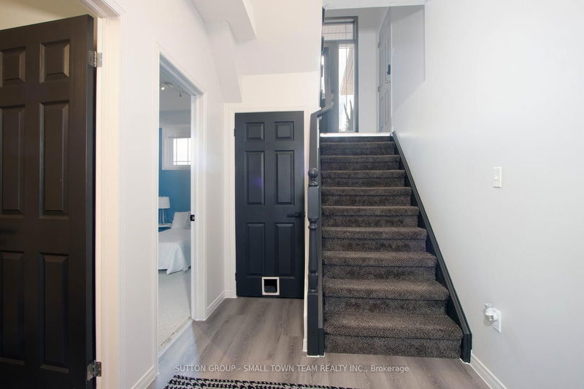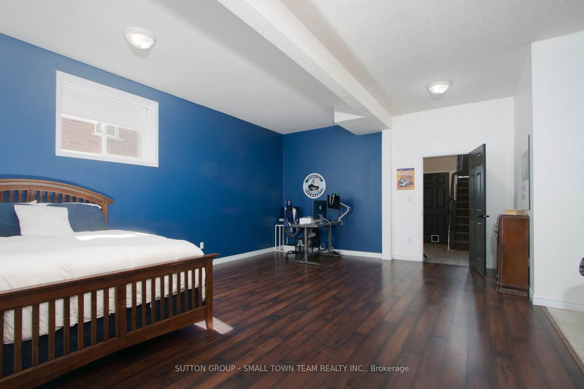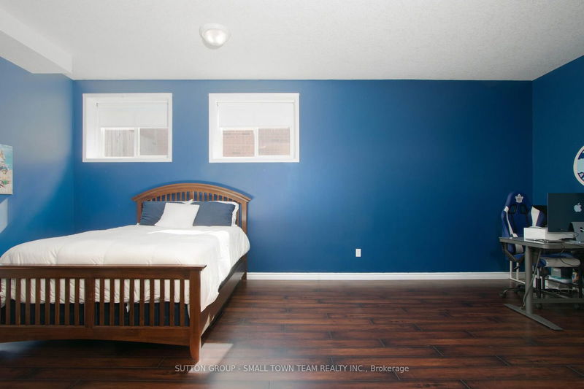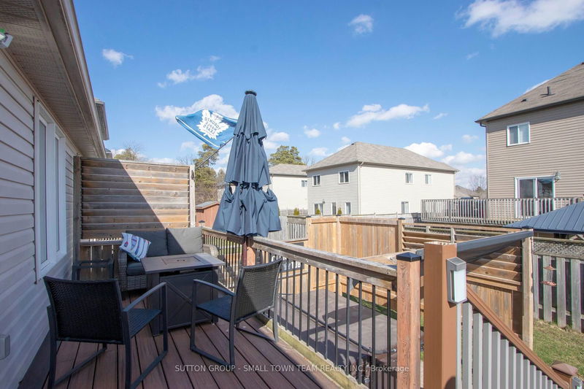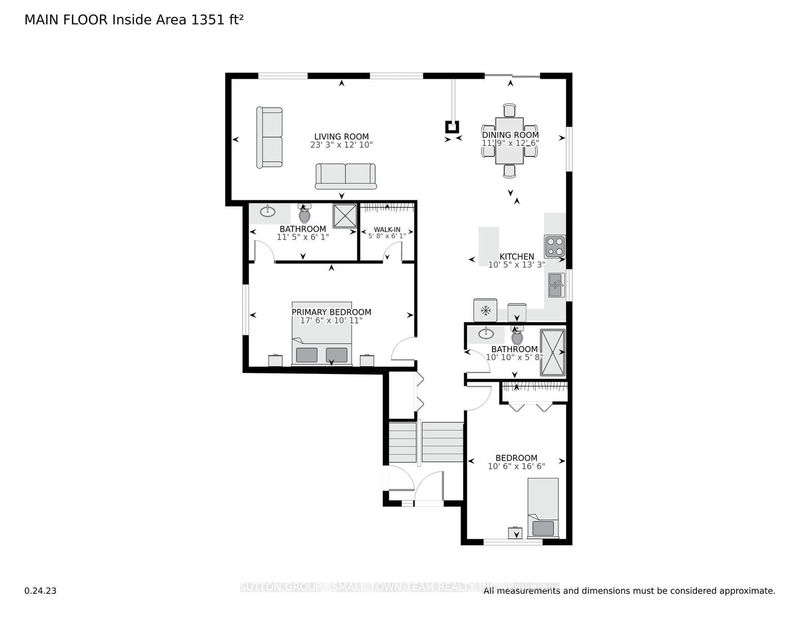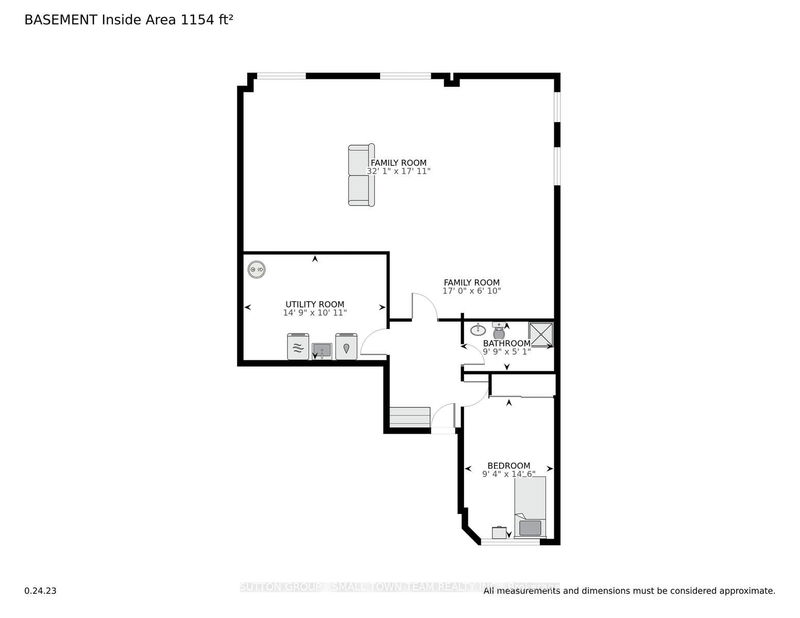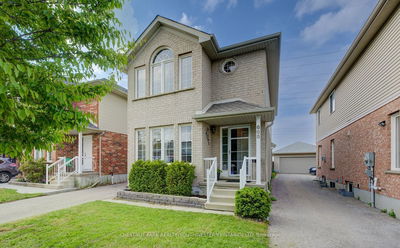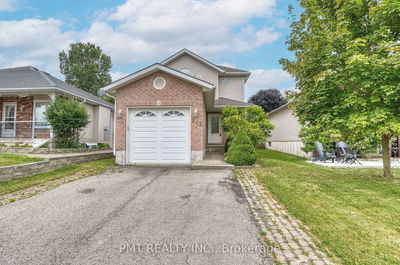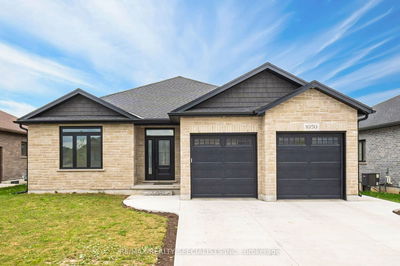Listowel Gem! Move in ready!! This could be the one youre looking for! A well laid out open concept 2 bedroom up 1 bedroom down with a large rec room with the potential of a teenagers dream space, man cave, or fabulous home office. As you are welcomed into this admirable home, you will notice the well-maintained hard wood flooring upstairs and vinyl flooring downstairs. A large main floor featuring a primary bedroom with an ensuite and walk in closet with custom-made organizer. This beautifully updated kitchen features quartz counter tops, stainless steel appliances and gas range. The living room/dining room combination features a walk out to a composite deck and private hot tub oasis. Enjoy the easy access to the oversized garage with 15 ft ceilings and a loft for storage. As we move to the lower level you will be wowed by the 10 ft ceilings, spacious under stairs storage and large windows. You will appreciate the charming curb side appeal with beautifully landscaped gardens and concrete driveway. This property is in a great family-oriented neighborhood close to North Perth West Elementary school, Steve Kerr Memorial Complex, Listowel Golf Course and walking trails. This home is a must see, book your private showing today!
Property Features
- Date Listed: Tuesday, May 14, 2024
- Virtual Tour: View Virtual Tour for 660 Reid Crescent
- City: North Perth
- Neighborhood: 32 - Listowel
- Full Address: 660 Reid Crescent, North Perth, N4W 0A1, Ontario, Canada
- Kitchen: Main
- Living Room: Main
- Listing Brokerage: Sutton Group - Small Town Team Realty Inc. - Disclaimer: The information contained in this listing has not been verified by Sutton Group - Small Town Team Realty Inc. and should be verified by the buyer.

