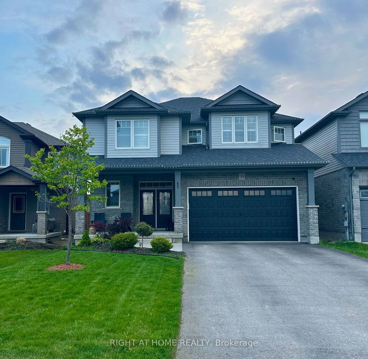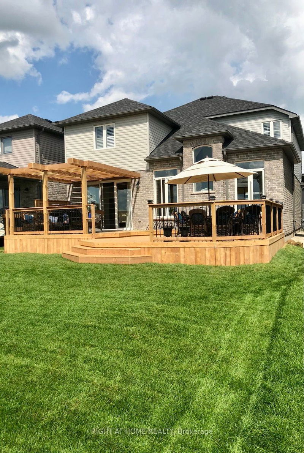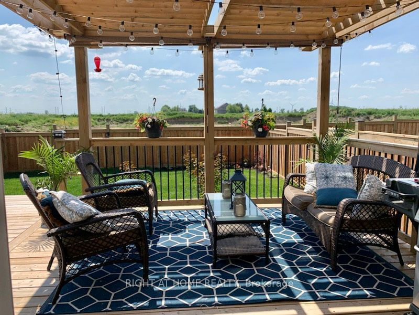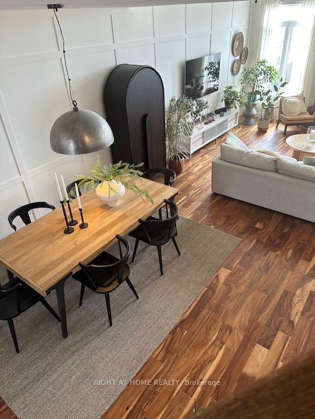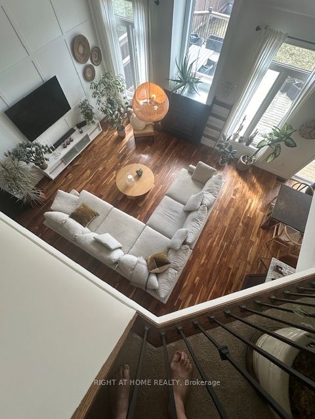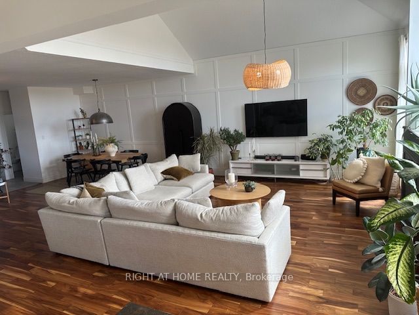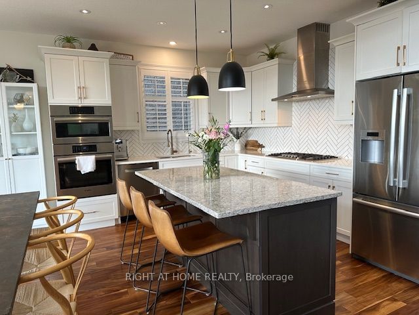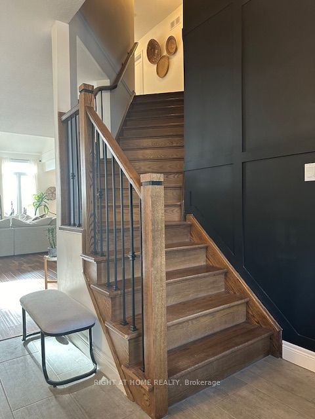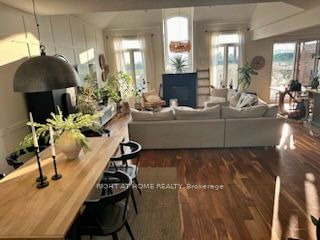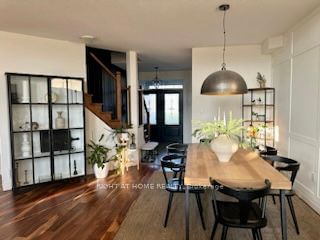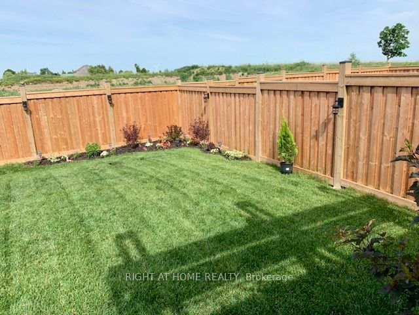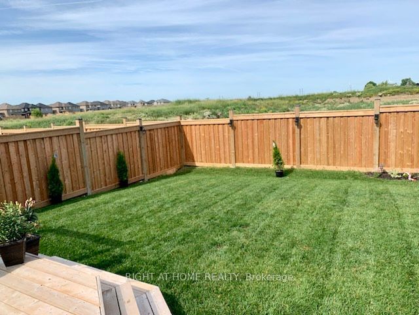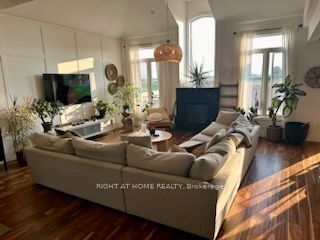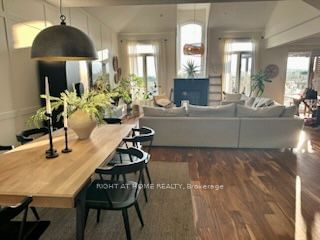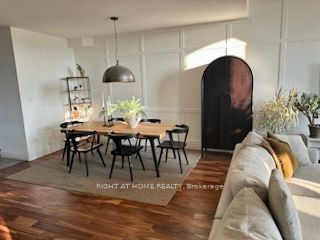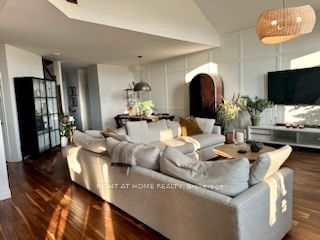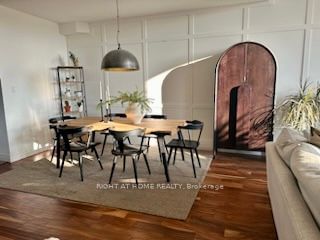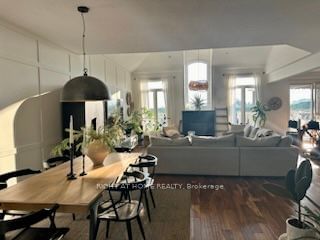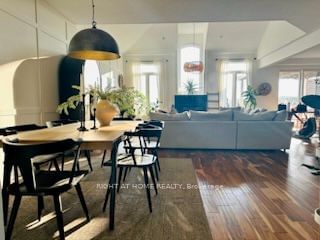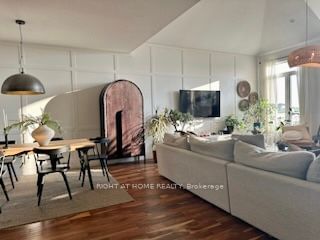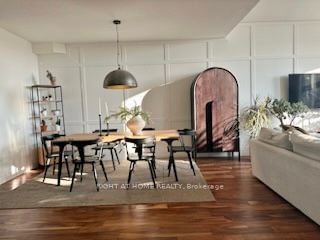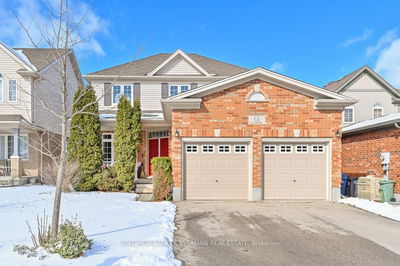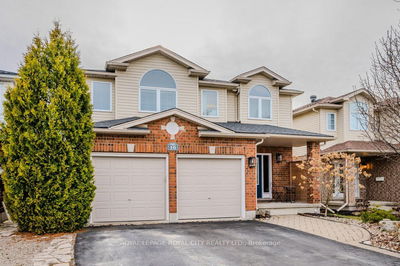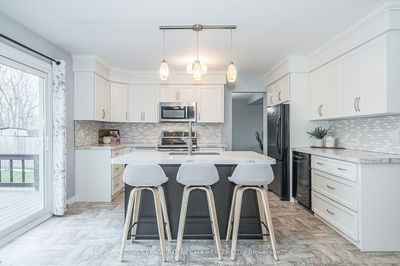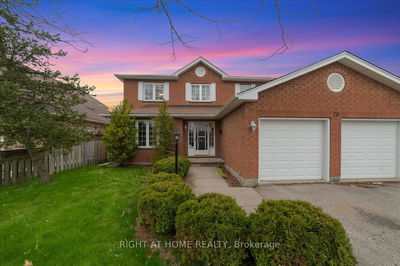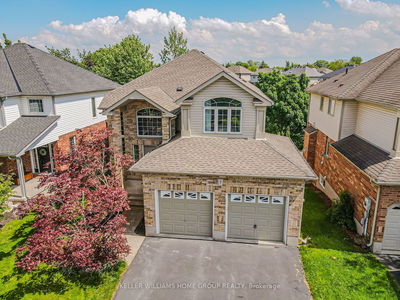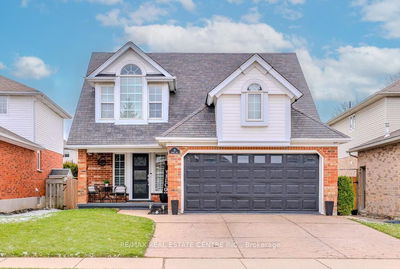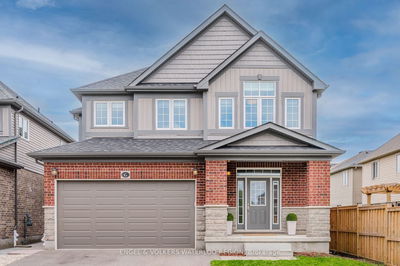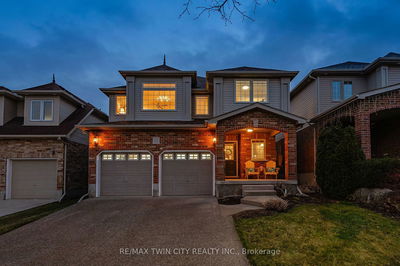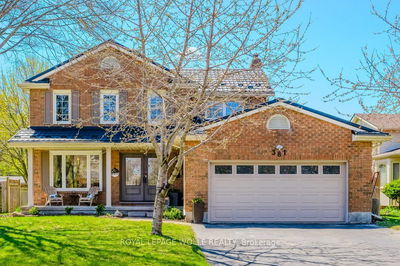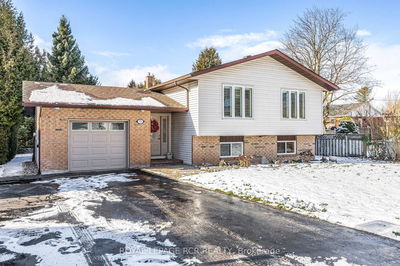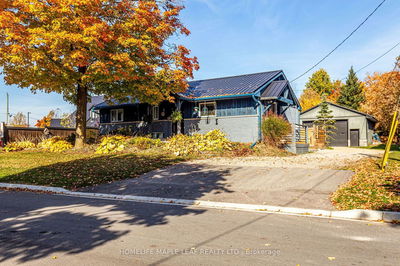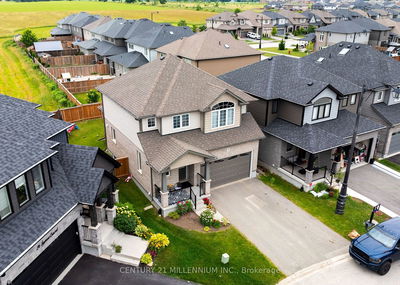Discover the elegance of this stunning 2400 sqft + Basement 3+1 bdrm, 3-bath gem. With NO Neighbours behind. Be greeted by a spacious foyer inviting you into an open-concept flr plan that blends sophistication w/ functionality. Soaring 9 ceilings w/cathedral create an airy & spacious ambiance, allowing natural light to flood every corner. Cozy up by the gas FP in the fam. rm, creating the perfect setting for relaxation. The Kitchen features upgraded quartz countertops & ample storage space for the culinary enthusiast. Step outside onto the lrg two-tier deck, a haven for entertaining guests or enjoying quiet moments with no neighbours behind. Retreat to the primary bdrm, complete w/two lrg W/I closets, an ensuite boasting a W/I shower, double sinks, & a skylight. The primary bdrm features a versatile sitting room, perfect for a nursery, office, or exercise space. Two good sized bdrms w/lrg closets overlook the private bckyrd. This home is a rare find, meticulously cared for & thoughtfully designed w/an eye for detail.
Property Features
- Date Listed: Wednesday, May 15, 2024
- City: East Luther Grand Valley
- Neighborhood: Grand Valley
- Major Intersection: Mayberry - Ritchie
- Family Room: Hardwood Floor, Gas Fireplace, Cathedral Ceiling
- Living Room: Hardwood Floor, Cathedral Ceiling, Gas Fireplace
- Kitchen: Centre Island, W/O To Deck, Hardwood Floor
- Listing Brokerage: Right At Home Realty - Disclaimer: The information contained in this listing has not been verified by Right At Home Realty and should be verified by the buyer.

