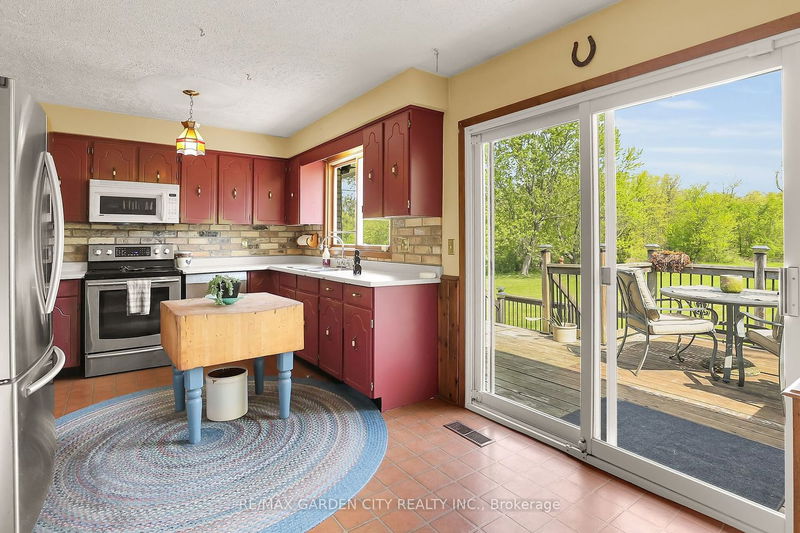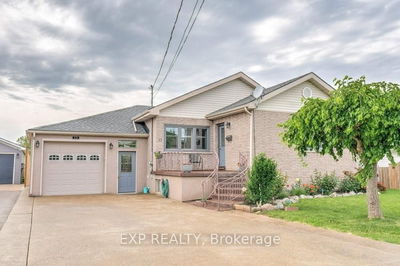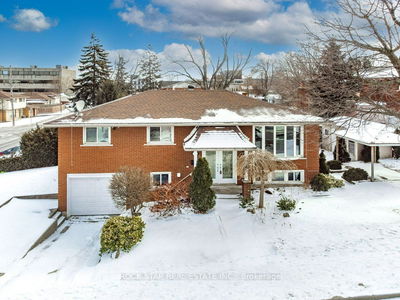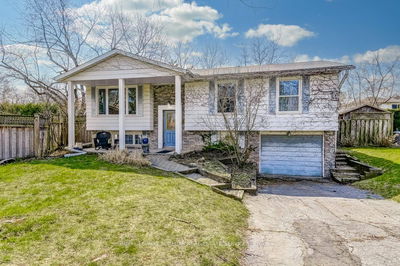FANTASTIC COUNTRY RETREAT! This gracious, brick raised ranch is nestled on a beautiful private lot over 1.3 acres in size. The eye catching front door draws you up to the 1,516 sq. ft. home from the long gravel drive. Enter through the foyer with its soaring ceiling, up a few steps to the elegant living room. Accented with cove mouldings & stunning fireplace, this spacious room feels warm & inviting. The flow through the rustic kitchen, dining area and living room is wonderful for entertaining. Sliding patio doors from the kitchen open to a great deck, perfect for the BBQ & enjoying the rural views! Three generous bedrooms share a 4 pc family bathroom. Want a terrific space for family & friends to gather? This is it! Huge rec room with feature wood-burning fireplace & wet bar. Easily large enough for a pool table! Two additional bedrooms/office space, 3 piece bathroom & laundry room take up the rest of the 1,481 sq.ft. of living space on the lower level. The laundry has direct access to the garage, perfect for muddy pets! Outside, you are spoiled for choices of where to relax! Would you prefer a long romp in the field, a pool side break or sipping a glass of something on your deck? With a little work, the in-ground pool could be an oasis. Oversized double car garage. Minutes from amenities in Smithville or Grimsby & QEW access. An absolute diamond in the rough!
Property Features
- Date Listed: Wednesday, May 15, 2024
- Virtual Tour: View Virtual Tour for 8199 Young Street
- City: West Lincoln
- Major Intersection: Grassie Road
- Living Room: Gas Fireplace
- Kitchen: W/O To Deck
- Family Room: Fireplace, Wet Bar
- Listing Brokerage: Re/Max Garden City Realty Inc. - Disclaimer: The information contained in this listing has not been verified by Re/Max Garden City Realty Inc. and should be verified by the buyer.



























































