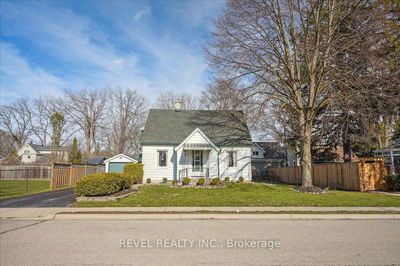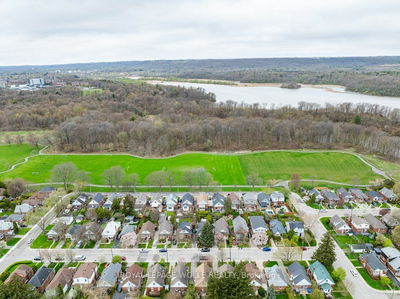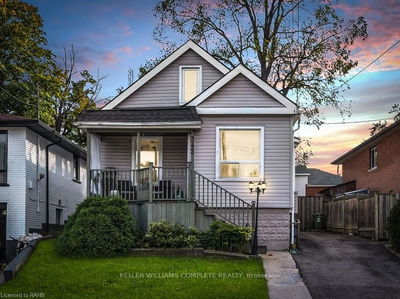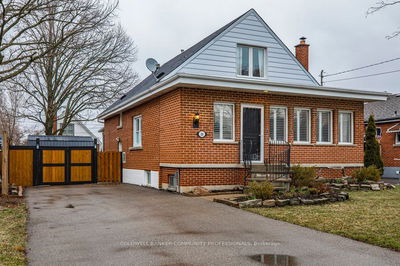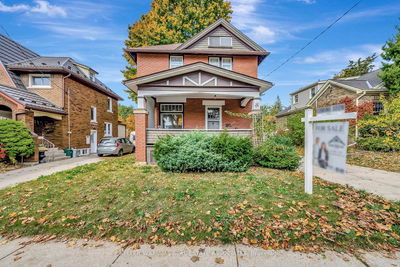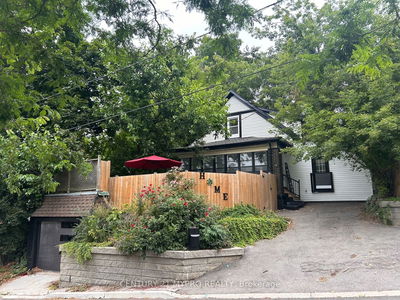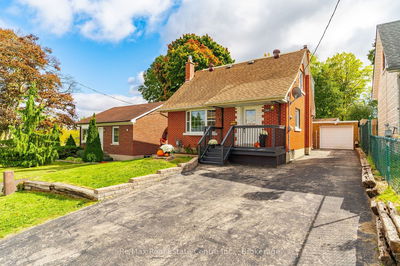Love the charm of an older home, but want something fully updated & worry-free? Do you have older kids or parents at home who could use a separate living area? This sweet century home is a rare gem, with features like its MAIN-LEVEL primary suite, a bathroom on EVERY level, large fenced yard, parking for up to 5 vehicles, finished basement with an EXTRA KITCHEN & SIDE ENTRANCE, and a convenient location just steps to trails, parks, swimming, shopping & more. The main level of this home offers the perfect space for entertaining friends & family, with its pristine refinished hardwood floors, original wood trim, and a beautifully renovated open-concept kitchen & dining area. When the weather is nice, step through sliding doors leading to your stone patio & private backyard. The detached garage with hydro offers even more options for additional space for you to enjoy! As you head down to the basement, you'll notice the home's side entrance, which could be closed off to allow for private entry if needed. As you step past the laundry room, you'll find a convenient bonus living area complete with fully equipped kitchen & dining area, a bedroom/living space with a cozy gas fireplace, a large full bathroom, an egress window, storage closet, and ceiling heights that make even your tallest family members feel right at home! This lovely home has been meticulously cared for & professionally updated throughout - there is nothing left for you to do except move in & enjoy your new home! Recent updates include: Main Floor Custom Kitchen + Open Concept (2020), New Boiler (2020), 2x AC/Mini-Split units (2019), Basement Kitchen (2019), Laundry Room (2019), Widened Driveway (2022), Basement Bathroom (2022), newer windows & doors throughout, and more! Call your Realtor today to book your private viewing.
Property Features
- Date Listed: Tuesday, May 14, 2024
- Virtual Tour: View Virtual Tour for 255 Margaret Avenue W
- City: Waterloo
- Major Intersection: Guelph Street/Margaret Ave
- Full Address: 255 Margaret Avenue W, Waterloo, N2H 4J6, Ontario, Canada
- Kitchen: Main
- Living Room: Bsmt
- Kitchen: Bsmt
- Living Room: Bsmt
- Listing Brokerage: Trilliumwest Real Estate - Disclaimer: The information contained in this listing has not been verified by Trilliumwest Real Estate and should be verified by the buyer.












































