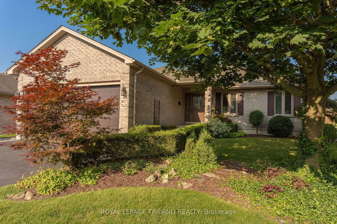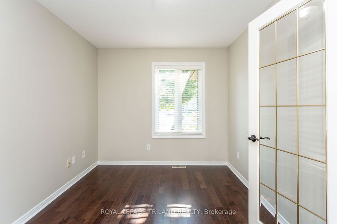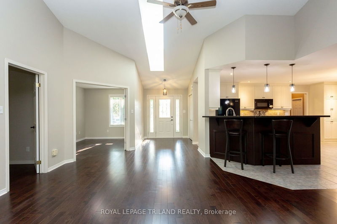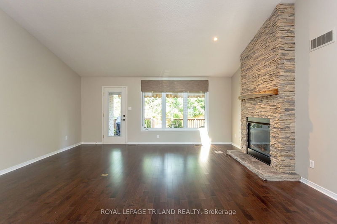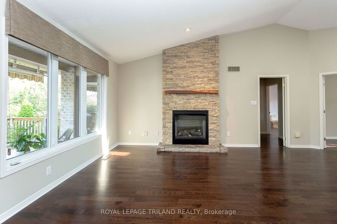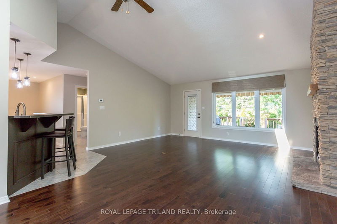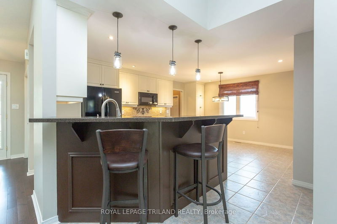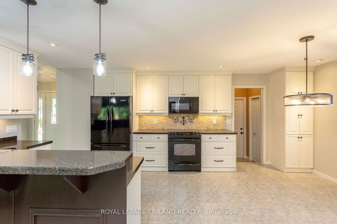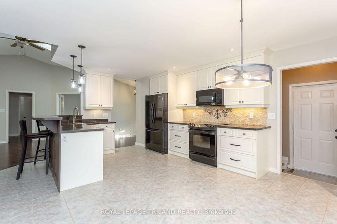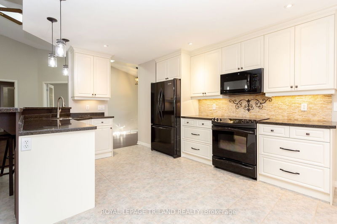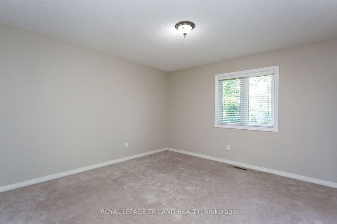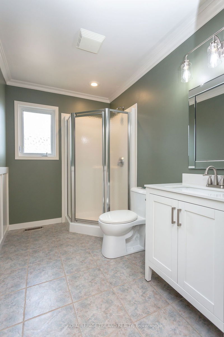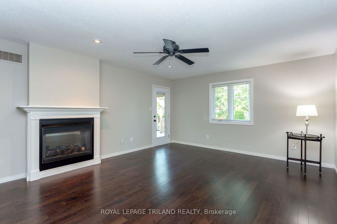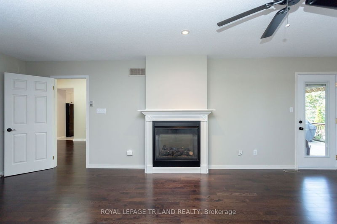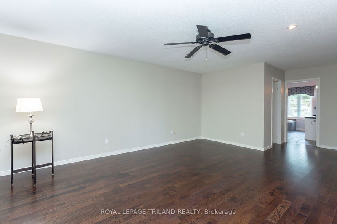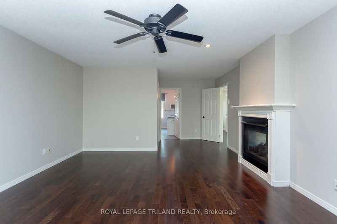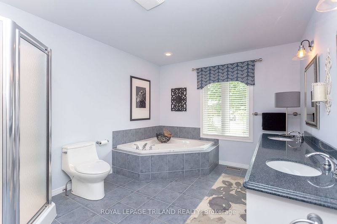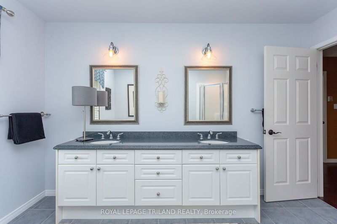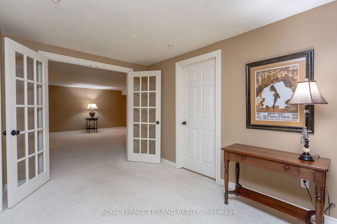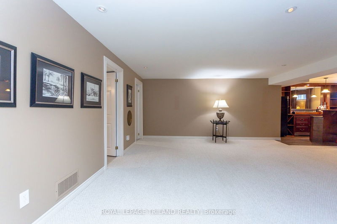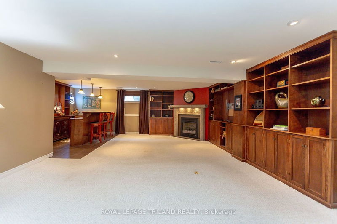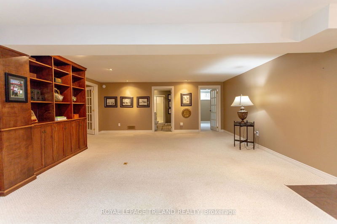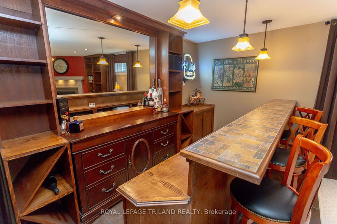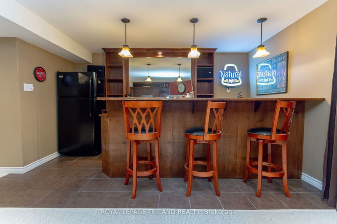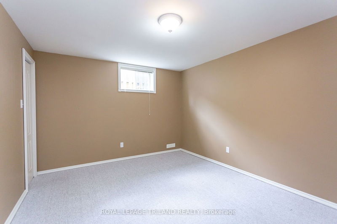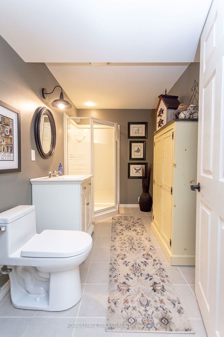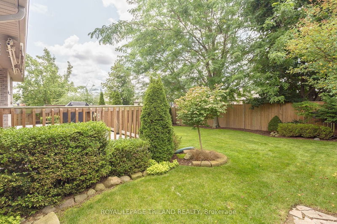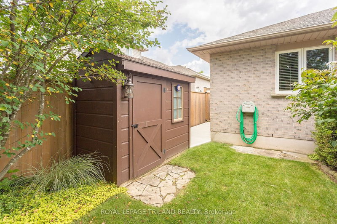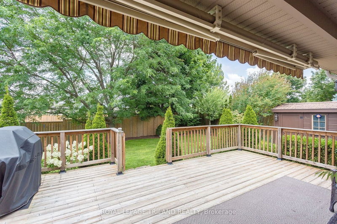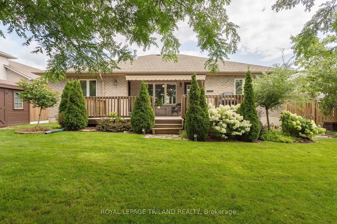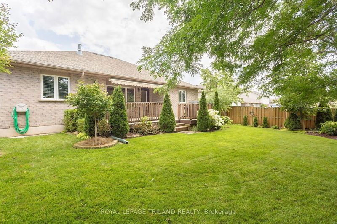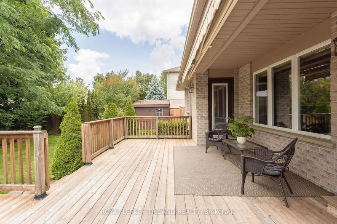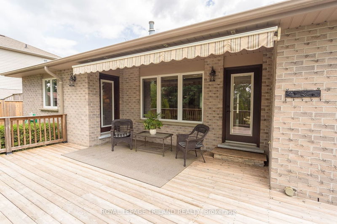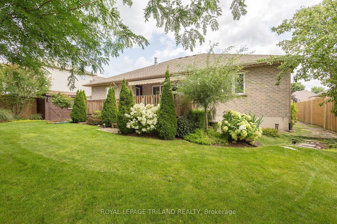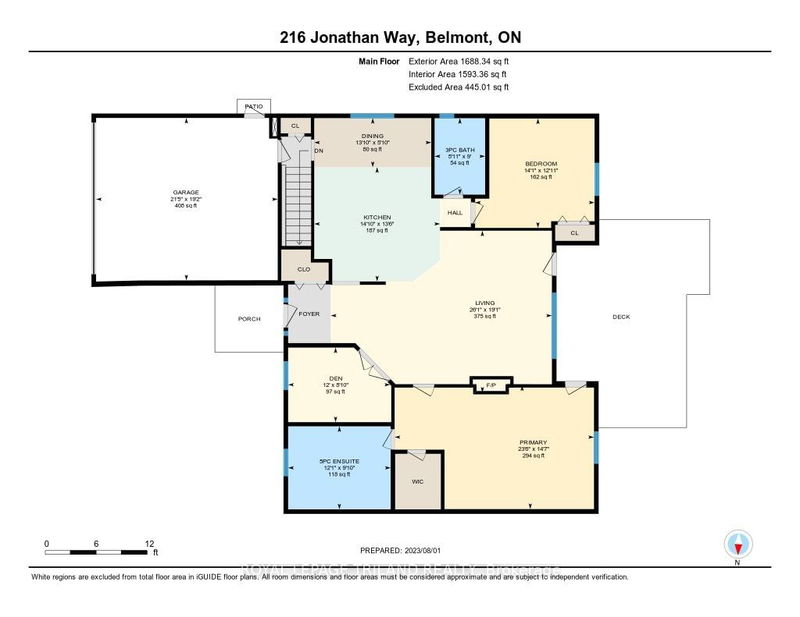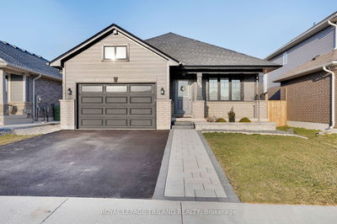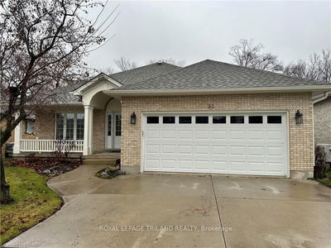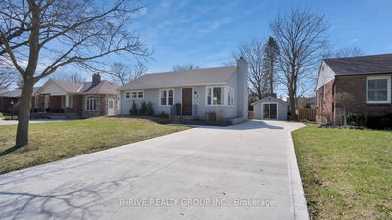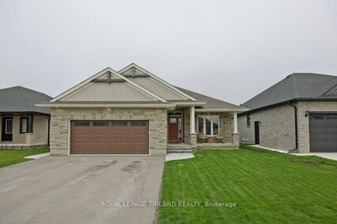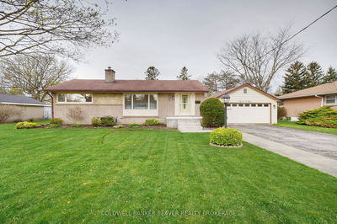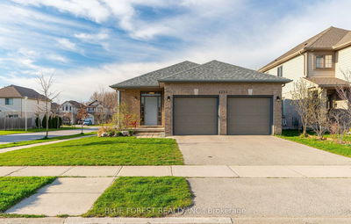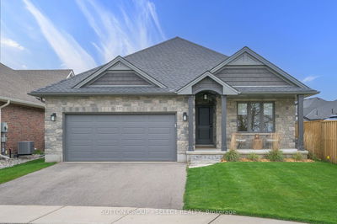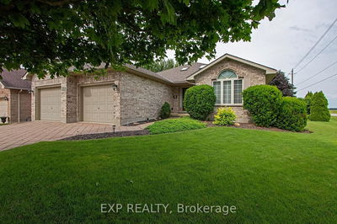Experience the warm embrace of 216 Jonathan Way, nestled in the highly sought-after Belmont neighborhood. This captivating 2 + 1 bedroom residence boasts an inviting open-concept design, complete with a thoughtfully crafted basement for versatile living. Step into a welcoming foyer, adorned with an adjacent office or bonus room. The expansive great room, accentuated by soaringceilings and ample windows, basks in natural light and features a cozy gas fireplace and access to the back deck overlooking the fully fenced backyard. The generously sized kitchen, anchored by an oversized island, beckons for gatherings and seamlessly connects to the double car attached garage. Retreat to the primary bedroom retreat, offering a luxurious 5-piece en-suite, a sizablewalk-in closet, a gas fireplace, and a private entrance to the backyardperfect for a potential hot tub on the rear deck. Accompanying this oasis are a second bedroom and a guest 4-piece bathroom. The lower level unfolds into a spacious entertainment haven, complete with a built-in wall of cabinets, another gas fireplace, and a bar. Discover a third bedroom and a convenient 3-piece bathroom downstairs. This remarkable abode showcases a charming brick exterior, gleaming hardwood floors throughout the main level, a double-wide paved driveway, and meticulously landscaped grounds adorned with mature trees for privacy. An added touch of comfort awaits with a retractable awning on the back deck for shaded relaxation.
Property Features
- Date Listed: Thursday, May 16, 2024
- City: Central Elgin
- Neighborhood: Belmont
- Major Intersection: Kettle Creek
- Full Address: 216 Jonathan Way, Central Elgin, N0L 1B0, Ontario, Canada
- Kitchen: Main
- Living Room: Main
- Listing Brokerage: Royal Lepage Triland Realty - Disclaimer: The information contained in this listing has not been verified by Royal Lepage Triland Realty and should be verified by the buyer.

