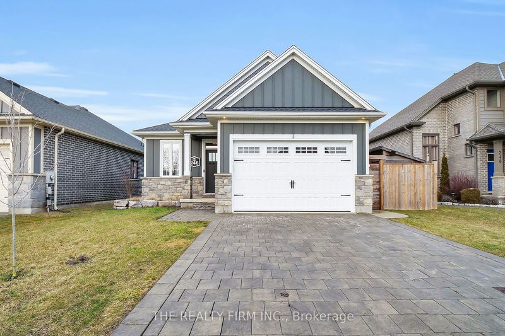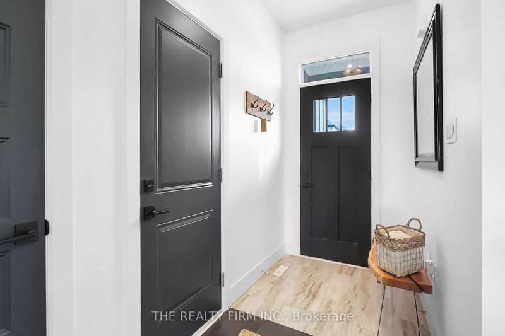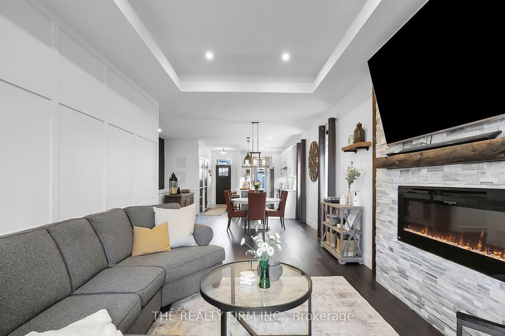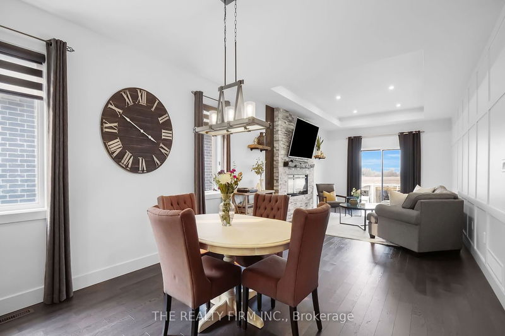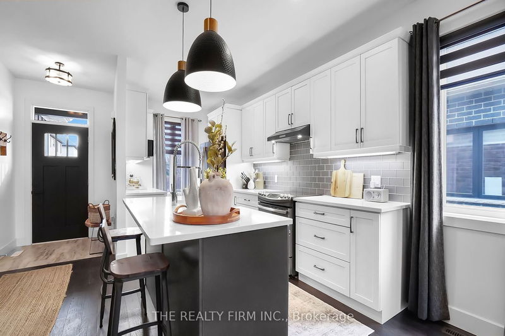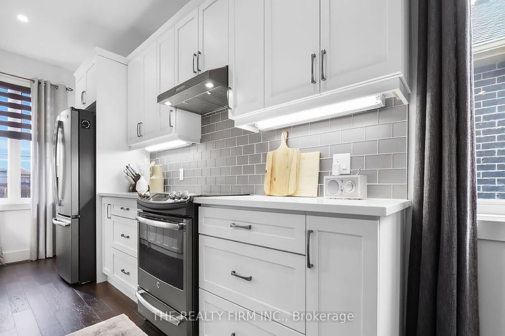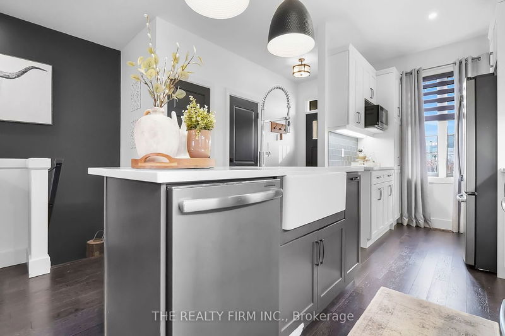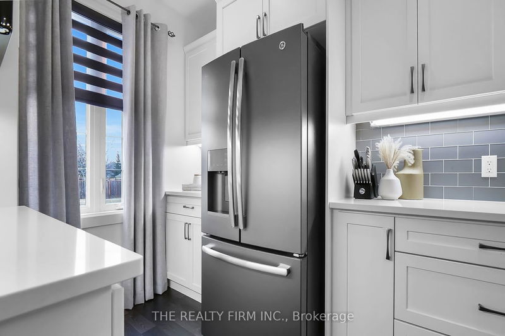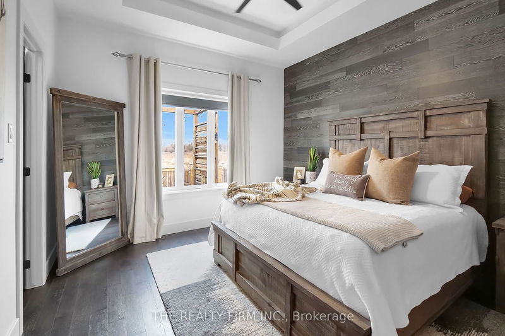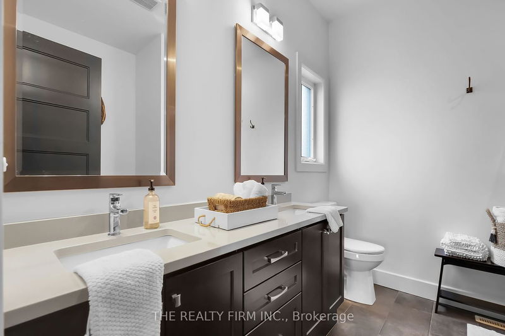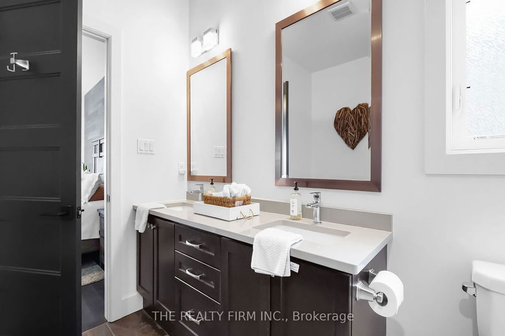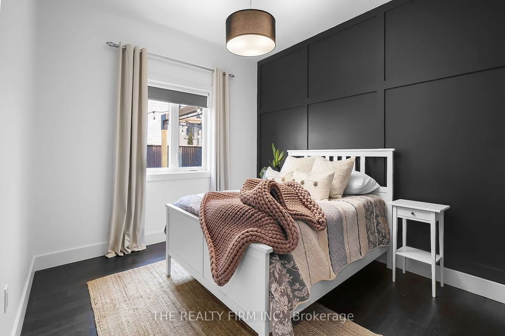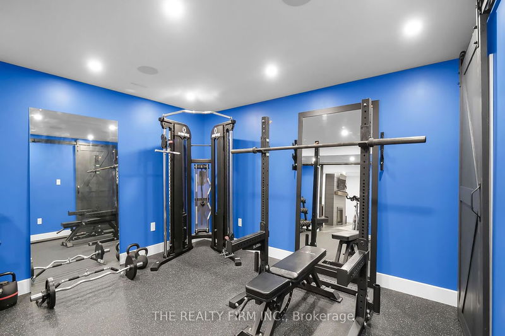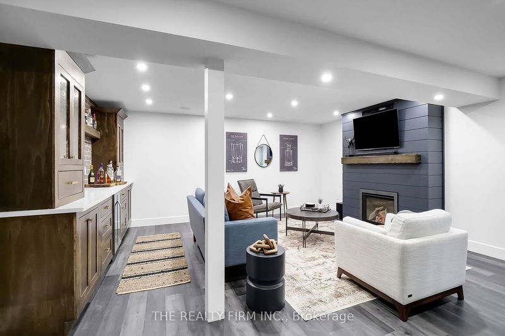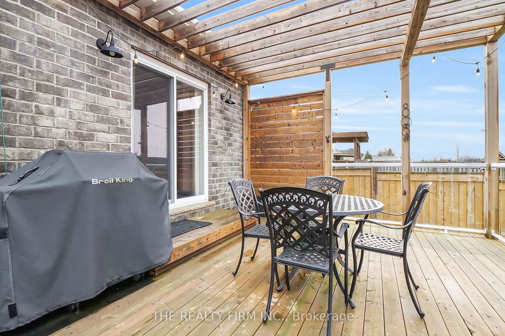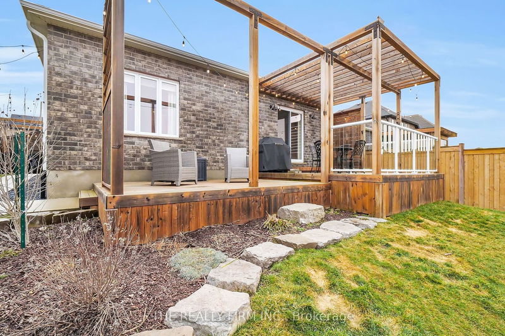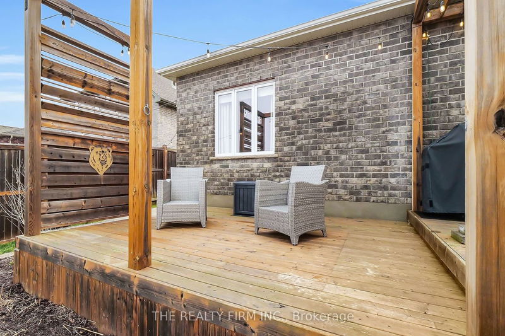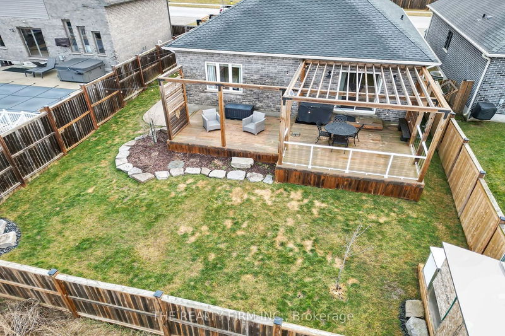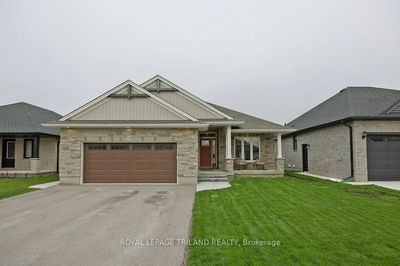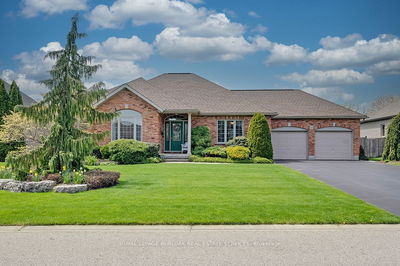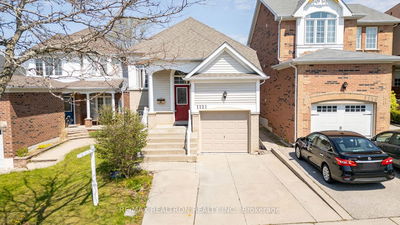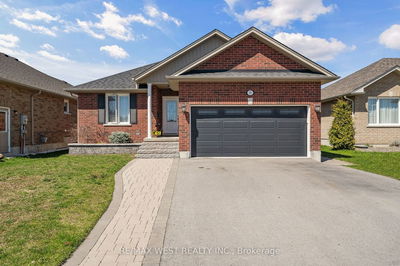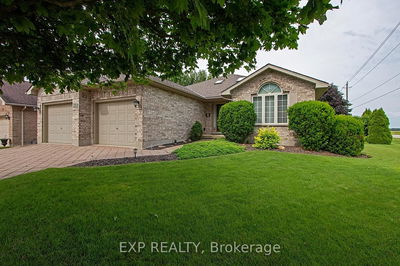Step into the welcoming embrace of 246 Snyders Ave, nestled in the vibrant heart of Belmont, Ontario. This stunning bungalow is gracefully situated on a generous 52x120 foot lot, offering an impressive 2,471 square feet of finished living space. With 2+2 bedrooms, 2 bathrooms, a sleek modern kitchen, and a beautifully maintained back yard, this home effortlessly blends comfort and style. The custom basement bar is perfect for entertaining your guests! Conveniently located near local parks, the tranquil Kettle Creek Conservation area, as well as amenities such as LCBOs, grocery stores, and much more! Don't miss your opportunity to call 246 Snyders Ave home!
Property Features
- Date Listed: Tuesday, May 07, 2024
- City: Central Elgin
- Neighborhood: Belmont
- Major Intersection: Landon Lane
- Full Address: 246 Snyders Avenue, Central Elgin, N0L 1B0, Ontario, Canada
- Kitchen: Hardwood Floor
- Living Room: Fireplace, Hardwood Floor
- Listing Brokerage: The Realty Firm Inc. - Disclaimer: The information contained in this listing has not been verified by The Realty Firm Inc. and should be verified by the buyer.

